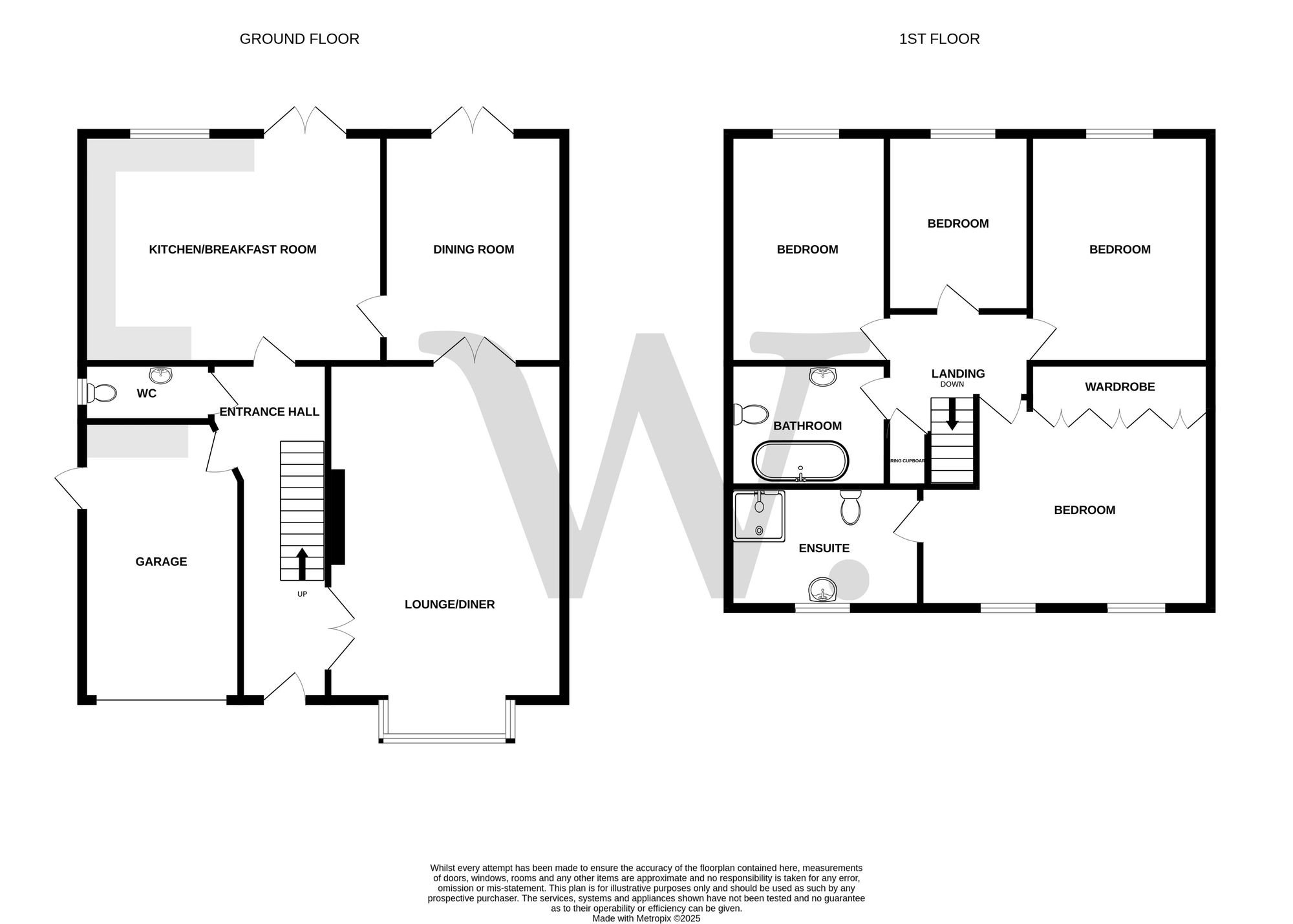4 bed detached house for sale Westgate Close, Norwich NR2
£750,000 From Letting fees
Key info
- Status: For sale
- Type: Detached house
- Bedrooms: 4
- Receptions: 2
- Bathrooms: 2
- Area: 10 Westgate Close, Norwich, Norfolk
Price changes
| £750,000 | one month ago |
Full description
Offers In Excess Of £750,000. Introducing this beautifully presented and spacious detached family home nestled in this highly sought-after Golden Triangle location. Boasting four light bedrooms, including a family bathroom and ensuite shower room, this property offers ample space for comfortable living. The modern kitchen/breakfast room is perfect for culinary delights, while two light reception rooms provide versatile spaces for relaxation and entertainment. Additionally, a convenient cloakroom adds to the functionality of this home. The property features a generous and private rear garden, ideal for outdoor enjoyment, and comes with the added convenience of no onward chain. Parking is a breeze with a single garage and off-street parking available. This residence offers a harmonious blend of style and practicality, ensuring a delightful living experience for you and your family. Discover a new chapter of elegant living in this inviting abode.Entrance HallPart obscure double glazed composite front door, high quality tiled flooring, double doors to the lounge and further doors to kitchen / breakfast room, cloakroom and garage, cornicing, picture rails, carpeted stairs to the first floor and a radiator.Lounge (6.86m x 4.32m)Bay fronted uPVC double glazed windows to the front aspect, two radiators, lvt flooring, two ceiling roses, cornicing and a gas coal effect fireplace with stone hearth and wooden surround.Dining Room (4.22m x 3.30m)UPVC double glazed French double doors to the rear garden, lvt flooring, cornicing and a radiator. Door to kitchen / breakfast roomKitchen / Breakfast Room (4.20m x 5.52m)Open plan space comprising a range of wall and base units with granite work tops, integrated double electric oven, integrated dishwasher and microwave, integrated gas hob with extractor fan over, inset one and a half bowl stainless steel sink with mixer tap and drainer, integrated fridge - freezer, high quality tiled flooring, tiled splash back, uPVC double glazed French double doors to the rear garden, radiator and a uPVC double glazed window to the rear aspect.CloakroomLow set WC, pedestal hand wash basin with tiled splash back, part tiled walls, tiled flooring, obscure uPVC double glazed window to the side aspect, coving and a radiator.LandingDoors to four bedrooms and bathroom, airing cupboard with hot water tank, coving, loft hatch with ladder, ceiling rose, floor laid to carpet, coving and a radiator.Bedroom One (4.68m x 5.35m)Large double bedroom with fitted wardrobes, two uPVC double glazed windows to the front aspect, lvt flooring, coving, two radiators and door to ensuite.Ensuite (2.22m x 3.46m)Modernised suite comprising an enclosed shower with tiled backing, glass door and dual shower heads, large hand wash basin set to vanity with tiled splash back, low set WC, tiled walls and flooring with underfloor heating, stainless steel radiator, coving, extractor fan and a uPVC double glazed window to the front aspect.Bedroom Two (4.30m x 3.31m)Double bedroom with lvt flooring, radiator, coving and a velux window.Bedroom Three (4.36m x 2.76m)Double bedroom with a velux window, lvt flooring, radiator and coving.Bedroom Four (3.30m x 2.65m)Velux window, lvt flooring, radiator and coving.Bathroom (2.25m x 2.73m)Large panel bath with shower over and tiled backing, low set WC, pedestal hand wash basin with tiled splash back, floor laid to carpet, tiled walls, extractor fan, radiator and coving.GardenA large and private rear garden laid to patio and lawn with a range of mature shrubs and trees throughout aling with side gate access and a shed storage space. To the front are further mature shrubs and flowerbeds.Parking - Garage5.47m x 2.89m - Single garage with power and lighting with an electric roller door, laminate work tops, base units, space and plumbing for washing machine, inset stainless steel sink with drainer, uPVC double glazed door to the side access and a newly fitted wall mounted Bosch combi gas boiler.Parking - Off StreetHard stand driveway to the front of the house.DisclaimerAgent Notes:1. All our fees can be seen on our website at 2. We are members of ARLA, NAEA, cmp Propertymark & The Property Ombudsman Service.3. Anti Money laundering checks will be undertaken for all buyers and sellers. (there may be a charge for this service)important note: Please note that we have recently transitioned over to a new crm system which takes our property feeds to the portals. While we strive for accuracy, some property information may not have been fully verified during this changeover. For clarification on important details, including (but not limited to) flood risks, rights of way, restrictions and other critical matters relating to the property, we strongly recommend contacting us directly.
.png)
Presented by:
Websters Estate Agents
141 Unthank Road, Norwich
01603 670095














































