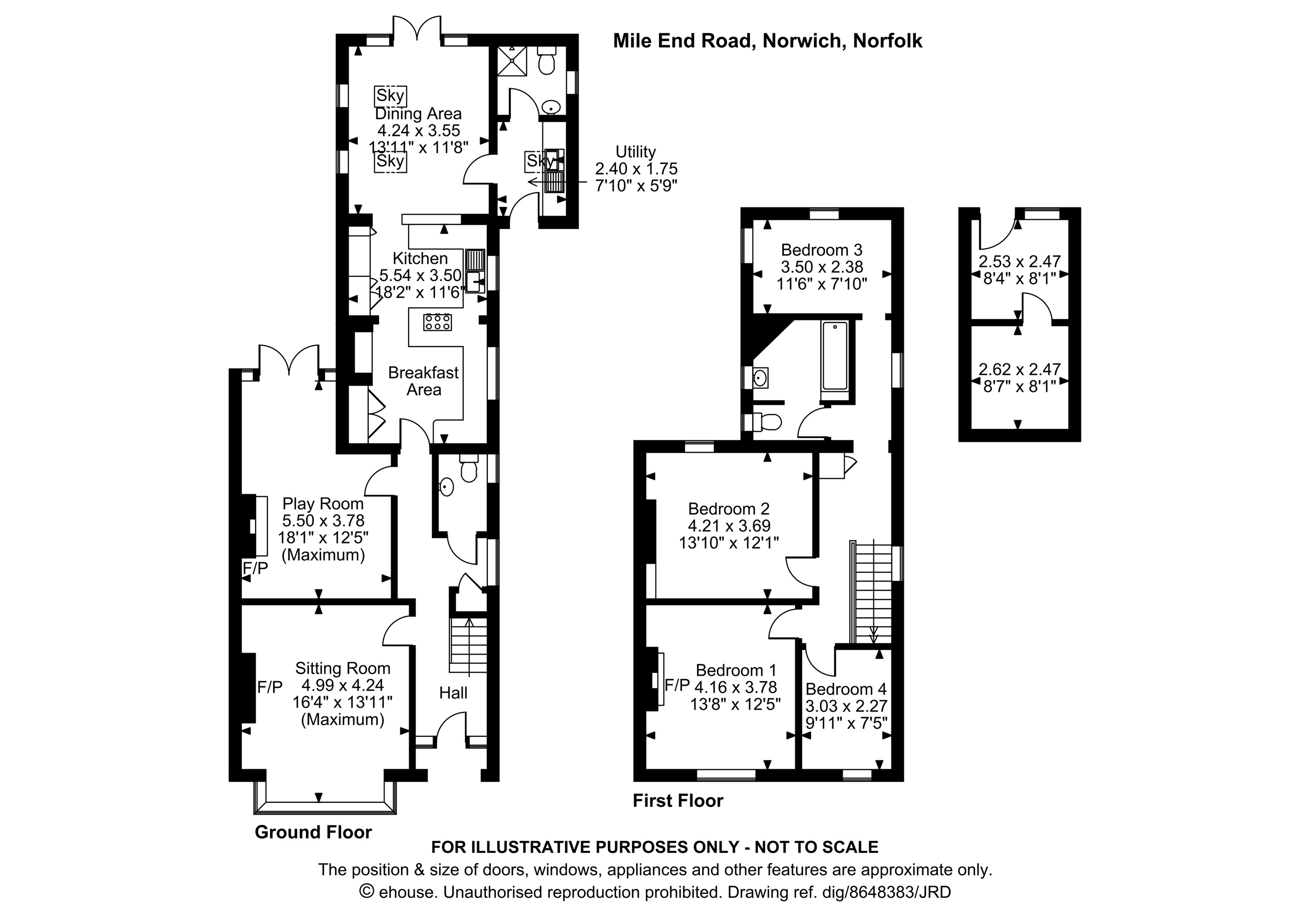4 bed semi detached house for sale Mile End Road, Norwich NR4
£700,000 offers over Letting fees
Key info
- Status: For sale
- Type: Semi detached house
- Bedrooms: 4
- Receptions: 3
- Bathrooms: 2
- Area: Mile End Road, Norwich, Norfolk
Price changes
| -3.4% | £700,000 | 2 months ago |
| £725,000 | 4 months ago |
Full description
Summaryan exquisite semi detached residence located in prime golden triangle location*** William H Brown are pleased to present this elegant period residence offering versatile and spacious family living.DescriptionSituated in the sought-after Golden Triangle location of Norwich, this exquisite semi-detached property boasts an array of period features throughout, combined with modern conveniences to offer the perfect blend of charm and functionality. Featuring four comfortable bedrooms, this home is ideal for families looking for a spacious and versatile living space.The rear of the property has been thoughtfully extended to create a fully open plan kitchen/dining area that seamlessly flows onto the manicured gardens, perfect for entertaining and enjoying the beautiful and mature southwest facing rear garden.In addition to the stunning interior, this property offers driveway parking and a garage, providing ample space for vehicles and storage. The family-friendly layout and prime city location make this home a rare find, appealing to a discerning buyer seeking a harmonious blend of traditional elegance and contemporary design. Don't miss the opportunity to make this family haven your own.Entrance HallOrnate glazed door to front aspect, cornice, under stairs cupboard, wall lighting, radiator, doors to sitting room, playroom, wc and kitchen breakfast room, stairs to first floor landing.Sitting RoomOrnate casement windows to bay window, fireplace with cast iron wood burner, wood floors, picture rail, wall lighting, radiator.Family RoomCast iron fireplace, laminate flooring, picture rail, cornice, radiator, french doors to rear aspect leading on to the garden.WcSash window to rear aspect, suite comprising low level wc, vanity sink unit, gas fired central heating boiler.Kitchen / Breakfast RoomAn inviting open plan working space that open into the dining room, sash windows to side aspect, kitchen comprises a range of wall and base units with block wood work surfaces over, inset ceramic sink and drainer, two electric Neff ovens, 5 ring gas hob, space for fridge freezer, plumbing and space for dishwasher, breakfast bar, tiled floor, radiator.Dining RoomAn extension to the original house offering a fluid and versatile living space with vaulted ceilings and french doors leading onto the rear garden, tiled floor, radiator.Utility RoomFitted with a range of wall and base units, inset stainless steel sink and drainer, plumbing and space for washing machine and tumble dryer, tiled floor, door to front aspect, door to shower room;Shower RoomSuite comprising shower cubicle, low level wc, wash hand basin.LandingStairs leading from entrance hall to first floor landing, sash windows to side aspect, doors to all bedrooms and loft roomBedroom OneDouble glazed window to front aspect, cast iron and tiled fireplace, fitted wardrobes, radiator.Bedroom TwoDouble glazed window to rear aspect, laminate floor, radiator.Bedroom ThreeDouble glazed window to rear and side aspect, laminate floor, radiator.Bedroom FourDouble glazed window to front aspect, radiator.Family BathroomDouble glazed windows to side aspect, suite comprising bath with electric shower over, low level wc, pedestal sink, radiator.ExternalThe property offers a loft space leading from the first floor landing giving potential for additional storage and potential conversion opportunity. There is a double glazed windows to rear aspect and eaves storage.DirectionsProceed out of Norwich via the Newmarket road taking your third exit at the roundabout onto Mile End Road where the property will be located on your left hand side.1. Money laundering regulations: Intending purchasers will be asked to produce identification documentation at a later stage and we would ask for your co-operation in order that there will be no delay in agreeing the sale.
2. General: While we endeavour to make our sales particulars fair, accurate and reliable, they are only a general guide to the property and, accordingly, if there is any point which is of particular importance to you, please contact the office and we will be pleased to check the position for you, especially if you are contemplating travelling some distance to view the property.
3. The measurements indicated are supplied for guidance only and as such must be considered incorrect.
4. Services: Please note we have not tested the services or any of the equipment or appliances in this property, accordingly we strongly advise prospective buyers to commission their own survey or service reports before finalising their offer to purchase.
5. These particulars are issued in good faith but do not constitute representations of fact or form part of any offer or contract. The matters referred to in these particulars should be independently verified by prospective buyers or tenants. Neither sequence (UK) limited nor any of its employees or agents has any authority to make or give any representation or warranty whatever in relation to this property.
.png)
Presented by:
William H Brown Select - Norwich
5 Bank Plain, Norwich
01603 670490

















