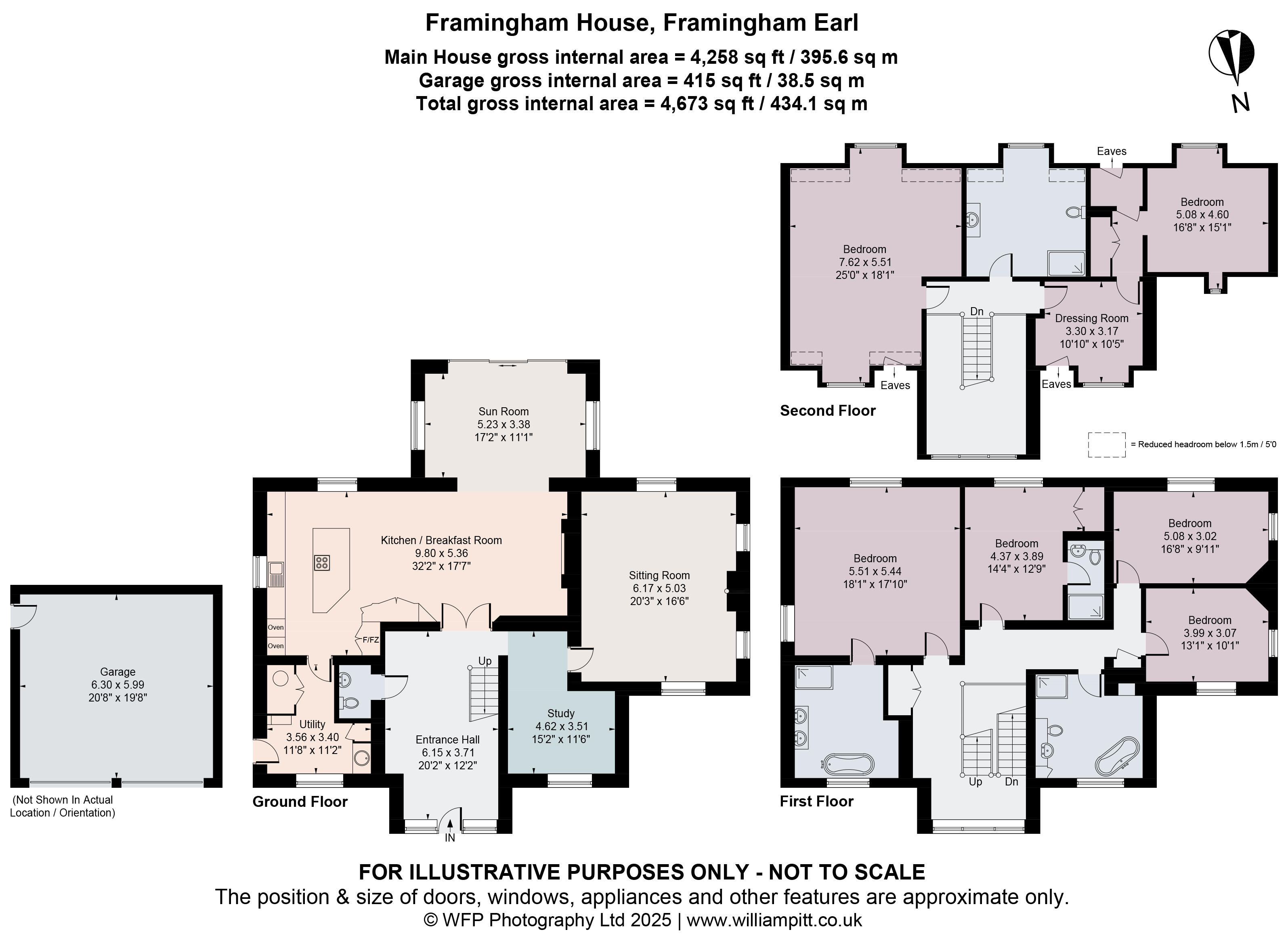6 bed detached house for sale Long Road, Framingham Earl, Norwich, Norfolk NR14
£1,750,000 guide price Letting fees
Key info
- Status: For sale
- Type: Detached house
- Bedrooms: 6
- Receptions: 3
- Bathrooms: 4
- Area: Long Road, Norwich, Norfolk
Price changes
| £1,750,000 | 2 months ago |
Full description
Renovated and remodelled Victorian house in prime locationDescriptionFramingham House is a stunning, newly renovated Victorian property which has undergone a significant remodel throughout to offer high quality accommodation over three floors.The house is a remarkable family home of over 4200sq ft of accommodation which combines perfectly for both modern living requirements whilst retaining a sense of character from its Victorian origins.Located on a highly regarded south Norfolk road, the property is well situated for commuting into Norwich as well as getting out onto the major connecting roads.The ground floor consists of a light and spacious entrance hall which leads through into the open plan kitchen/dining/family room. This area features a media wall with an inset electric fireplace. The bespoke Kestrel kitchen features high quality cabinetry and built in appliances such as two Siemens ovens, induction hob, wine fridge and fridge freezer. With an island unit it is the social hub of the home.A triple aspect sitting room with gas fireplace boasts good proportions and the ground floor is completed by a useful utility room, cloakroom and study which is well placed to the front of the property to be an ideal working from home space.To the first floor are four bedrooms including the principal bedroom served via a large en suite bathroom and the guest bedroom being served via an en suite shower room. Bedrooms three and four are served via a four-piece family bathroom.To the second floor are two additional bedrooms and another shower room however these top floor rooms could offer scope for separate uses such as a cinema room, games room or a home gym space. Alternatively this space could be used for an older child still at home who wishes to have more of their own independence within the house.OutsideThe property is approached via electronic gates leading to a parking area for several cars as well as the double garage with twin electric roller doors. The plot measures an approximate size of 0.69 acres. The front garden is in itself relatively private thanks to mature trees along the roadside. The rear garden is laid to lawn and enclosed by fencing with an attractive and practical patio terrace creating a fantastic space for outdoor entertaining.LocationThe village of Framingham Earl is well served with amenities including shops, supermarket, schools, public house, doctors, dentists surgery and takeaway restaurants. The village has a regular bus service to Norwich which is about 4.5 miles distant and offers access onto the A47 Norwich southern bypass linking all the major trunk roads south from the city. Norwich has a mainline train station with services to London Liverpool Street with a journey time of about 1 hour and 50 minutes.Square Footage: 4,258 sq ftAcreage:0.69 AcresAdditional InfoServicesMains water and electricity, air source heating with underfloor heating to the ground floor and private drainage.Local AuthoritySouth Norfolk District CouncilCouncil tax band GAgents NotePlease be aware the property is next to a development site of executive homes which is in the process of constructionFixtures & FittingsAll fixtures and fittings including fitted carpets and curtains are specifically excluded from the sale, but may be available in addition, subject to separate negotiation.ViewingsStrictly by appointment with Savills. If there is any point which is of particular importance to you, we invite you to discuss this with us, especially before you travel to view the property.Important NoticeSavills, their clients and any joint agents give notice that:1. They are not authorised to make or give any representations or warranties in relation to the property either here or elsewhere, either on their own behalf or on behalf of their client or otherwise. They assume no responsibility for any statement that may be made in these particulars. These particulars do not form part of any offer or contract and must not be relied upon as statements or representations of fact.2. Any areas, measurements or distances are approximate. The text, photographs and plans are for guidance only and are not necessarily comprehensive. It should not be assumed that the property has all necessary planning, building regulation or other consents and Savills have not tested any services, equipment or facilities. Purchasers must satisfy themselves by inspection or otherwise.
.png)
Presented by:
Savills - Norwich
4 St Andrews Hill, Norwich
01603 280047




























