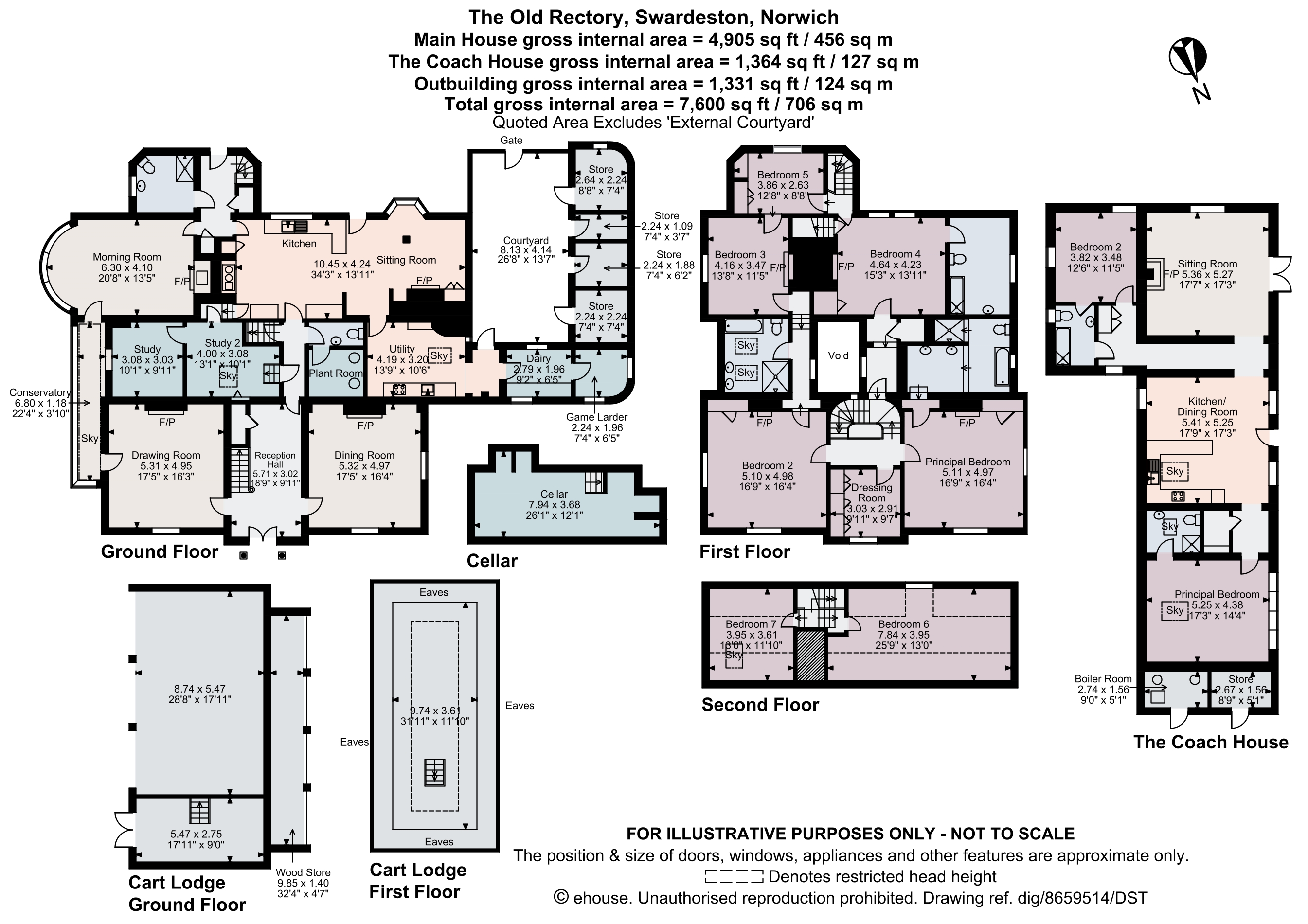7 bed detached house for sale Swardeston, Norwich, Norfolk NR14
£2,000,000 guide price Letting fees
Key info
- Status: For sale
- Type: Detached house
- Bedrooms: 7
- Receptions: 6
- Bathrooms: 4
- Area: Swardeston, Norwich, Norfolk
Price changes
| £2,000,000 | one month ago |
Full description
Grade II Listed former Rectory in grounds of about 7 acres.DescriptionThe Old Rectory is a most attractive, Grade II listed property situated in the popular village of Swardeston, about four miles to the south of Norwich. Offering characterful accommodation of about 5000sq feet to the main house, a 1500 sq ft converted coach house and grounds of about seven acres, the Old Rectory is a magnificent home which must be viewed to be appreciated.Dating back to the 16th century with later Georgian additions, the property has been renovated during their current tenure to create a charming family home.Upon entry, an impressive reception hall sets the tone, featuring a rare 16th-century stained glass window by the Norwich School, depicting the Kings of England. The principal reception rooms are arranged symmetrically, with a formal dining room to one side and a refined drawing room to the other, the latter opening into a Victorian conservatory.The morning room is particularly atmospheric, enjoying a brick inglenook fireplace with wood-burning stove and a bay window offering views across the walled garden and village church. The kitchen is both characterful and practical, fitted with shaker-style cabinetry, pamment flooring, and a four-oven Aga. It flows into a bay-fronted sitting room, both spaces benefitting from underfloor heating and views over the rear gardens.Period features are retained throughout, including sash and shuttered windows, timber flooring, and original detailing. Ancillary spaces include a utility room, former dairy, game larder, and a courtyard with a range of outbuildings. A butler’s pantry, cellar, study, and ground floor shower room enhance the home’s practicality.An elegant staircase leads to the first floor, where the principal bedroom enjoys elevated views and an en suite bathroom with walk-in shower, bath and twin basins. A further double bedroom has access to a 'Jack & Jill' bathroom featuring twin basins, bath and walk-in shower and a single bedroom (currently a dressing room) overlook the formal gardens and half moat. The rear wing of the house, offers five additional bedrooms with these served by a third bathroom and a shower room.The Old Rectory is accessed via a five-bar gate leading to a gravelled driveway which provides parking for numerous vehicles and leads to a detached cart lodge which triple bay shed and single bay garage. A useful storage room above provides several potential uses.A half moat borders the front garden. A pathway through a mature hedge leads to a secluded lawned area with an original brick-built greenhouse, established borders, and access to a walled garden adjacent to the church.To the rear, the south-facing garden is mainly laid to lawn with mature shrubs, hedging and roses.The plot encompasses about 7 acres and the mixture of paddocks, woodland and formal gardens create a superb outdoor space.The coach house within the grounds was converted by the current owners to provide exceptional annexe accommodation. This two bedroom property is single storey and is perfectly placed to allow privacy between residences but convenience. This extra space could be utilised to generate an income if desired or ideal guest accommodation as well as multi-generational living.LocationThe village of Swardeston is a sought-after south Norfolk village just four miles from Norwich, the cathedral city and regional centre of East Anglia. Within the village is a bakery and the attractive Swardeston common is within 1⁄4 mile and offers good walking and renowned cricket pitch.On the outskirts of Norwich off the A140 is a large Tesco supermarket and in the village of Eaton, approximately two miles towards Norwich is a Waitrose supermarket. Further shopping facilities include banks, hairdressers, take-aways and a public house. Schools in the primary sector are in nearby Mulbarton and in the private sector at Norwich. There is a bus service from Swardeston to Norwich. From Norwich Thorpe Railway Station there is a fast-electrified rail service to London Liverpool Street with a fastest journey time of 1 hour 30 minutes.Square Footage: 4,905 sq ftAcreage:6.94 AcresAdditional Info<>B>ServicesMains Water, mains drainage, electricity and oil fired central heating.Local AuthoritySouth Norfolk District CouncilCouncil tax band GAnnexe Council Tax Band CAgent's NotesThere is a public footpath sited at the property, please refer to the agent for specific details.Farmer and neighbour have vehicular right of way over rear track.Fixtures & FittingsAll fixtures and fittings including fitted carpets and curtains are specifically excluded from the sale, but may be available in addition, subject to separate negotiation.ViewingsStrictly by appointment with Savills. If there is any point which is of particular importance to you, we invite you to discuss this with us, especially before you travel to view the property.Important NoticeSavills, their clients and any joint agents give notice that:1. They are not authorised to make or give any representations or warranties in relation to the property either here or elsewhere, either on their own behalf or on behalf of their client or otherwise. They assume no responsibility for any statement that may be made in these particulars. These particulars do not form part of any offer or contract and must not be relied upon as statements or representations of fact.2. Any areas, measurements or distances are approximate. The text, photographs and plans are for guidance only and are not necessarily comprehensive. It should not be assumed that the property has all necessary planning, building regulation or other consents and Savills have not tested any services, equipment or facilities. Purchasers must satisfy themselves by inspection or otherwise.
.png)
Presented by:
Savills - Norwich
4 St Andrews Hill, Norwich
01603 280047










































