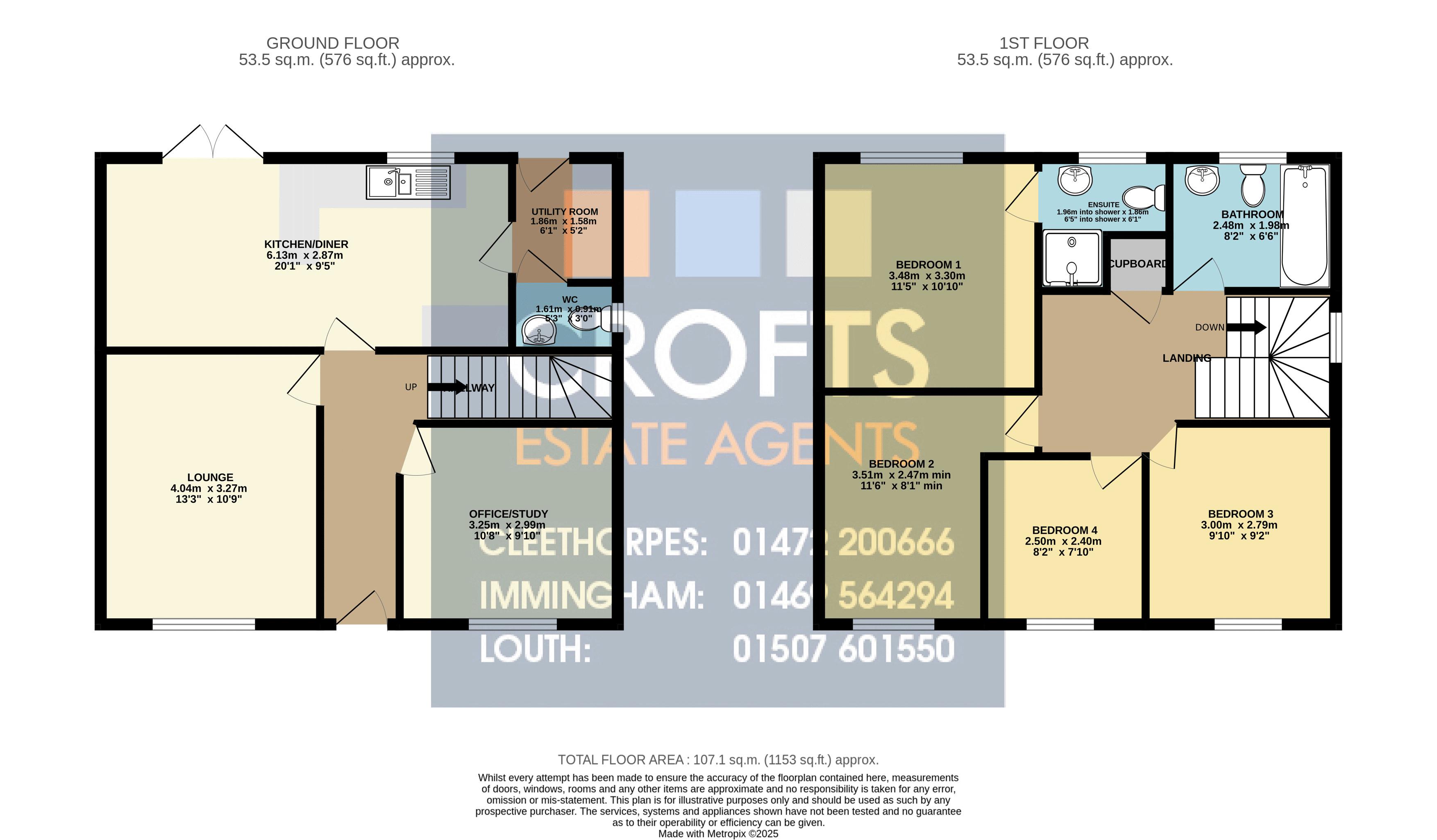4 bed detached house for sale Parklands Avenue, Humberston DN36
£290,000 offers in region of Letting fees
Key info
- Status: For sale
- Type: Detached house
- Bedrooms: 4
- Receptions: 2
- Bathrooms: 2
- Area: Parklands Avenue, Grimsby, North East Lincolnshire
Price changes
| £290,000 | 11 days ago |
Full description
Crofts Estate Agents are thrilled to present this impressive four-bedroom detached family home, occupying a generous plot with open green views to the front. Stylishly presented in neutral tones, the property offers a warm and welcoming feel throughout, complete with gas central heating and uPVC double glazing.Step inside to a spacious entrance hallway leading to a versatile office/study, a bright and comfortable lounge, a modern open-plan dining kitchen, handy utility room, and a cloakroom. Upstairs, a light-filled landing gives access to four well-proportioned bedrooms, including a main bedroom with en-suite shower room, plus a contemporary family bathroom.Outside, the home enjoys an open-plan frontage with uninterrupted views across the green, while the rear boasts a superb enclosed garden – perfect for entertaining or soaking up the sunshine with its desirable southerly aspect. A private driveway and detached garage complete this fantastic package.This is a wonderful opportunity to secure a beautifully balanced family home in a sought-after setting – early viewing is highly recommended!Entrance HallwayOffering composite entry door to the front elevation. Central heating radiator. Staircase to the first floor. Lvt flooring.Office/Study (9' 10'' x 10' 8'' (2.992m x 3.256m))A versatile space with uPVC double glazed window to the front elevation. Central heating radiator.Lounge (13' 3'' x 10' 9'' (4.048m x 3.273m))Neutrally decorated and having uPVC double glazed window to the front elevation. Central heating radiator.Kitchen/Diner (9' 5'' x 20' 1'' (2.876m x 6.130m))A well proportioned kitchen diner which has a uPVC double glazed window to the rear elevation and uPVC double glazed French doors to the rear. Fitted with a range of wall and base units with complementary work surfacing over with inset one and a half sink and drainer. Integrated oven and four ring gas hob with chimney extractor over. Plumbing for a dishwasher. Space for a larder fridge freezer. Central heating radiator. Down lighting to the ceiling. Ample space to accommodate a dining table and chairs.Utility (6' 1'' x 5' 3'' (1.866m x 1.589m))Offering composite entry door to the rear elevation, the utility has wall and base units with complementary work surfacing with space beneath for a washer and dryer. Wall mounted gas boiler. Fitted extractor fan.Cloakroom (3' 0'' x 5' 3'' (0.910m x 1.612m))UPVC double glazed window to the side elevation. Fitted with a w.c and wash hand basin. Splashback tiling. Central heating radiator.First Floor LandingUPVC double glazed window to the side elevation. Loft access to the ceiling. Storage cupboard.Family Bathroom (6' 6'' x 8' 2'' (1.985m x 2.487m))Offering uPVC double glazed window to the rear elevation, the family bathroom is equipped with a pedestal wash hand basin, close coupled w.c and a panelled bath with shower and screen over. Splashback tiling. Central heating towel radiator.Bedroom One (11' 5'' x 10' 10'' (3.488m x 3.301m))UPVC double glazed window to the rear elevation and having central heating radiator.Ensuite (6' 5'' into shower x 6' 1'' (1.967m x 1.866m))UPVC double glazed window to the rear elevation. Fitted with a pedestal wash hand basin, close coupled w.c and a shower cubicle. Fitted extractor fan. Central heating towel radiator.Bedroom Two (11' 7'' x 8' 1'' min (3.519m x 2.468m))Neutrally decorated and having uPVC double glazed window. Central heating radiator.Bedroom Three (9' 10'' x 9' 2'' (3.003m x 2.790m))UPVC double glazed window to the front elevation. Central heating radiator.Bedroom Four (8' 3'' x 7' 11'' (2.507m x 2.407m))UPVC double glazed window to the front elevation. Central heating radiator.OutsideSet upon this good sized plot with open frontage facing the green, this lovely home is ideal for the family market. The rear garden enjoys a sunny facing aspect and has a good sized expanse of lawn along with a small patio area. Gated access out to the front. To the rear of the property there is also off road parking and a detached garage.GarageDetached garage located to the rear of the property with up and over door.
.png)
Presented by:
Crofts Estate Agents Limited
62 St Peters Avenue, Cleethorpes
01472 467967























