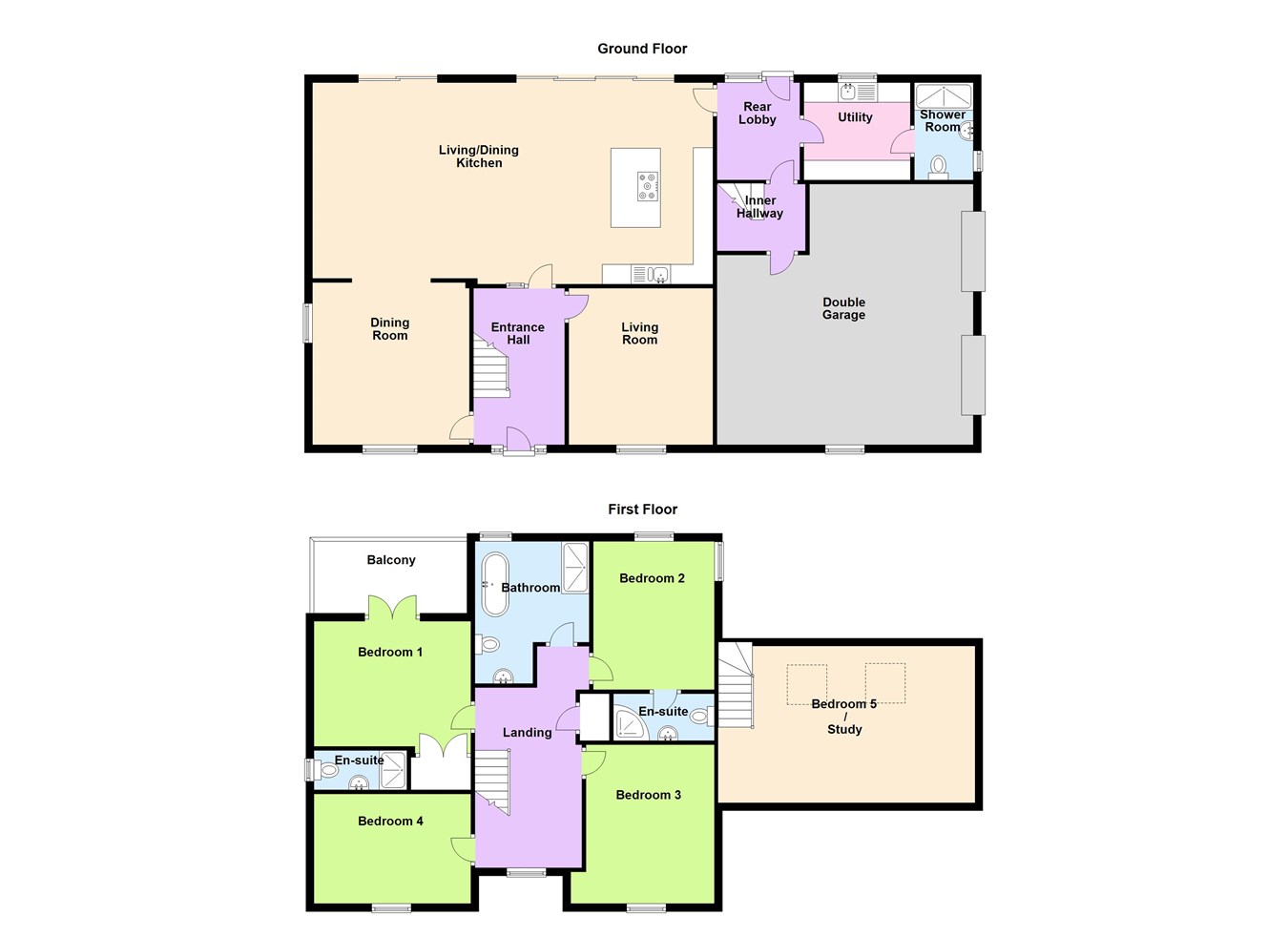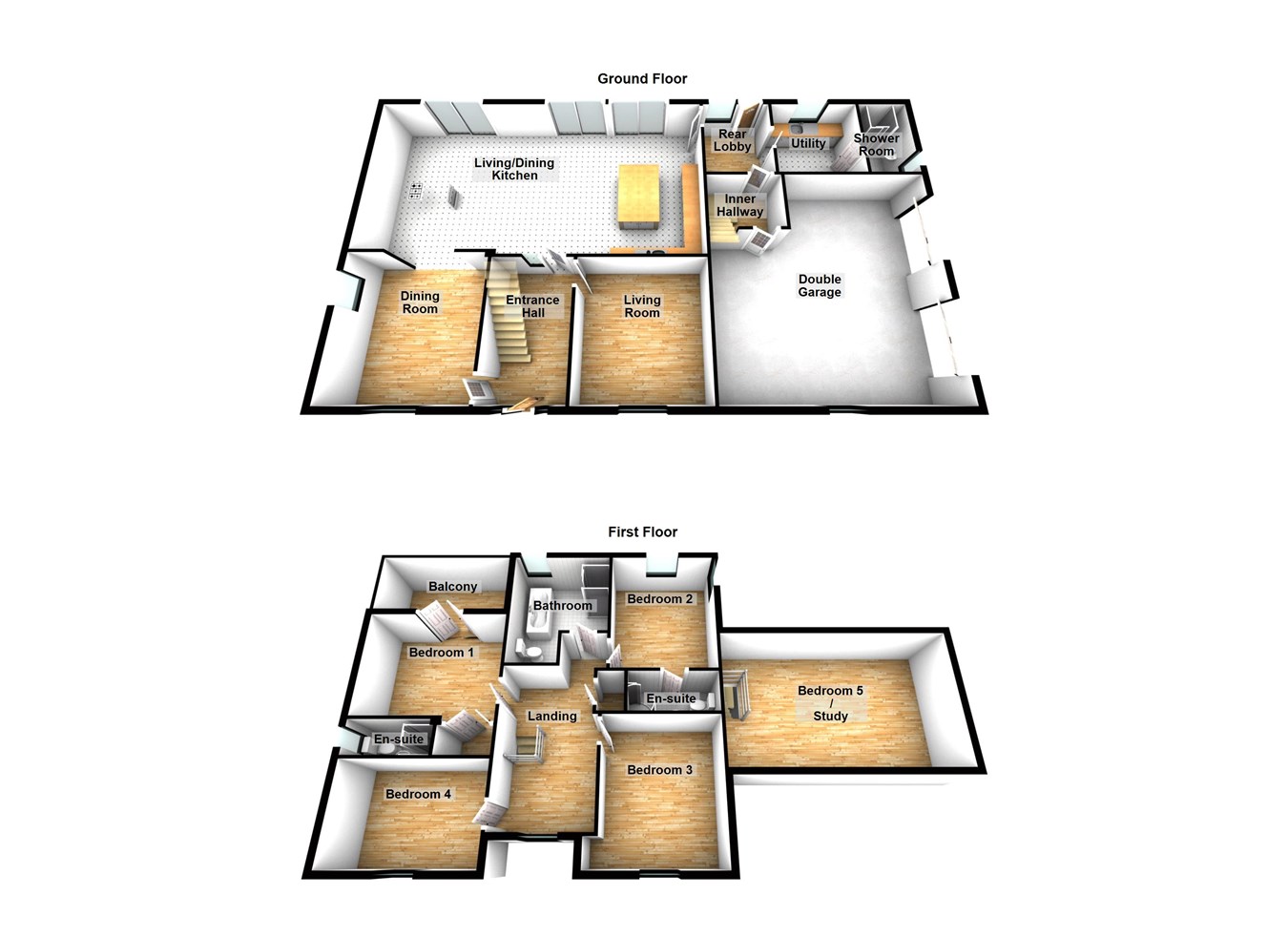5 bed detached house for sale Ings Lane, Hibaldstow DN20
£650,000 offers in region of Letting fees
Key info
- Status: For sale
- Type: Detached house
- Bedrooms: 5
- Receptions: 3
- Bathrooms: 4
- Area: Ings Lane, Brigg, North Lincolnshire
Price changes
| -3.7% | £650,000 | one month ago |
| -2.8% | £675,000 | 4 months ago |
| -4.1% | £695,000 | 6 months ago |
| £725,000 | 9 months ago |
Full description
** circa 2.2 acres ** no upward chain ** 'Ings House' is a stylish traditional detached family home having been largely extended with a render finish creating a striking home that provides modern flexible living. The superbly presented accommodation comprises, central entrance hallway, fine front living room, formal dining room leading through to an impressive open plan living/dining kitchen with broad openings to the pleasant private rear garden, rear entrance, well equipped utility room and ground floor shower room. The first floor enjoys a central landing leading to 4 generous double bedrooms with 2 en-suite shower rooms and a private balcony from the master that views the garden, luxury family bathroom. The property offers excellent private formal gardens to the front and rear with a side driveway that allows extensive parking with room available for commercial type vehicles and access to the integral double garage. Above the garage there is a large office which provides an option for a 5th bedroom with access from the rear entrance. The rear garden is sectioned into an enclosed garden with flagged patio that can be accessed from the kitchen. Beyond the formal garden area is fenced paddocks that benefit from water, electric and a timber stable block. Finished with uPvc double glazing to the front and contemporary aluminium profile glazing to rear with a gas fired central heating system. Viewing comes with the agents highest of recommendations. View via our Finest department in Brigg. Please call for further information. EPC Rating:D. Council Tax Band E.Central reception hallwayMeasures approx. 2.31m x 4.03m (7' 7" x 13' 3"). Enjoying a wood grain effect uPVC double glazed front entrance door with inset pattern glazing and adjoining sidelights, attractive wooden style tiled flooring, wall to ceiling coving, inset ceiling spotlights, staircase allowing access to the first floor accommodation with understairs storage and internal oak glazed door allows access to the formal dining room, lounge and kitchen area.Central reception hallwayMeasures approx. 2.31m x 4.03m (7' 7" x 13' 3"). Enjoying a wood grain effect uPVC double glazed front entrance door with inset pattern glazing and adjoining sidelights, attractive wooden style tiled flooring, wall to ceiling coving, inset ceiling spotlights, staircase allowing access to the first floor accommodation with understairs storage and internal oak glazed door allows access to the formal dining room, lounge and kitchen area.Fine front living roomMeasures approx. 3.65m x 4m (12' 0" x 13' 1"). Enjoying a front wood grain effect uPVC double glazed window with quality fitted shutters, wall to ceiling coving, feature inset live flamed gas fire and TV point.Formal dining roomMeasures approx. 4.12m x 3.96m (13' 6" x 13' 0"). Enjoying a dual aspect with front and side wood grain effect uPVC double glazed windows with quality fitted shutters, wall to ceiling coving, attractive wooden effect tiled flooring with underfloor heating and broad open access leading to;Open plan living/dining/kitchenMeasures approx. 4.94m x 10.18m (16' 2" x 33' 5"). Enjoying feature sliding patio doors allowing access to the pleasant rear garden, continuation of wood style tiled flooring with underfloor heating and wall mounted thermostat and inset modern LED spotlights. The kitchen enjoys an extensive range of contemporary gloss finished handless furniture with complimentary solid top incorporating a one and a half bowl sink unit with drainer to the side and a chrome block mixer tap, a built in Bosch eye level double oven and microwave, central breakfasting island with inset five ring stainless steel gas hob with ceiling suspended extractor, space and plumbing for an American style fridge freezer and an internal oak glazed door leads through to;Rear entrance hallMeasures approx. 2.11m x 2.47m (6' 11" x 8' 1"). Enjoying a picture rear window with adjoining entrance door allowing access to the garden, continuation of tiled flooring with underfloor heating and internal door to an inner hallway with personal door to the garage and staircase allowing access to the office and further door to the;UtilityMeasures approx. 2.7m x 2.37m (8' 10" x 7' 9"). Enjoying a rear double glazed window, matching furniture to the kitchen with a worktop incorporating a stainless steel sink unit with drainer to the side and block mixer tap, space and plumbing for automatic washing machine and dryer, continuation of tiled flooring with underfloor heating, inset ceiling spotlights and extractor with door through to;Shower roomMeasures approx. 1.5m x 2.44m (4' 11" x 8' 0"). Enjoying a side feature window with obscure glazing and with a quality modern suite in white comprising a low flush WC, pedestal wash hand basin with tiled backing and a double walk in shower cubicle with overhead Maines shower and glazed screens, tiled walls, attractive tiled flooring with underfloor heating and wall mounted thermostat.Office/bedroom 5Measures approx. 6.62m x 3.97m (21' 9" x 13' 0"). Enjoying twin rear Keylite double glazed roof lights, attractive oak style laminate flooring, eaves storage, and TV point.First floor landingMeasures approx. 2.6m x 4.6m (8' 6" x 15' 1"). Enjoying a front wood grain effect uPVC double glazed window with quality fitted shutters, wall to ceiling coving and loft access, built in airing cupboard with shelving and doors off to;master bedroom 1Measures approx. 3.98m x 3.25m (13' 1" x 10' 8"). Enjoying a feature rear double glazed patio doors allowing access to a very pleasant balcony with glass balustrading, excellent open views of the garden and paddock land, wall to ceiling coving, double fitted wardrobe and door to;En suite shower roomEnjoying a side wood grain effect uPVC double glazed window with pattern glazing and a three piece suite in white comprising low flush WC, vanity wash hand basin and a walk in shower cubicle with overhead electric shower, glazed screen and mermaid boarding to walls, wooden style lino flooring, fitted chrome towel rail, inset ceiling spotlights and extractor.Rear double bedroom 2Measures approx. 2.88m x 3.76m (9' 5" x 12' 4"). Enjoying a dual aspect with rear and side uPVC double glazed windows with the rear enjoying excellent views across the garden and paddock, TV point, and door through to;En-suite shower roomMeasures approx. 1.88m x 2.53m (6' 2" x 8' 4"). Enjoying a modern suite in white comprising a low flush WC, wall mounted wash hand basin with tiled backing, walk in shower cubicle with overhead mains shower, tiling to walls and glazed screen, attractive tiled flooring, fitted towel rail, inset ceiling spotlights and extractor.Front double bedroom 3Measures approx. 3.26m x 4.04m (10' 8" x 13' 3"). Enjoying a front wood grain effect uPVC double glazed window with fitted quality shutters and wall to ceiling coving.Front double bedroom 4Measures approx. 3.97m x 2.78m (13' 0" x 9' 1"). Enjoying a front wood grain effect uPVC double glazed window with quality fitted shutters, wall to ceiling coving and loft access.Stylish family bathroomMeasures approx. 2.96m x 3.6m (9' 9" x 11' 10"). Enjoying a rear tilt and turn double glazed window, excellent garden views that can be enjoyed from the bath. The bathroom enjoys a quality four piece suite in white including low flush WC, wall mounted wash hand basin with tiled splash back, free standing his and hers bath with chrome mixer tap and recessed tiled display shelving and a walk in double shower cubicle with overhead Maines shower and glazed screen tiling to walls, attractive tiled flooring, fitted towel rail, inset ceiling spotlights and extractor.OutbuildingsThe property enjoys the benefit of an integral large double garage measuring 6.65m x 6.37m (21' 10" x 20' 11"). Enjoying a front uPVC wood grain effect window and twin side electric remote operated roller front doors, the garage benefits from internal power and lighting, houses a wall mounted Ideal Logic gas central heating system with underfloor heating manifold and hot water tank.GroundsA prominent feature of the property are it’s extensive grounds, circa 2.2acres and being positioned at the fringe of the highly desirable semi-rural Village of Hibaldstow that provides an excellent range of facilities and amenities for modern day living and provides ease of access to the A15 and M180 motorway network.The property enjoys a rectangular shaped plot with a hedged front boundary providing excellent privacy with electric remote operated wrought iron gates between brick pillars with coping tops onto a substantial tarmac driveway that allows direct access to the integral double garage and continues to a further pebbled parking area with discreet parking and room available for commercial style vehicles and traditional five bar gates allowing access to the paddocks. There is a front pedestrian gate and flagged pathway with block edging allowing access to the formal front entrance door with adjoining lawned gardens with planted shrub and flower borders.The rear garden enjoys a Southerly aspect and enjoys a full width flagged patio that is accessed from the rear of the property with formal lawned family gardens adjoining of an excellent size with well stocked flower and shrub borders. Raised vegetable beds with adjoining greenhouse and a timber store shed. From there the property is divided into three grass paddocks, all secure with water and power and houses the timber stable block.
.png)
Presented by:
Paul Fox Estate Agents - Brigg
10 Market Place, Brigg
01652 321984























































