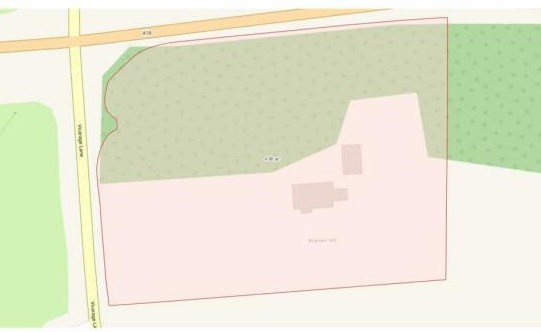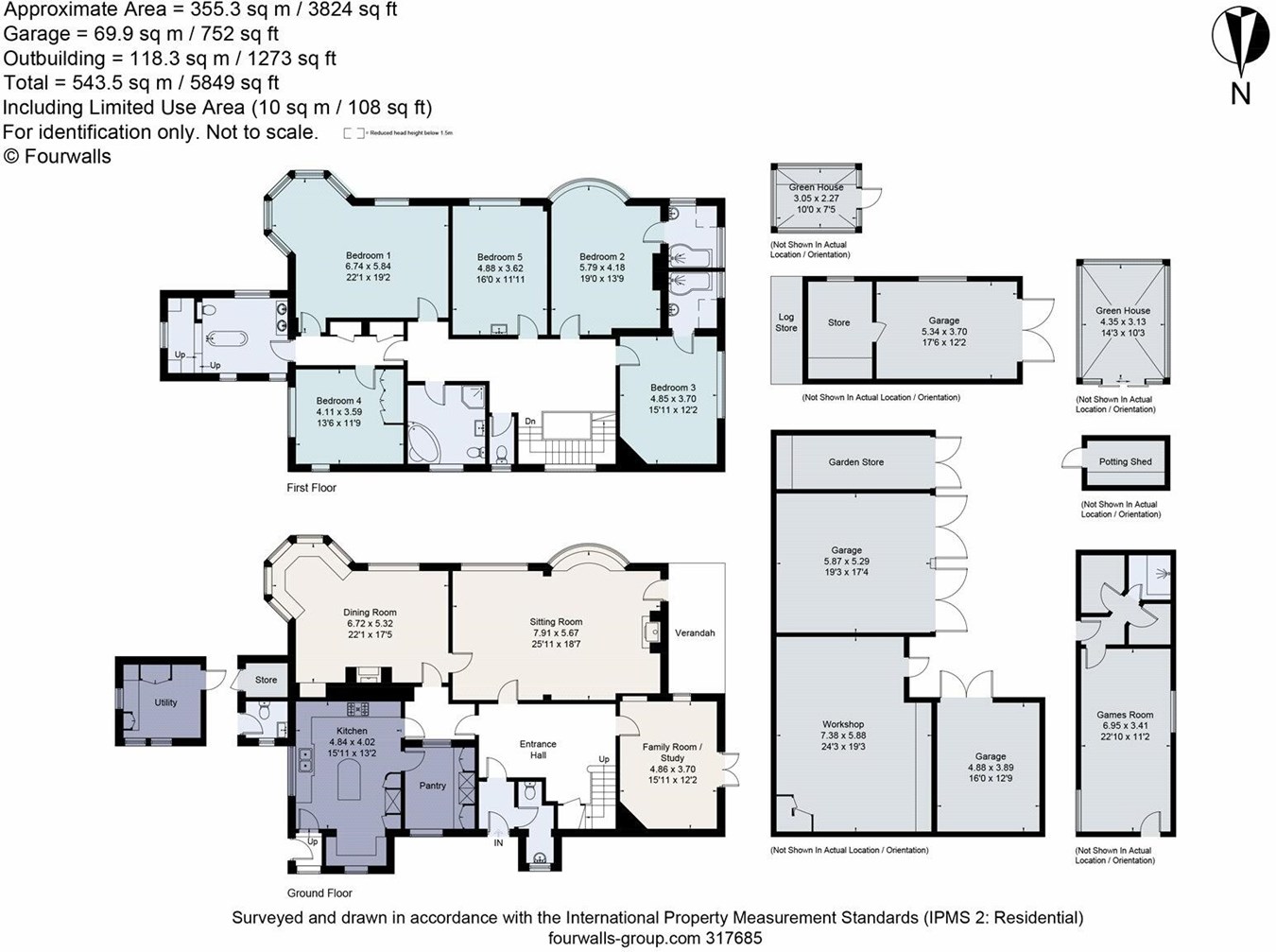5 bed detached house for sale Broughton Cross Roads, Scawby DN20
£995,000 offers in region of Letting fees
Key info
- Status: For sale
- Type: Detached house
- Bedrooms: 5
- Receptions: 3
- Bathrooms: 4
- Area: Broughton Cross Roads, Brigg, North Lincolnshire
Price changes
| £995,000 | one month ago |
Full description
** private grounds of 4 acres ** 'Bracken Hill' is a most impressive individually designed detached family residence built in the 1920's and having been lovingly updated creating a beautiful family home of much charm and appeal having had the benefit of a professional interior designer. Offering flexible, well appointed, accommodation of approximately 3800 square foot that is entered through a sheltered front entrance hall, central reception hallway, stunning rear living room with a feature hand carved limestone fireplace, large formal dining room with projecting bay window, pleasant sitting room, high quality bespoke fitted breakfasting kitchen with integral appliances enjoying a matching walk-in pantry, external cloakroom, store and utility room. The first floor provides a central galleried landing with a useful cloakroom, a feature master bedroom suite with projecting rear bay window and a luxury en-suite bathroom, there are 4 further double bedrooms with 2 en-suite bathrooms and a main family bathroom. The grounds are entered via electric, remote operated gates with a tree lined driveway continuing to the front of the property allowing extensive parking and access to the range of garages. The surrounding gardens provide excellent privacy and security being principally lawned with mature well stocked borders, sectioned kitchen garden and a number of seating areas. A lawned paddock to the front could provide potential for a new dwelling subject to local planning consent and approval with buyers advised to make their own enquiries. Within the grounds are numerous outbuildings comprising fully powered garages, workshop and garden store, detached brick built garage with electric door and a games room/gym with internal shower room. Viewing of this fine home comes with the agents highest of recommendations. EPC Rating- D.For further information and to arrange a viewing please contact our Finest department within our Brigg branch on .Central reception hallway5.06m x 4.76m (16' 7" x 15' 7")Family room3.7m x 4.86m (12' 2" x 15' 11")Luxury rear living room7.92m x 4.9m (26' 0" x 16' 1")Formal dining room5.78m x 4.39m (19' 0" x 14' 5")Kitchen4.02m x 4.87m (13' 2" x 16' 0")Pantry2.71m x 3.1m (8' 11" x 10' 2")First floor central galleried landing4.77m x 4.76m (15' 8" x 15' 7")bedroom 15.78m x 4.39m (19' 0" x 14' 5")en-suite bathroom 14.8m x 2.75m (15' 9" x 9' 0")bedroom 54.1m x 3.59m (13' 5" x 11' 9")bedroom 24.18m x 4.89m (13' 9" x 16' 1")en-suite shower room 21.85m x 2.45m (6' 1" x 8' 0")double bedroom 33.72m x 4.86m (12' 2" x 15' 11")en-suite bathroom 31.84m x 2.2m (6' 0" x 7' 3")rear double bedroom 44m x 4.89m (13' 1" x 16' 1")Family bathroom3m x 3m (9' 10" x 9' 10")Brick built garage5.34m x 3.7m (17' 6" x 12' 2")Timber double garage5.87m x 5.29m (19' 3" x 17' 4")Workshop5.88m x 7.38m (19' 3" x 24' 3")Timber garage3.89m x 4.88m (12' 9" x 16' 0")
.png)
Presented by:
Paul Fox Estate Agents - Brigg
10 Market Place, Brigg
01652 321984























































