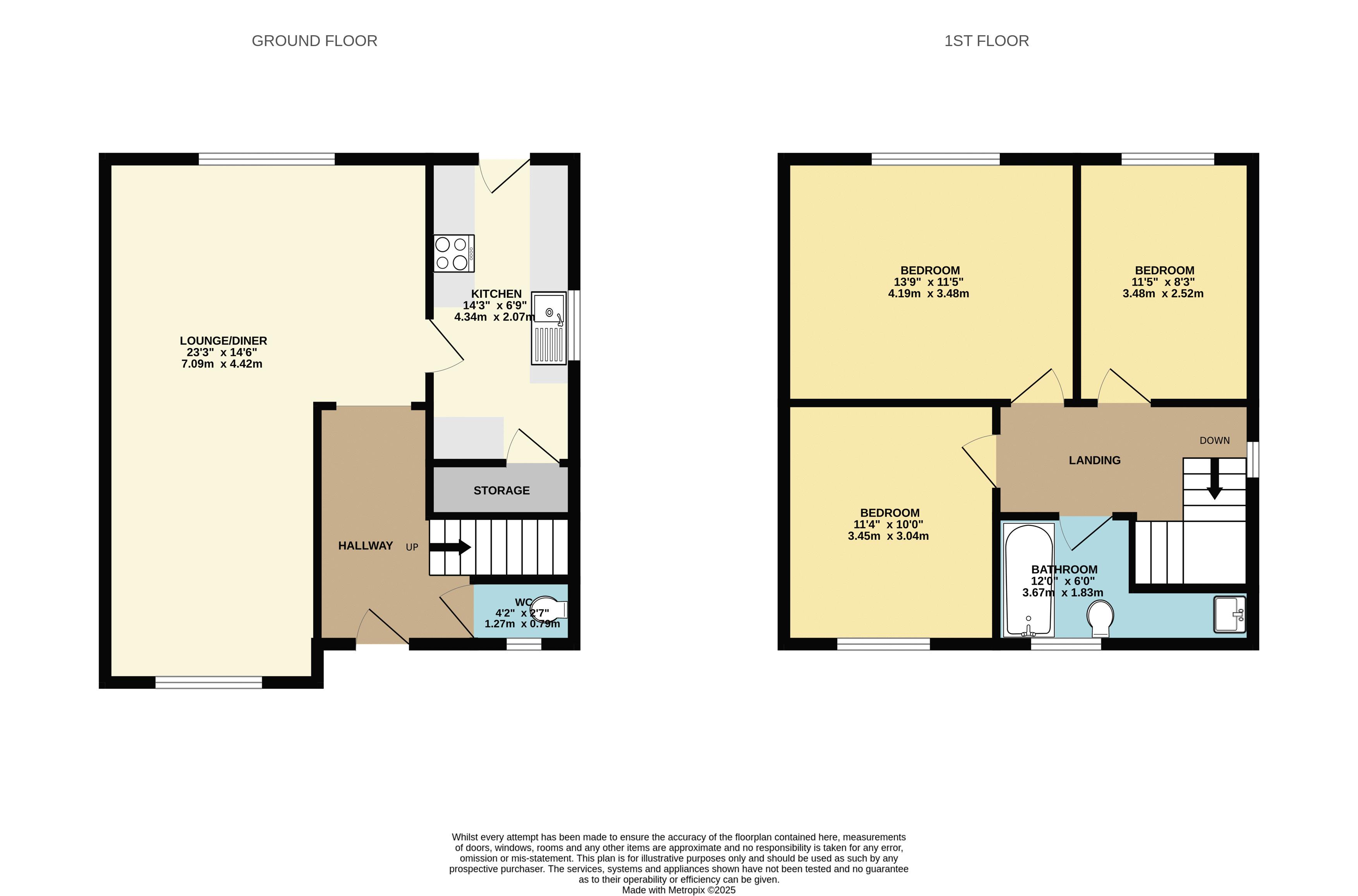3 bed semi detached house for sale Maple Tree Way, Scunthorpe DN16
£125,000 Letting fees
Key info
- Status: For sale
- Type: Semi detached house
- Bedrooms: 3
- Receptions: 1
- Bathrooms: 1
- Area: Maple Tree Way, Scunthorpe, North Lincolnshire
Price changes
| £125,000 | 4 days ago |
Full description
Starkey&Brown are delighted to offer for sale this non standard construction semi detached house on Maple Tree Way. The well presented accommodation briefly comprises of 3 well proportioned bedrooms and a modern family bathroom to the first floor, whilst downstairs boasts an entrance hall with WC, L shaped lounge/diner and kitchen. Outside the property has off street parking to the front, shared driveway in the middle and a generously sized lawned garden with garage to the rear. Additional benefits include a gas central heating system (new boiler 2019) and new carpets (stairs, landing and bedroom 3 fitted May 2025). An internal inspection is highly recommended, call today to view! Freehold. Council tax band: AEntrance HallwayHaving uPVC double glazed front entrance door, radiator and stairs rising to the first floor (with newly fitted carpet).Downstairs WCHaving uPVC double glazed window to the front aspect and WC.Lounge/Diner (14' 6'' x 23' 3'' (4.42m x 7.08m))L shaped. Having uPVC double glazed windows to the front and read aspects, two radiators and coved ceiling.Kitchen (6' 9'' x 14' 3'' (2.06m x 4.34m))Having uPVC double glazed window to the side aspect, uPVC double glazed door to the rear aspect, radiator, under stairs storage cupboard with boiler, a range of wall and base units with work surfaces over, inset sink and drainer unit, built in oven, hob and extractor and space/plumbing for white goods.First Floor LandingHaving uPVC double glazed window to the side aspect, loft access and newly fitted carpet.Bedroom 1 (13' 9'' x 11' 5'' (4.19m x 3.48m))Having uPVC double glazed window to the rear aspect and radiator.Bedroom 2 (10' 0'' x 11' 4'' (3.05m x 3.45m))Having uPVC double glazed window to the front aspect and radiator.Bedroom 3 (8' 3'' x 11' 5'' (2.51m x 3.48m))Having uPVC double glazed window to the rear aspect, radiator and newly fitted carpet.Bathroom (12' 0'' x 6' 0'' (3.65m x 1.83m))Having uPVC double glazed window to the front aspect, panelled bath with rainfall shower and additional handheld shower over, wash hand basin set in vanity unit, WC, ceiling spotlights and heated towel rail.Outside FrontA hardstanding area to the front provides off street parking, a shared driveway leads down the middle to the rear garden.Outside RearThe rear garden is generous in size and mainly laid to lawn with a fenced surround, paved area, decking, gate to the side and a garage.
.png)
Presented by:
Starkey & Brown
1 Oswald Road, Scunthorpe
01724 781440





















