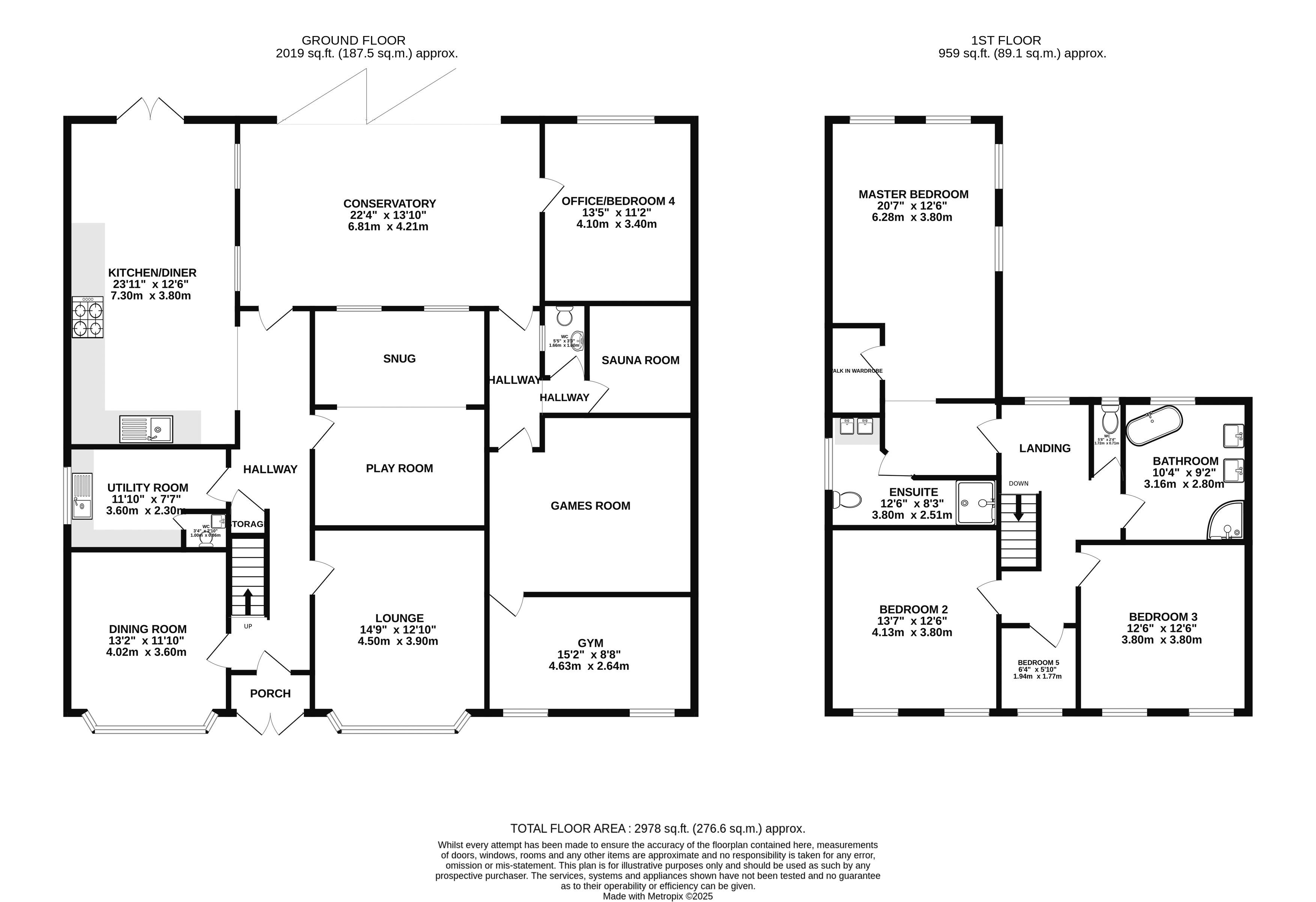5 bed detached house for sale North Street, West Butterwick DN17
£635,000 Letting fees
Key info
- Status: For sale
- Type: Detached house
- Bedrooms: 5
- Receptions: 7
- Bathrooms: 2
- Area: North Street, Scunthorpe, North Lincolnshire
Price changes
| -2.3% | £635,000 | 2 months ago |
| £649,950 | 5 months ago |
Full description
Welcome to The White House - A stunning five bed detached family home with a beautiful combination of modern & traditional living.Situated in the sought after village of West Butterwick, this impeccable home has everything a growing family could possibly need.Upon entering the property you are greeted with the airy entrance hall, front lounge, dining room, utility with WC, play room with snug, the spacious kitchen/diner, conservatory with bifolding doors, office/bedroom four, sauna room, WC, games room and finally the gym.On the first floor, there are three double bedrooms, the dual aspect master bedroom has an en-suite & walk in wardrobe, a fourth single bedroom and the family bathroom with separate WC.Externally, the property benefits from a large rear enclosed garden, in total just under an acre, providing a great space for entertaining guests. The garden houses a Pergola with BBQ area, another Pergola which gives shelter to the hot tub, a double garage, a wooden summer house, greenhouse, shed, and log burner.Beyond the garden is the river bank which is owned by the property too. Offering those gorgeous views on a perfect summers day & night.To the front of the property there is a large driveway for its residents vehicles and access to the single garage.Sale to include:- Ride on lawn mower- Hot Tub with outside TV- Pool Table- Curtains and Blinds- Variety of stihl gardening equipmentThis well loved home has been immaculately kept by its current owners - Viewings are a must.Lounge (14' 9'' x 12' 10'' (4.50m x 3.90m))The lounge offers a double glazed bay window to the front, a central heating radiator and carpeted flooring.Dining Room (13' 2'' x 11' 10'' (4.02m x 3.60m))The dining room offers a double glazed bay window to the front, a central heating radiator and carpeted flooring.Utility (7' 7'' x 11' 10'' (2.30m x 3.60m))The utility offers both wall and base units with a fitted sink and drainer, a double glazed window, a central heating radiator and tiled flooring.Utility WC (2' 10'' x 3' 3'' (0.86m x 1.00m))The WC off the utility offers a toilet, sink, a central heating radiator and tiled flooring.Play Room (8' 10'' x 12' 10'' (2.7m x 3.9m))The play room offers a storage cupboards, a central heating radiator and laminate flooring.Snug (7' 3'' x 12' 10'' (2.2m x 3.9m))The snug offers double glazed windows, a central heating radiator and laminate flooring.Kitchen/Diner (23' 11'' x 12' 6'' (7.30m x 3.80m))The kitchen/diner offers both wall and base units fitted with a Belfast sink, a Rangemaster cooker, integrated microwave& dishwasher, American fridge/freezer, a double glazed window, French double doors leading to the garden, a central heating radiator and tiled flooring.Conservatory (13' 10'' x 22' 4'' (4.21m x 6.81m))The conservatory offers double glazed windows with bifolding doors opening up to the garden, a central heating radiator and tiled flooring.Office/Bedroom Four (13' 5'' x 11' 2'' (4.10m x 3.40m))The office/bedroom four offers a double glazed window, a central heating radiator and laminate flooring.Games Room (13' 1'' x 15' 2'' (4.00m x 4.63m))The games room offers a feature electric fire and laminate flooring.Gym (8' 8'' x 15' 2'' (2.64m x 4.63m))The gym offers double glazed windows, a central heating radiator and carpeted flooring.Sauna Room (8' 2'' x 7' 10'' (2.5m x 2.4m))The sauna room offers ample storage space.WC (5' 5'' x 3' 3'' (1.66m x 1.00m))The WC offers a toilet and tiled flooring.Master Bedroom (20' 7'' x 12' 6'' (6.28m x 3.80m))The master bedroom offers double glazed windows, a walk in wardrobe, access to the en-suite, a central heating radiator and carpeted flooring.Master En-Suite (9' 3'' x 12' 6'' (2.83m x 3.80m))The master en-suite offers a three piece suite comprising of a toilet, his & hers sinks and shower, a double glazed window, a central heating radiator and tiled flooring.Bedroom Two (13' 7'' x 12' 6'' (4.13m x 3.80m))The second bedroom offers a double glazed window, a central heating radiator and carpeted flooring.Bedroom Three (12' 6'' x 12' 6'' (3.80m x 3.80m))The third bedroom offers a double glazed window, a central heating radiator and carpeted flooring.Bedroom Five (6' 4'' x 5' 10'' (1.94m x 1.77m))The fifth bedroom offers a double glazed window, a central heating radiator and laminate flooring.Bathroom (10' 4'' x 9' 2'' (3.16m x 2.80m))The bathroom offers his & hers sinks, shower and freestanding bath, a double glazed window, a central heating radiator and tiled flooring.WC (5' 8'' x 2' 4'' (1.72m x 0.71m))The WC offers a double glazed window, toilet with sink and vinyl flooring.
.png)
Presented by:
Walshes Property
12 Oswald Road, Scunthorpe
01724 377824

















































