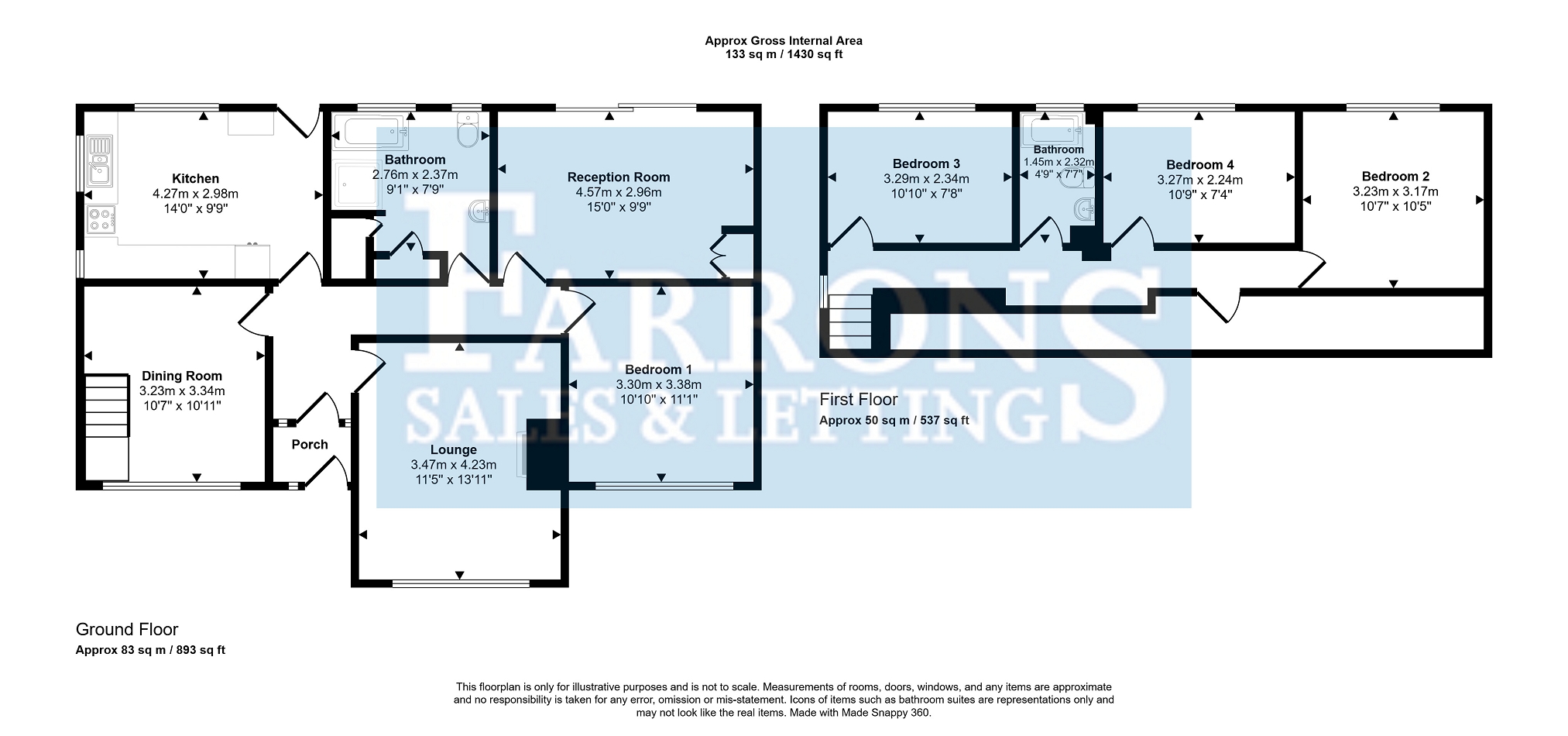5 bed detached house for sale North View Drive, Banwell, North Somerset. BS29
£450,000 Letting fees
Key info
- Status: For sale
- Type: Detached house
- Bedrooms: 5
- Receptions: 2
- Bathrooms: 2
- Area: North View Drive, Banwell, North Somerset
Price changes
| -3.2% | £450,000 | one month ago |
| -2.1% | £465,000 | 4 months ago |
| -2.0% | £475,000 | 5 months ago |
| -3.0% | £485,000 | 7 months ago |
| £500,000 | 8 months ago |
Full description
Detached 4/5 bedroom property occupying a desirable, elevated position, enjoying amazing panoramic views over the surrounding countryside towards the Bristol Channel & The Welsh Hills. The versatile accommodation briefly comprises: Entrance Porch, Entrance Hall, Lounge, Dining Room, Kitchen/Breakfast Room, Sitting Room/Bedroom 5, Bedroom 1, Downstairs Bathroom with shower, First Floor Landing, 3 Further Bedrooms, Bathroom. Driveway leading to Garage, The generous elevated gardens extend to the front, side and rear. Gas Heating & Upvc Double Glazing.LocationThe property occupies a sought-after elevated position within the popular village of Banwell, famous for its 'Castle on the Hill'. The village is surrounded by the beautiful Mendip countryside and offers a range of amenities, including: Primary School, Village Hall, Doctors Surgery and Pharmacy, two Churches, a Bowling Club, village shops including a Co-op mini market, Public Houses, Restaurant and Takeaway. Weston-super-Mare town centre is approximately 5 miles away and offers a wide and comprehensive range of shopping and leisure facilities for all ages. The popular Churchill Academy with Sixth Form Centre is within 4 miles. There are a number of private schools available in the area including Sidcot School near Winscombe. Banwell is ideally situated for the commuter with mainline railway connections at Worle Parkway, Yatton and Backwell with access to the M5 Motorway network at junction 21 St Georges. Bristol International Airport is within a 20-minute drive.Entrance PorchPanelled Entrance door and glass inserts, parquet flooring, glass panelled door to:-Entrance HallTwo radiators, coved ceiling.Lounge (4.24m x 3.48m (13' 11" x 11' 05"))Upvc double glazed window to the front with superb views over Banwell and the surrounding countryside towards Wales and The Bristol Channel, double radiator, feature fire surround with inset coal effect electric fire, two wall lights.Dining Room (3.33m x 3.23m (10' 11" x 10' 07"))Upvc double glazed window to the front with superb views over Banwell and the surrounding countryside towards Wales and The Bristol Channel, stairs to first floor accommodation, radiator, dado rail, radiator.Kitchen - Breakfast Room (4.27m x 2.97m (14' 0" x 9' 09"))Upvc double glazed window to the rear and glass panelled door to rear, two upvc double glazed windows to the side.Fitted with a range of wall and base units with complementing worksurface over, space for gas cooker, built in fridge and freezer, plumbing for washing machine and dishwasher, extractor canopy, double radiator, cupboard with space for tumble dryer.Bathroom (2.77m x 2.36m (9' 01" x 7' 09"))Two upvc double glazed windows to the rear, panelled bath and tiled surround, shower cubicle with mixer shower over, pedestal wash hand basin, low level W.C, two radiators, two built in cupboards.Bedroom 1 (3.38m x 3.30m (11' 01" x 10' 10"))Upvc double glazed window to the front with superb views over Banwell and the surrounding countryside towards Wales and The Bristol Channel, Radiator.Sitting Room - Bedroom 5 (4.57m x 2.97m (15' 0" x 9' 09"))Upvc double glazed patio door to the side leading onto the decking, built in cupboard, double radiator.First Floor LandingUpvc double glazed window to the side with views across the surrounding countryside, walk in under eaves storage with boarded area.Bedroom 4 (3.28m x 2.24m (10' 09" x 7' 04"))Upvc double glazed window to the rear overlooking the rear garden, radiator.Bathroom (2.31m x 1.45m (7' 07" x 4' 09"))Upvc double glazed window to the rear overlooking the rear garden, panelled 3/4 bath with mixer shower over, pedestal wash hand basin, low level W.C, radiator, tiled walls.Bedroom 3 (3.30m x 2.34m (10' 10" x 7' 08"))Upvc double glazed window to the rear with views over the rear garden, radiator.Bedroom 2 (3.23m x 3.18m (10' 07" x 10' 05"))Upvc double glazed window to the rear with views over the rear garden, radiator.Outside - FrontDriveway for 2/3 cars leading to a garage with up and over door, power and light. There is an area of lawn with a wide variety of shrubs and small trees to the front and both sides of the property. There are steps leading to the main entrance and a paved balcony overlooking the surrounding countryside. Additional lawn area opposite the drive with additional shrubs and small trees.Rear GardenTerraced gardens with a wide variety of shrubs, beds, graveled areas and lawn, decking, timber shed, greenhouse, selection of trees and seating areas. The gardens have wonderful views across the surrounding countryside.Material InformationVendor ResponsesCouncil Tax Band EFreeholdDetached HouseBrick & TileElectric, Mains Gas, Mains WaterParking for 2 CarsNo known Buildings Safety ConcernsNo known Restrictions / CovenantsNo Known Rights / EasementsNot Flooded in the Last 5 YearsNot subject to Coastal ErosionNo known Planning Permissions / Applications that affect the propertyNo Accessibility / Adaptations have been madeNot known to be in a Mining / Coalfield Area
.png)
Presented by:
Farrons Estate Agents
30 Woodborough Road, Winscombe
01934 247089


























