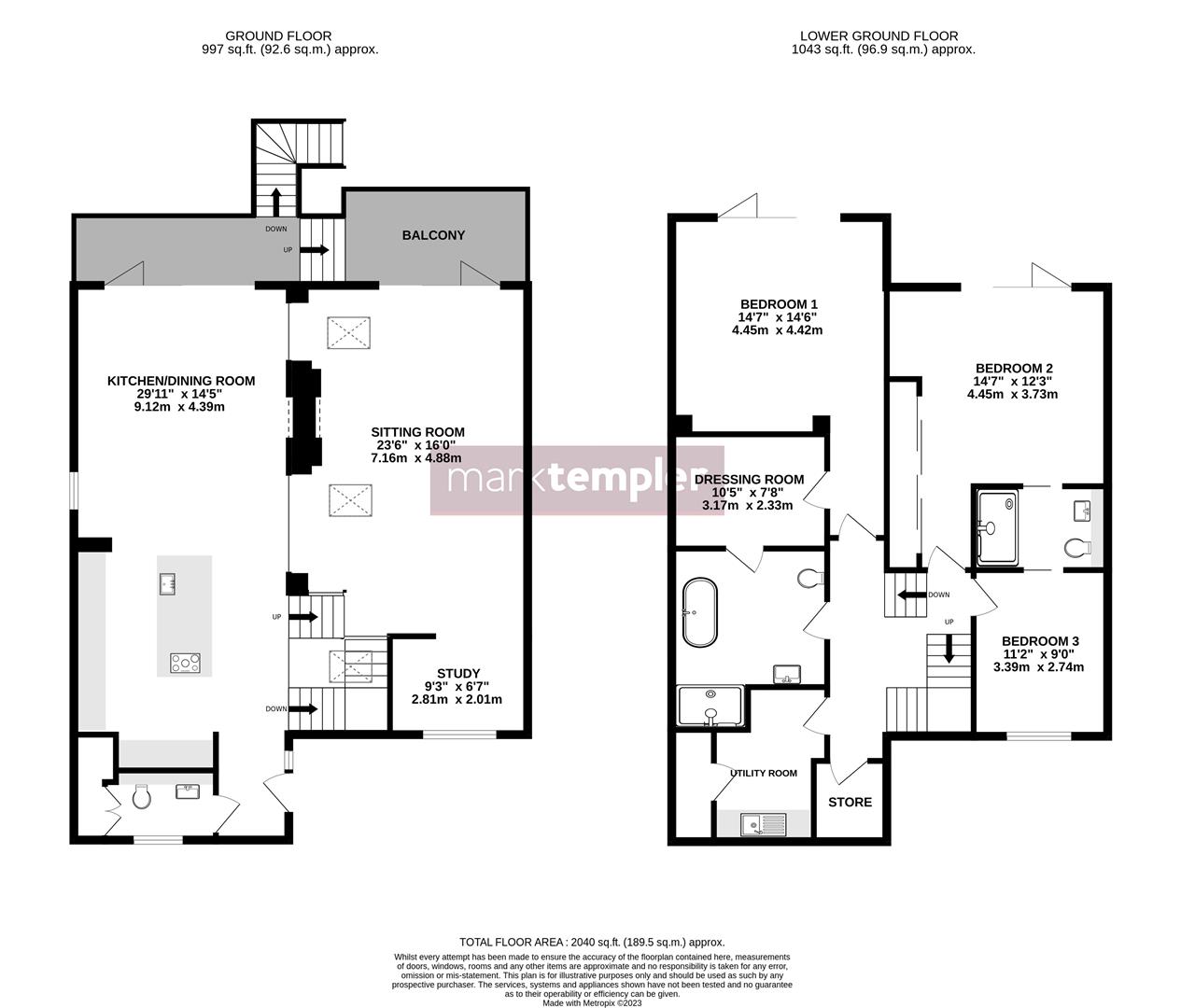3 bed detached house for sale Dial Hill Road, Clevedon BS21
£1,400,000 Letting fees
Key info
- Status: For sale
- Type: Detached house
- Bedrooms: 3
- Receptions: 2
- Bathrooms: 2
- Area: Dial Hill Road, Clevedon, North Somerset
Price changes
| £1,400,000 | 2 days ago |
Full description
Standing atop Clevedon's hillside, Treetops was constructed in 2013 under an eco-home brief; the property features a wide range of green energy solutions and has been cleverly designed to ensure all principal rooms enjoy picturesque views both across the town to the coast and country beyond. A combination of windows and bi-folding doors open to the glazed balconies and terraces, blurring the lines between inside and out.The fittings throughout this home are of immense quality, featuring Porcelanosa bathrooms and tiling, a beautiful contemporary kitchen complete with Neff appliances and Corian island, internal structural glazing and oak staircases. Another of the wonderful features is the dual-sided and inset wood-burner, featured in the sitting room and dining area.The generous and expansive accommodation offers some 2,000 sq ft across four split levels. Designed with the views in mind, the living space is situated on the upper floors with a cathedral-like vaulted ceiling. The open plan living space centres around the beautiful kitchen, however is divided by architectural features denoting a dining space, sitting room and study. The entrance floor is completed by a luxury cloakroom. The beautiful oak and glazed staircase leads to the lower floor where there are three generous double bedrooms and complemented by two Porcelanosa bathrooms. The principal room benefits from a walk-in wardrobe and private access to the main bathroom. The final two rooms on this floor comprise a utility room and a store/wine cellar.Outside there are many places from which the views can be enjoyed from the glazed balconies to the patio and terraces. An extensive driveway leads down the side of the house and links up with the detached garage and workshop. A staircase to the rear of the patio leads down to the secret garden, an array of established trees are set in terraces with intertwined woodland pathways and steps.Green CredentialsThe house features an array of eco-credentials with underfloor heating featuring throughout-partnered with an air source heat pump, solar panels on the south roof, battery storage and a rain water harvesting system all combine to lower the home's energy usage and carbon footprint.LocationDial Hill Road is positioned at the top of the Zigzag. This pedestrian pathway leads directly to Hill Road where you’ll find an array of award-winning restaurants, beautiful wine bars, the famous Murrays Deli and Café, Sainsburys local and quirky independent boutiques. The pretty seafront, a short walk from Hill Road, enjoys the historic Victorian Pier at one end and Marine Lake at the other. Clevedon Town Centre offers an additional shopping location and is home to the Curzon Cinema and Art Centre, one of the oldest cinemas in Britain.Clevedon offers beautiful coastal living yet is only thirteen miles from Bristol City Centre. Nearby Yatton Train Station has frequent and direct links to Bristol, Bath and onwards to London Paddington and, of course, Bristol Airport is within an easy twenty minute drive. Perfectly positioned with easy access via the M5 motorway to the West Country, the South Wales coast and further afield.UtilitiesMains electric, water and drainage. Air source heat pump.Solar panels and battery system - ownedThis information has been provided by the sellers and is correct to the best of our knowledgeBroadband and mobile coverageUltrafast broadband available with highest available download speed 1000 Mbps and highest available upload speed 100 Mbps.Mobile coverage is limited to likely.This information is sourced via the Sellers and , we advise you make your own enquires.Planning permissionPlease note that approved planning permission is in place to extend the ground floor, creating a fourth bedroom, and to enlarge the first-floor balcony. Full details can be found on the North Somerset Council website using reference number 23/P/1215/fuh.
.png)
Presented by:
Mark Templer Residential Sales Clevedon.
6 Kenn Road, Clevedon
01275 317537


































