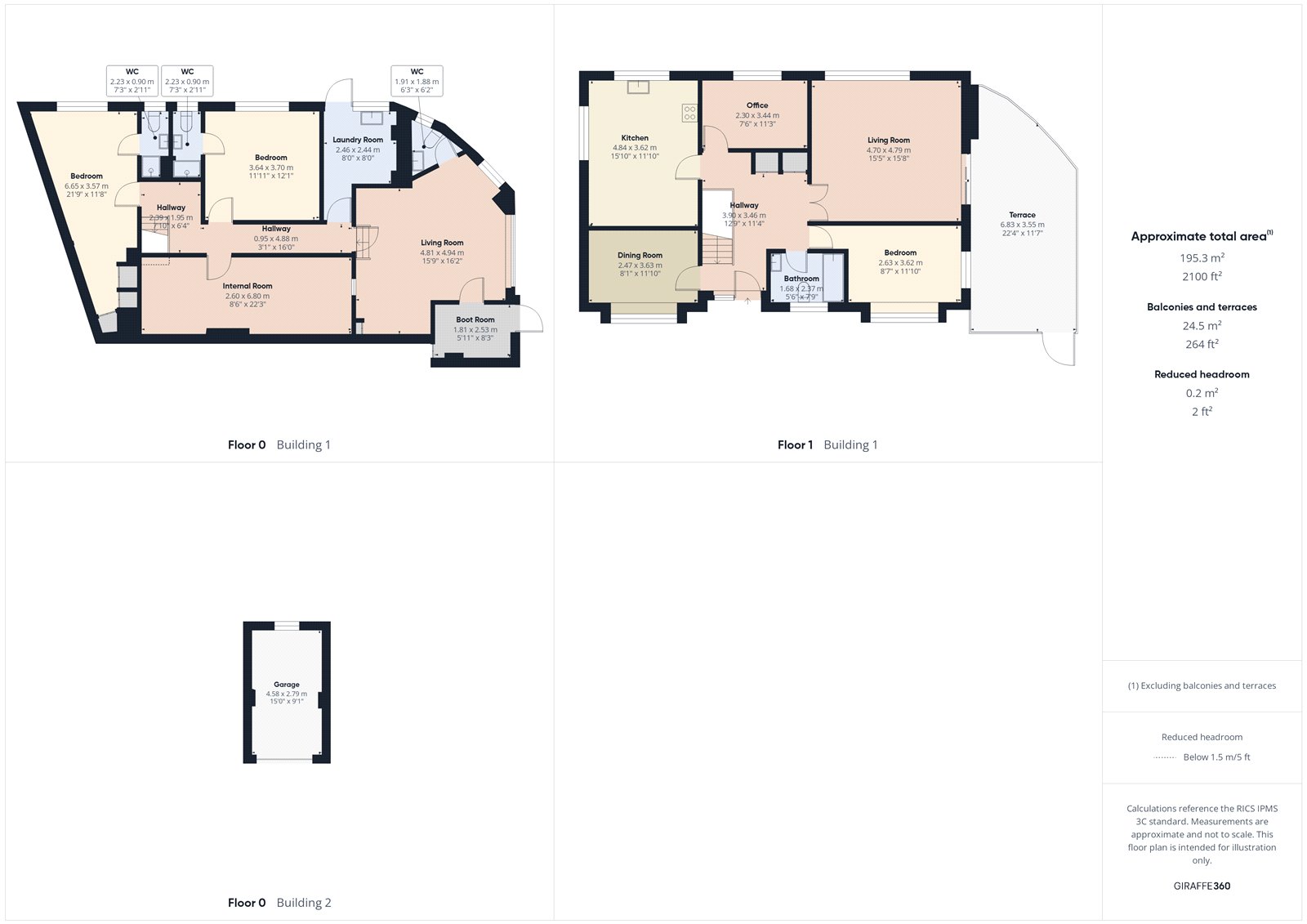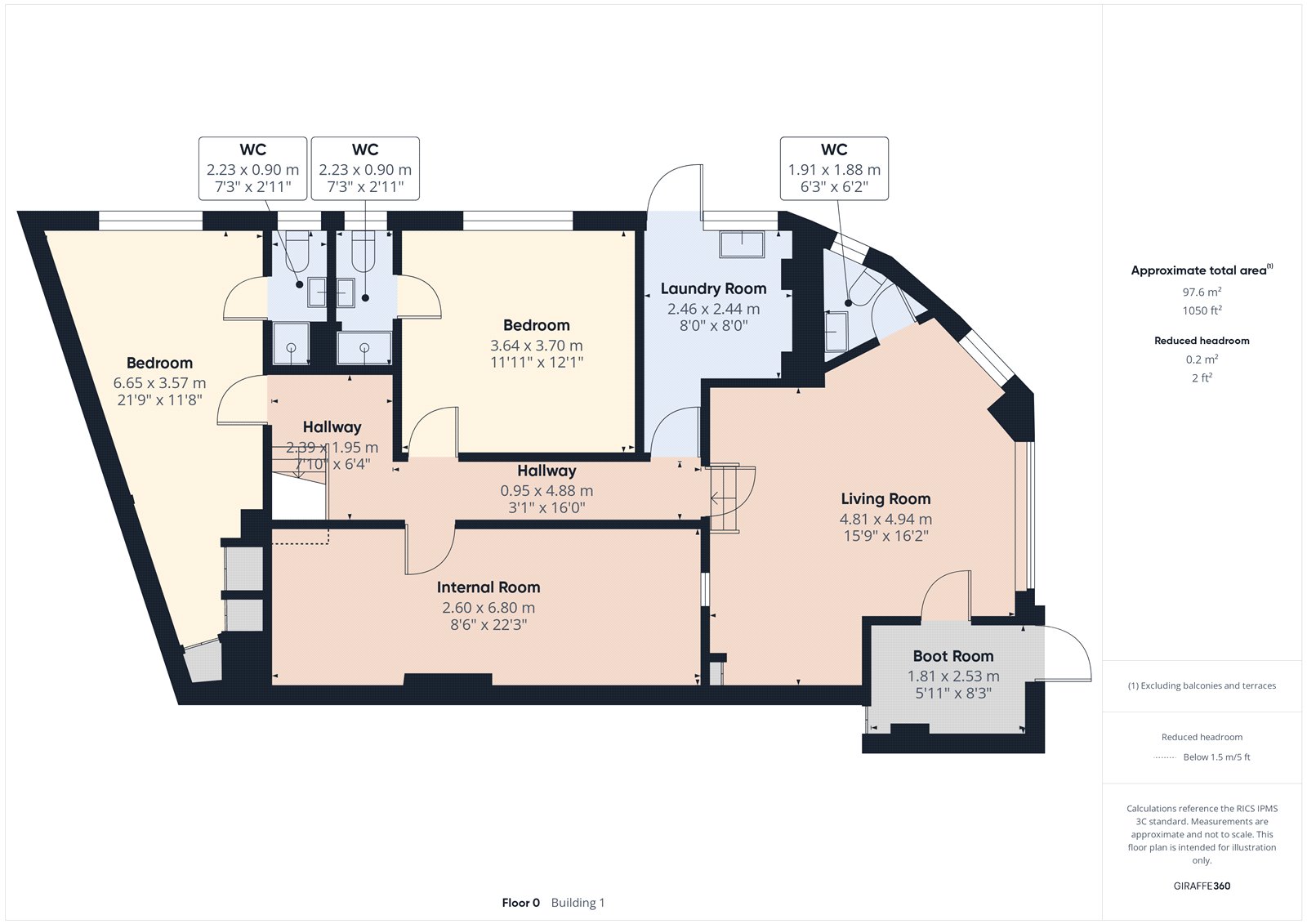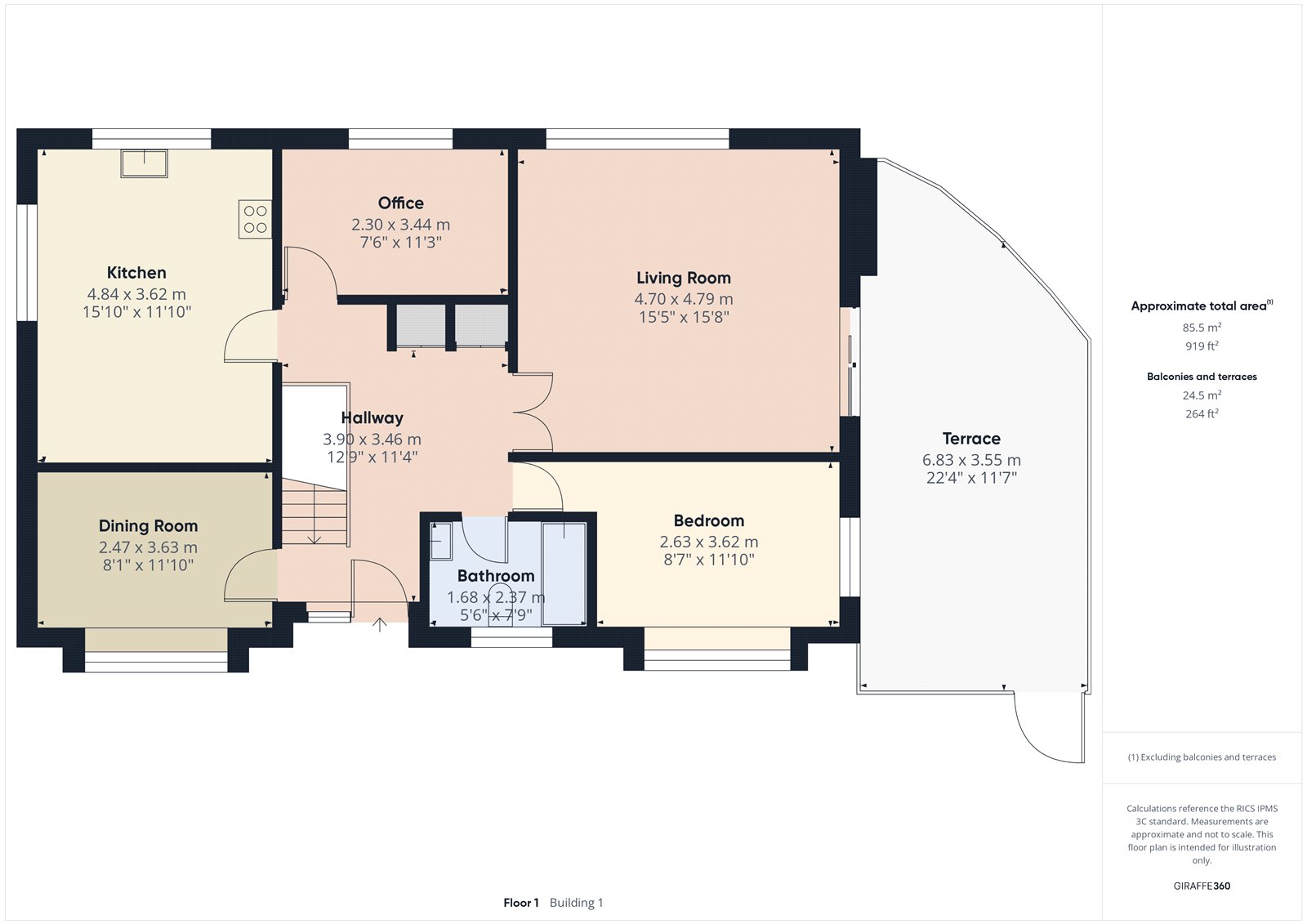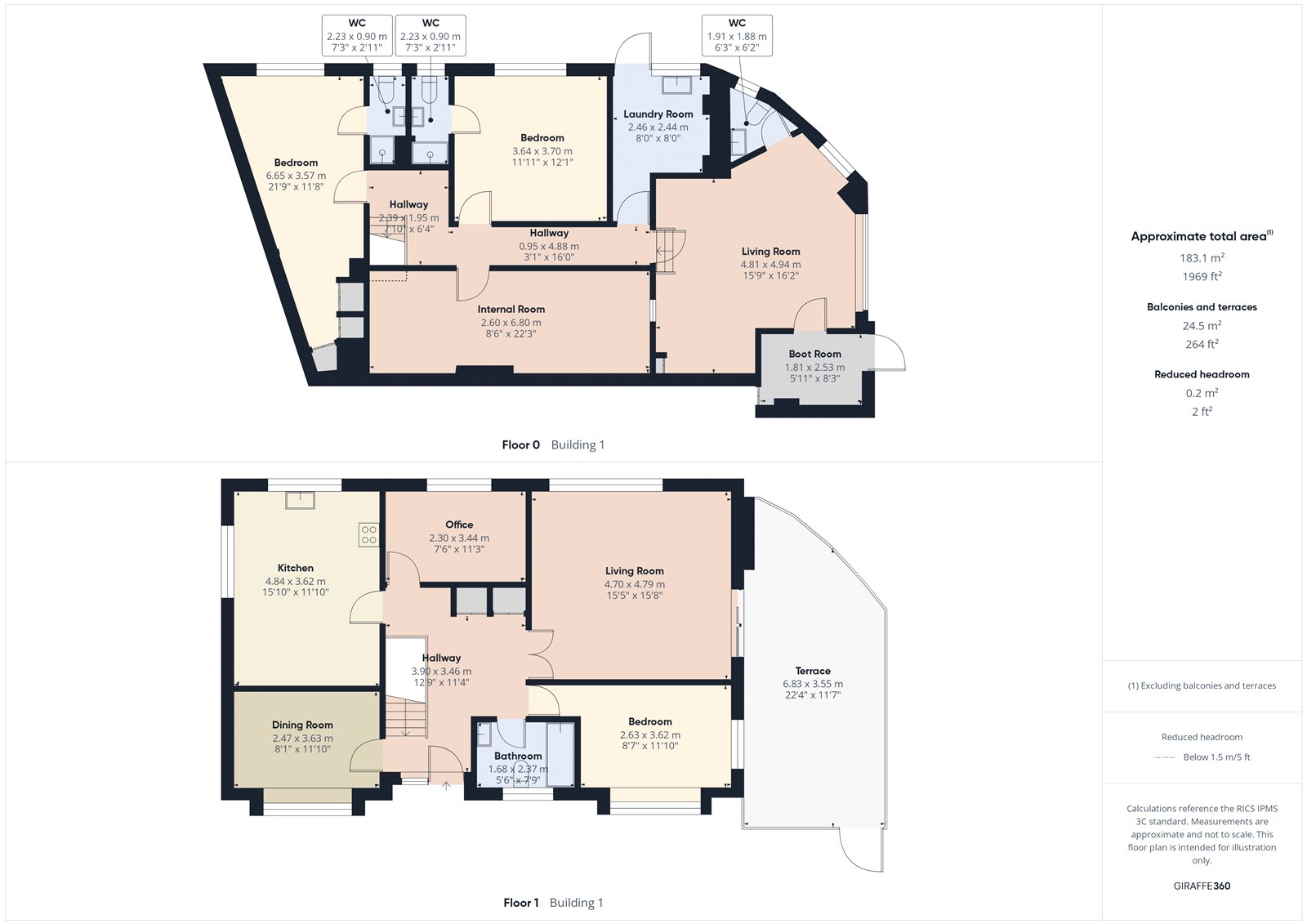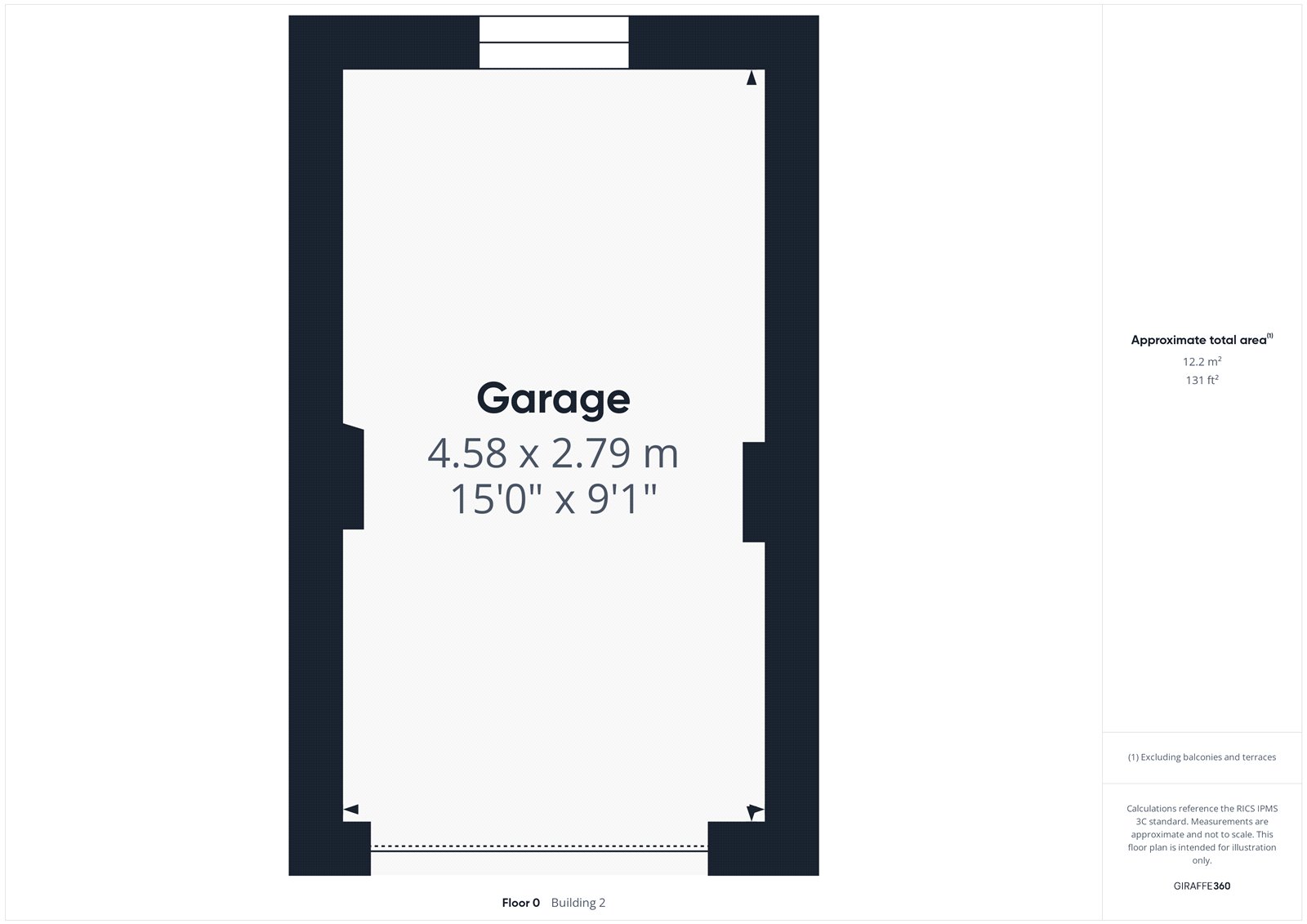4 bed bungalow for sale Farm Road, Weston-Super-Mare, North Somerset BS22
£450,000 Letting fees
Key info
- Status: For sale
- Type: Bungalow
- Bedrooms: 4
- Receptions: 3
- Bathrooms: 4
- Area: Farm Road, Weston-super-Mare, North Somerset
Price changes
| £450,000 | one month ago |
Full description
A substantial four bedroom detached freehold property situated in an elevated position in Weston-super-Mare. Offering far reaching views across rooftops and the surrounding area, this home provides spacious and flexible accommodation well-suited to growing or multi generational families.The property is over two floors and features multiple reception rooms and flexible living areas, allowing for a variety of layouts to suit different lifestyles. Whether used as additional sitting rooms, home offices, or play areas, the space provides adaptability for family life.Externally, the home benefits from both front and rear gardens which are private and enclosed. The gardens offer generous outdoor space for relaxation, entertaining, or recreational use. The elevated rear garden also enjoys a pleasant outlook, with scope for landscaping or further enhancement if desired.To the side of the property is a garage, offering secure storage and valuable off-street parking, with additional driveway space available to the front.Located in a well-established residential area, the property is within reach of local schools, shops, transport links and green spaces. Weston-super-Mare town centre and the seafront are also accessible, providing a range of amenities, leisure options and commuter connections.EPC Rating: Tba | Council Tax Band: EEntranceUpon entering the property, you are met with a gated private and enclosed block paved front garden, access to the elevated patio, a walkway to the side of the property leading to the rear garden and steps up to a timber framed single glazed entrance door.HallwayAn inviting hallway with laminate flooring, timber balustrade, useful storage cupboard, useful airing cupboard housing hot water tank, exposed brick wall feature, radiator, roof access hatch, ceiling spotlights, access to all first floor rooms.BathroomA bathroom with timber effect vinyl flooring, a low level WC, wash hand basin over vanity unit, radiator, panelled bath with electric shower over, part tiled walls, timber framed double glazed window, ceiling spotlights.Bedroom ThreeA double bedroom with timber framed double glazed windows, a range of useful fitted storage space with hanging rail, radiator, ceiling light.Living RoomA light and bright living area with an open fireplace feature upon stone hearth and timber mantle, radiators, timber framed double glazed window with views of rooftops and beyond, timber framed double glazed sliding door to elevated patio, wall lights, ceiling light.Bedroom FourA double bedroom, currently being used as a study, with timber framed double glazed window providing views of rooftops and beyond, radiator, ceiling light.Kitchen/Breakfast RoomA superb kitchen with a range of wall and floor units with granite worktop and upstand over, space and plumbing for appliances, a four burner gas hob with a griddle and high burner and an oven under and extraction hood over, an inset one and a half bowl stainless steel sink and granite drainer with Swan neck style tap over, positioned under a timber framed double glazed window providing a scenic view, a timber framed double glazed window, radiator, under wall unit lights, ceiling spotlights.Dining RoomA characterful dining area with a dado rail, radiator, timber framed double glazed window, a timber framed window hatch looking into kitchen, wall lights, ceiling lights.Stairs Lowering From Entrance Hallway To Lower Floor LandingLower Floor LandingDoors to lower floor rooms, radiators, ceiling spotlights.Bedroom OneA double bedroom with timber framed double glazed window, radiator, useful built in storage space with hanging rails, door leading to en-suite shower room, ceiling lights.En-Suite Shower RoomAn en-suite shower room with low-level WC, wash hand basin, radiator, timber framed double glazed window, enclosed electric shower with partly tiled walls, ceiling spotlight.Bedroom TwoA double bedroom with a range of fitted storage areas with hanging rails, radiator, timber framed double glazed window, ceiling light, door leading to en-suite shower room.En-Suite Shower RoomAn en-suite shower room with low level WC, wash hand basin, radiator, timber framed double glaze window, enclosed electric shower with partly tiled walls, ceiling spotlight.Internal RoomA sitting room with exposed brick wall feature, radiator, timber framed window to living room, radiator, ceiling lights.Utility RoomA useful utility room with tiled floor flooring, space and plumbing for appliances, a range of wall and floor units with worktop and tile splashback, a inset stainless steel bowl sink and drainer with tap over positioned under a timber framed double glazed window, a UPVC double glazed patio door leading to rear garden.Living RoomA living room with UPVC double glazed windows, radiators, storage cupboard housing consumer unit and meters, door leading to cloakroom, door leading to boot room.CloakroomA low level WC, wash hand basin over vanity unit, radiator, UPVC double glazed window, partly tiled walls, ceiling light.Boot RoomA useful boot room with wall storage unit, radiator, ceiling light, UPVC double glazed door leading to the side of the property.OutsideFront GardenUpon entrance to the property, you are met with a gated private and enclosed block paved front garden, access to the elevated patio, a walkway to the side of the property leading to the rear garden.GarageA single garage with up and over door, access to power and electric, timber frame single glaze window, wall light, ceiling lights.PatioA private and enclosed elevated patio laid to slabbed concrete, approximately Southwest facing, taking in far reaching rooftops and skyline views.Rear GardenA private and enclosed rear garden with a patio laid to slab concrete approximately south facing, partly laid to lawn with mature bushes and shrubs.Please note: An electrical substation is within 20 meters of the property entrance.ServicesMains water, gas, electricity, drainage.Heating SystemGas central heating.TenureFreehold.AccessMain property accessible via public highway, please note the garage is on a private road, with access given from neighbouring property.Please NoteThe garage is accessed via a private road, owned by the neighbouring property, with a right of access leading to the garage.
.png)
Presented by:
David Plaister Ltd
12 South Parade, Weston-super-Mare
01934 247160






















