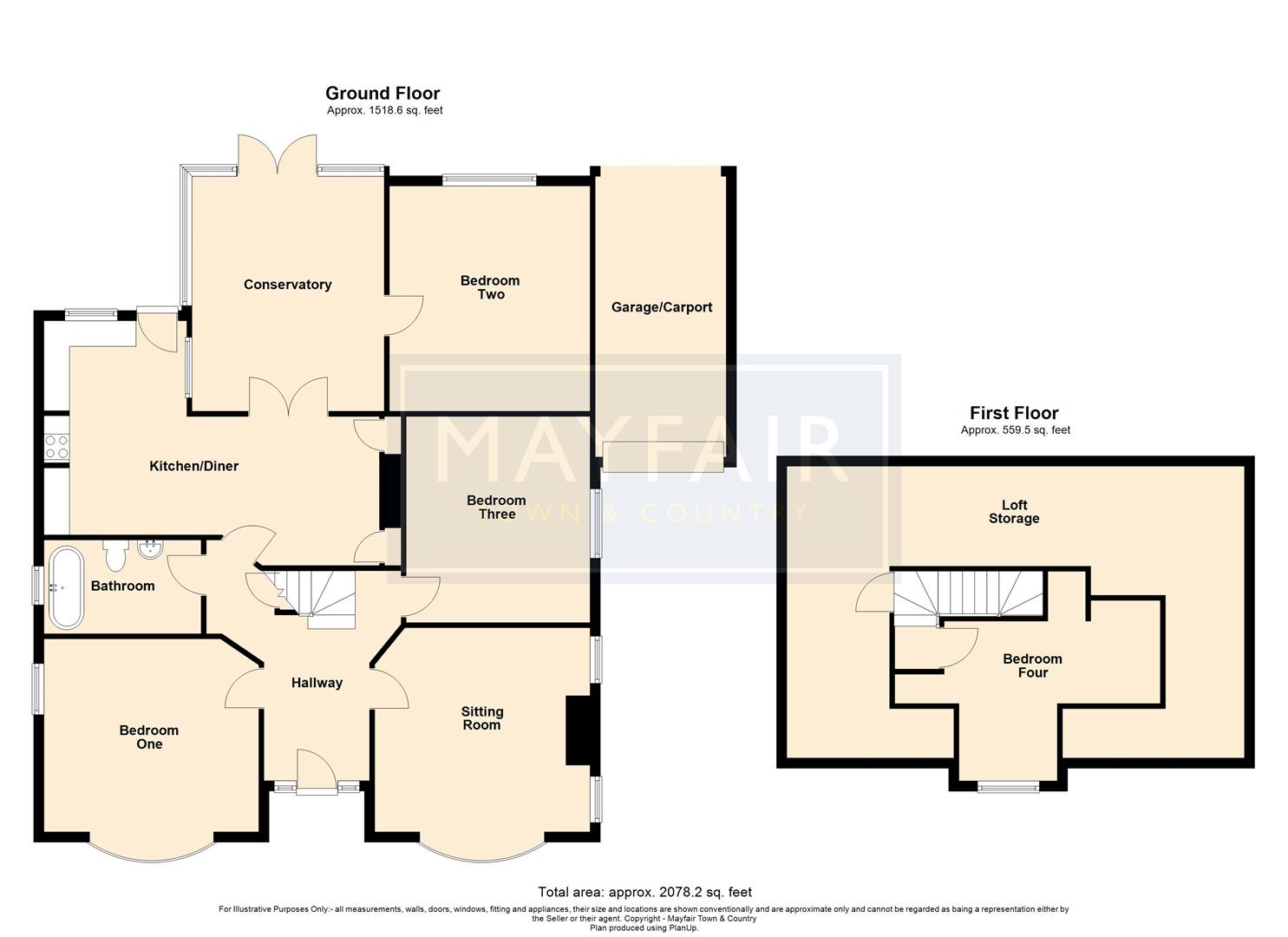4 bed detached bungalow for sale Mansfield Close, Milton - Very Deceptive! BS23
£425,000 Letting fees
Key info
- Status: For sale
- Type: Detached bungalow
- Bedrooms: 4
- Receptions: 3
- Bathrooms: 1
- Area: Mansfield Close, Weston-super-Mare, North Somerset
Price changes
| £425,000 | 2 months ago |
Full description
* large dormer bungalow! * Nestled in the sought-after area of Milton, this extended detached dormer bungalow on Mansfield Close offers a wonderful opportunity for those seeking a spacious and versatile home. Boasting over 1300 square feet of living space, this property is perfect for families and those looking for that bit of extra space.The property comprises a light and airy hallway, sitting room, kitchen/dining room, large conservatory, four bedrooms and family bathroom. Externally the home boasts a generous plot with lovely front and rear gardens, garage/carport and ample off street parking. Situated in a peaceful cul-de-sac, offering a tranquil environment while still being close to local amenities and transport links.Whether you are looking to downsize, upsize, invest, or find your forever home, this versatile property in Milton is sure to impress. Don't miss the chance to make this delightful bungalow your own.HallwayFeature wooden front door opening into the hallway, stairs rising to the first floor landing, radiator, oiled oak flooring and doors to;Sitting Room (4.22m x 4.01m (13'10" x 13'2"))Dual aspect with uPVC double glazed bay window to front and two uPVC double glazed windows to side, feature gas fireplace with surround, radiator, television point and lacquered oak flooring.Kitchen/Dining Room (6.58m x 4.19m (21'7" x 13'9"))Dual aspect uPVC double glazed window to rear and side, the kitchen comprises a range of matching eye and base level units with worktop space over and tiled surround, 'Belfast' sink, four ring gas hob, electric oven, space for fridge/freezer, tumble dryer, plumbing for washing machine, oiled oak flooring, uPVC double glazed door opening to the garden. The dining area has ample space for dining room furniture, built-in cupboards, one housing the gas central heating combination boiler, radiator and double doors opening to;Conservatory (4.60m x 3.48m (15'1" x 11'5"))Dual aspect uPVC double glazed windows to rear and side, radiator, oiled oak flooring, uPVC double glazed doors opening to the garden and door to;Bedroom Two (4.39m x 3.94m (14'5" x 12'11"))UPVC double glazed window to rear and radiator.Bedroom One (4.22m x 3.78m (13'10" x 12'5"))Dual aspect uPVC double glazed window to front and side, radiator.Bedroom Three (3.86m x 3.61m (12'8" x 11'10"))UPVC double glazed window to side, radiator and laminate flooring.BathroomObscured uPVC double glazed window to side, suite comprising high level W/C, hand wash basin with taps over, feature claw foot bath with mains shower over, radiator and extractor.LandingHatch door creating access to the large loft/storage area and door to;Bedroom Four (4.22m x 3.10m max measurements (13'10" x 10'2" max)UPVC double glazed window to front and laminate flooring.Rear GardenA great size, fully enclosed and a blank canvas. The rear garden is mostly laid to lawn with a generous area laid to decorative stones - ideal for garden furniture. Side gated access to the front of the property.Garage/Carport & Driveway (5.28m x 2.57m (17'4" x 8'5"))The garage/carport has an up and over door to the front, power and lighting. The block paved driveway provides off street parking for at least three vehicles.Front GardenThe front garden is laid to lawn with a block paved walkway creating a connection between the driveway, front door and side gate into the garden.Material InformationWe have been advised the following;Gas - MainsElectricity - MainsWater and Sewerage - Bristol and Wessex WaterBroadband - For an indication of specific speeds and supply or coverage in the area, we recommend visiting the Ofcom checker at .Mobile Signal - No known restrictions, we recommend visiting the Ofcom checker at .Flood-risk - Please refer to the North Somerset planning website if you wish to investigate the flood-risk map for the area at .
.png)
Presented by:
Mayfair Town & Country
177 High Street, Worle, Weston-Super-Mare
01934 247382























