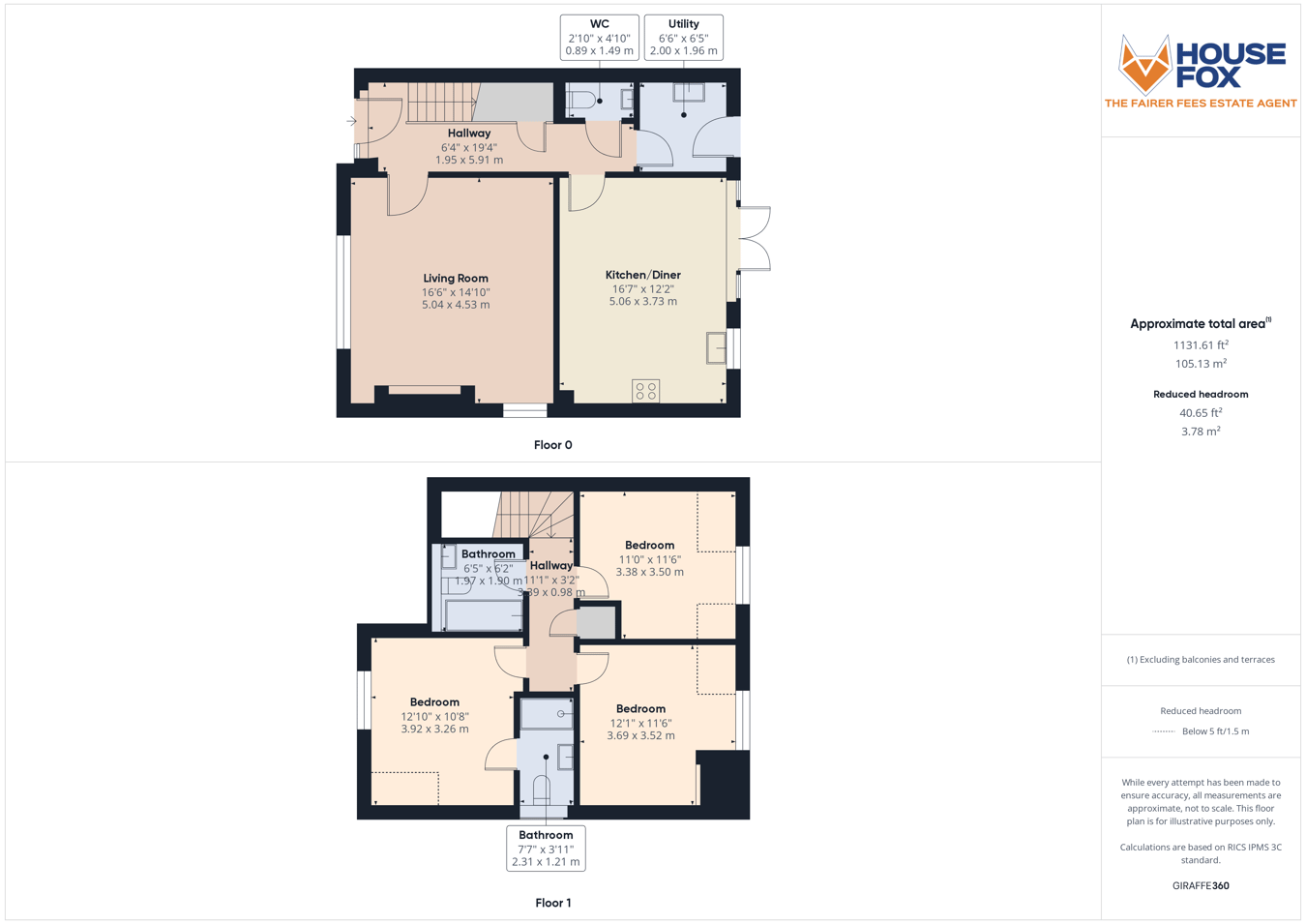4 bed detached house for sale Wentwood Drive, Weston-Super-Mare BS24
£440,000 Letting fees
Key info
- Status: For sale
- Type: Detached house
- Bedrooms: 4
- Receptions: 1
- Bathrooms: 3
- Area: Wentwood Drive, Weston-super-Mare, North Somerset
Price changes
| -2.2% | £440,000 | 2 months ago |
| -5.2% | £450,000 | 6 months ago |
| £475,000 | 7 months ago |
Full description
House fox estate agents present... Nestled in the sought-after village of Bleadon, this beautifully presented three/four bedroom detached home offers modern living with a touch of luxury. Perfectly designed for family life and entertaining, this property is sure to impress from the moment you step inside. The first floor boasts three generously sized bedrooms, with the master bedroom featuring its own en suite bathroom. A stylish main bathroom is also located upstairs, catering to the needs of the entire household. Downstairs, the home continues to delight with a spacious living room, perfect for relaxing or socializing. The heart of the home is the impressive kitchen/diner, offering ample space for cooking and dining together. A utility room and a convenient downstairs WC complete the ground floor layout, ensuring practicality and ease of living. Outside, you’ll find a charming rear garden that provides direct access to the converted garage. This versatile garden room includes a shower room, making it an ideal space for a home office, gym, or guest accommodation. Additionally, there is allocated parking to the side of the property, ensuring convenience for you and your visitors. This modern home combines style, comfort, and functionality, all within a highly desirable location.EntranceMain front door opening through to;Entrance HallDoors to living room, kitchen/diner, downstairs WC and utility, stairs rising to first floor landing.Living Room16' 6" x 14' 10" (5.03m x 4.52m) UPVC double glazed windows to front and side aspect, radiator and media wall.Kitchen/Diner16' 7" x 12' 2" (5.05m x 3.71m) UPVC double glazed french doors opening to rear garden, UPVC double glazed windows to rear aspect, range of wall to base units inset sink and drainer with mixer taps over, integrated dish washer, integrated fridge/freezer, integrated gas hob and eye level oven, radiator.Utility Room6' 6" x 6' 5" (1.98m x 1.96m) Door to rear garden, worktop inset sink and drainer with mixer taps over, space an plumbing for washing machine and space for tumble dryer.Downstairs WCLow level WC, wash hand basin and radiator.Bedroom One12' 10" x 10' 8" (3.91m x 3.25m) UPVC double glazed windows to front aspect, built in wardrobes, radiator and door through to;En SuiteUPVC double glazed obscure window to side aspect, low level WC, wash hand basin and enclosed shower with fitted waterfall shower attachment and handheld shower attachment, heated towel rail.Bedroom Two12' 1" x 11' 6" (3.68m x 3.51m) UPVC double glazed window to rear aspect, built in wardrobes, radiator.Bedroom Three11' 0" x 11' 6" (3.35m x 3.51m) UPVC double glazed window to rear aspect, radiator and built in storage area including shelves.BathroomDouble glazed sky light, low level bath with handheld shower over, low level WC, wash hand basin and heated towel rail.GardenFully enclosed rear garden laid to lawn with beautiful patio area, gate to drivewayConverted Garage Into Garden RoomThe garage has been converted into a garden room which has multiple use as it has a shower room with low level WC, this room can be used as a office room, study or even a living area.ParkingParking to side of property for two cars
.png)
Presented by:
House Fox
House Fox, 42 Pure Offices, Pastures Ave, St Georges, Weston-Super-Mare
01934 282950




























