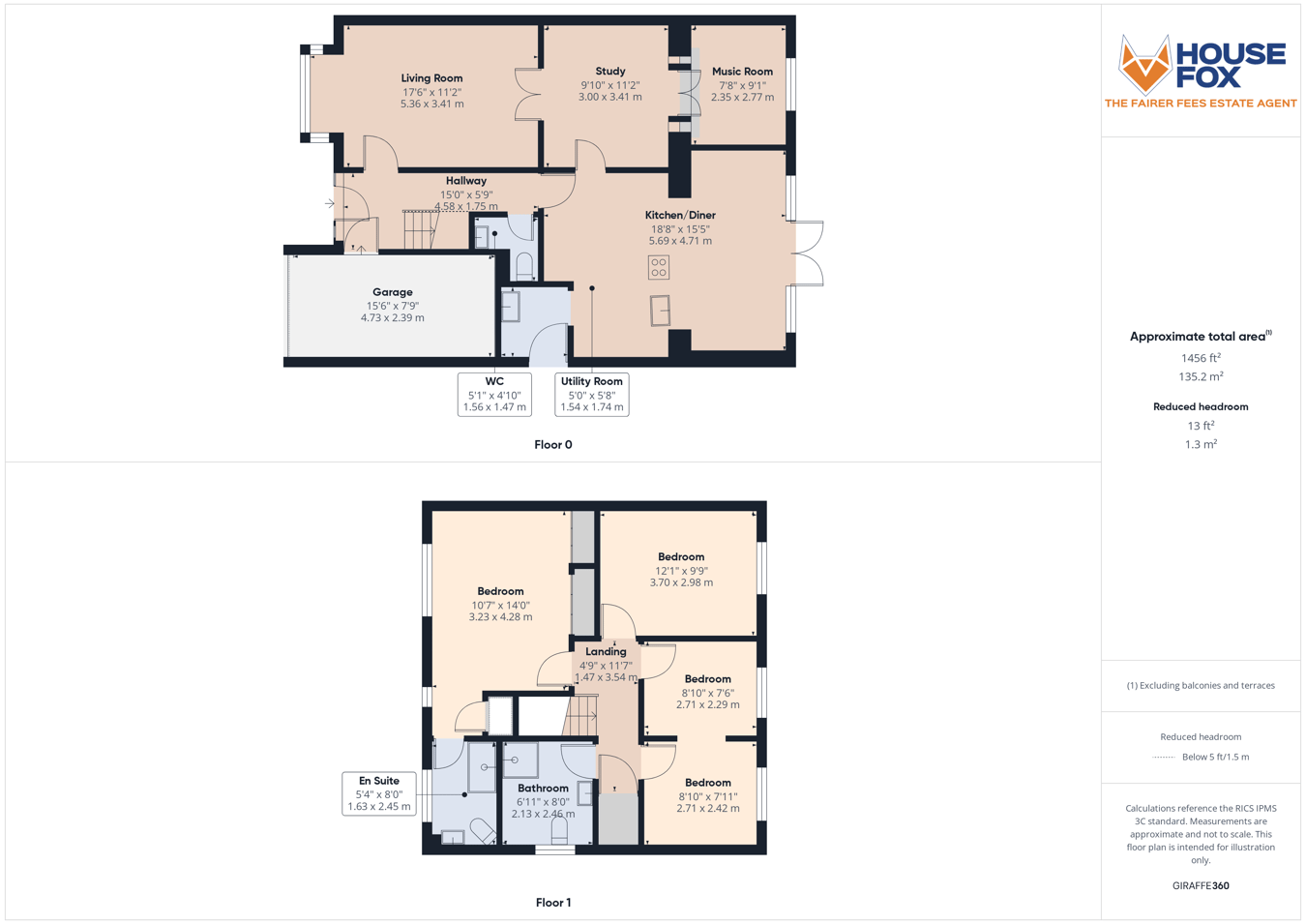4 bed detached house for sale Clover Road, Wick St Lawrence, Weston-Super-Mare BS22
£475,000 Letting fees
Key info
- Status: For sale
- Type: Detached house
- Bedrooms: 4
- Receptions: 3
- Bathrooms: 2
- Area: Clover Road, Weston-super-Mare, North Somerset
Price changes
| £475,000 | 15 days ago |
Full description
House fox estate agents present... Nestled in the ever-popular and family-friendly area of Wick St Lawrence, this beautifully presented and extended four-bedroom detached home is located on the desirable Clover Road. Offering generous living space, a sunny rear garden, and excellent parking to the front, this property combines modern family living with a peaceful residential setting. Upon arrival, you’re greeted by a welcoming entrance hall that sets the tone for the rest of this well-maintained home. From here, you’ll find access to the spacious living room, perfect for relaxing with the family or entertaining guests. An internal door conveniently leads through to the integral garage, providing easy access and additional storage options. The entrance hall also provides access to a handy downstairs cloakroom and a staircase that rises to the first-floor landing. At the heart of the home lies a bright and generous kitchen/diner, offering the ideal space for family meals and social gatherings. With ample storage, worktop space, and room for a dining table, the kitchen is both functional and inviting. Double doors lead directly out to the sunny rear garden, seamlessly connecting indoor and outdoor living spaces. Adjacent to the kitchen is a separate utility room, which keeps the laundry and household tasks neatly tucked away. Also off the kitchen is a versatile reception room currently used as a home office, perfect for remote working, and an additional room used as a music or hobby room, giving you plenty of flexibility to adapt the space to suit your lifestyle needs. Upstairs, the first-floor landing leads to four well-proportioned bedrooms. The main bedroom benefits from its own en suite shower room, offering a private and peaceful retreat. A modern family bathroom serves the remaining bedrooms, all of which are bright, airy, and thoughtfully laid out, ideal for growing families or those needing guest accommodation. To the rear of the property is a good-sized, sunny garden – a wonderful space for children to play, hosting summer BBQs, or simply relaxing in a peaceful setting. The garden is well maintained and provides the perfect blend of patio and lawn areas. To the front of the house, there is ample off-road parking, as well as access to the integral garage, ensuring practicality for family life.EntranceMain front door opening through to;Entrance HallDoors to living room, integral garage, downstairs cloakroom and kitchen, radiator, under stair storage space and stairs rising to first floor landingLiving Room17' 6" x 11' 2" (5.33m x 3.40m) UPVC double glazed bay windows to front aspect, two radiators and gas fireplace, doors to additional reception room currently used as office space/study.Integral Garage15' 6" x 7' 9" (4.72m x 2.36m) Up and over garage door which is insulated, power and lighting with radiatorDownstairs CloakroomLow level WC, vanity wash basin with mixer taps over.Kitchen/Dining Room18' 8" x 15' 5" (5.69m x 4.70m) A set of UPVC double glazed French doors opens out to the rear garden, providing ample natural light and a seamless connection between indoor and outdoor living spaces. The area is further enhanced by two overhead velux skylights with fitted blinds, creating a bright and airy atmosphere throughout the day. A wall-mounted radiator ensures the space remains warm and comfortable during the cooler months. The kitchen is thoughtfully fitted with a comprehensive range of matching wall and base units, offering plenty of storage solutions for kitchen essentials. An inset stainless steel sink with drainer and stylish mixer tap is positioned beneath a window, allowing for pleasant views while washing up. Integrated appliances include a gas hob with an extractor fan above, and a pair of built-in eye-level ovens, ideal for convenient cooking and baking. There is also designated space for a full-height fridge/freezer. A door leads conveniently through to the util...Utility Room5' 0" x 5' 8" (1.52m x 1.73m) Double glazed door to side aspect, range of wall and base units inset sink and drainer, space and plumbing for washing machine, space and plumbing for dish washer, wall mounted boiler, radiator.Study9' 10" x 11' 11" (3.00m x 3.63m) Double doors onto living room and music room, radiator.Music Room7' 8" x 9' 1" (2.34m x 2.77m) UPVC double glazed windows to rear aspect, radiatorStairs Rising To First Floor Landing.The landing features an airing cupboard with storage, a loft hatch with fitted ladderBedroom One10' 7" x 14' 0" (3.23m x 4.27m) UPVC double glazed windows to front aspect, two sets of integral double wardrobes, radiator and storage cupboard, door to;En Suite5' 4" x 8' 0" (1.63m x 2.44m) UPVC double glazed obscure window to front aspect, low level WC, pedestal wash hand basin, fully enclosed shower with fitted waterfall shower, radiator.Bedroom Two12' 1" x 9' 9" (3.68m x 2.97m) UPVC double glazed window to rear aspect, radiator.Bedroom Three8' 10" x 7' 11" (2.69m x 2.41m) UPVC double glazed windows to rear aspect, radiator ( Please note that the wall has been taken down so now it has an opening into bedroom Four, if needed his will be put back to how it was)Bedroom Four8' 10" x 7' 6" (2.69m x 2.29m) Double glazed window to rear aspect, radiator.Bathroom6' 11" x 8' 0" (2.11m x 2.44m) UPVC double glazed obscure window to side aspect, low level WC, pedestal wash hand basin, free standing bath with mixer tap and hand held shower, fully enclosed shower with fitted waterfall shower attachment, heated towel rail.Rear GardenFully enclosed rear garden mainly laid to lawn and patio with partly decked area, the garden has access to front from either side.Front/ParkingAmple parking for three cars
.png)
Presented by:
House Fox
House Fox, 42 Pure Offices, Pastures Ave, St Georges, Weston-Super-Mare
01934 282950





































