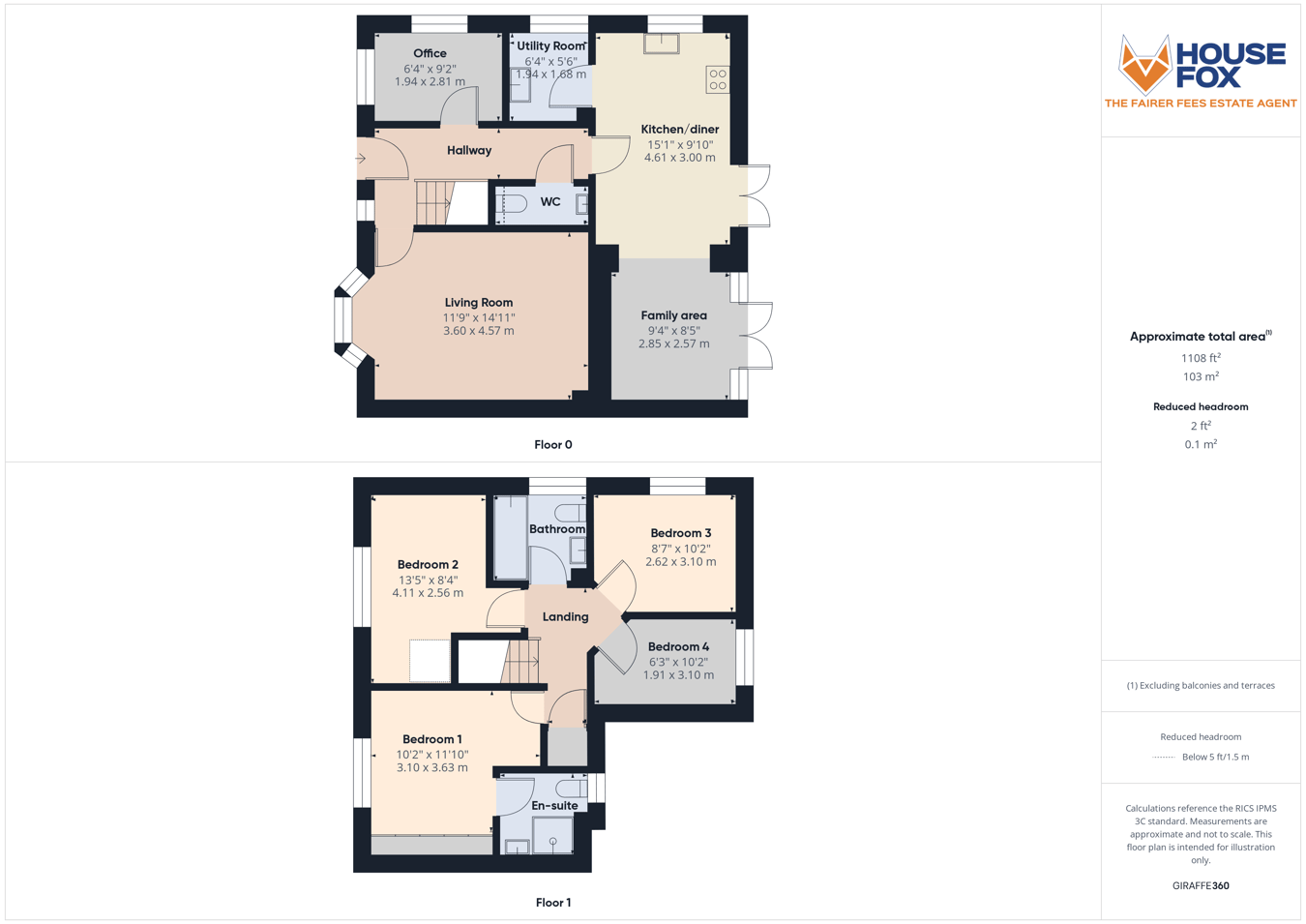4 bed detached house for sale Blackburn Way, West Wick, Weston-Super-Mare BS24
£450,000 Letting fees
Key info
- Status: For sale
- Type: Detached house
- Bedrooms: 4
- Receptions: 3
- Bathrooms: 2
- Area: Blackburn Way, Weston-super-Mare, North Somerset
Price changes
| £450,000 | 3 days ago |
Full description
House fox estate agents presents.....This stunning detached home is located in the ever-popular and highly desirable West Wick area, well known for its family-friendly community, green spaces, and excellent access to local amenities, schools, and transport links. The property enjoys very quick and convenient access to the M5, making it an ideal choice for commuters, while still offering a peaceful setting perfect for modern family life.Beautifully maintained and presented in immaculate condition, the house provides spacious and well-balanced accommodation arranged over two floors. On entering the property, you are greeted by a hallway, to the front is a living room, enhanced by a bay window that floods the space with natural light. A separate office provides the perfect solution for those working from home,The true heart of the home is the impressive open-plan kitchen/dining/family room, which spans the full width of the house. Designed with both everyday living and entertaining in mind, this superb space boasts a modern, fully fitted kitchen with integrated appliances, ample work surfaces, and generous storage. The dining and family areas flow seamlessly, and with two sets of double doors leading directly out to the rear garden, it offers a wonderful connection between indoor and outdoor living. Completing the ground floor are a practical utility room and a cloakroom.Upstairs, the property continues to impress with four well-proportioned bedrooms. The principal bedroom benefits from its own en-suite shower room, while the remaining bedrooms are served by a family bathroom. Externally, the home enjoys a driveway leading to a garage, providing both parking and storage. The rear garden is a particular highlight, being south-facing and beautifully landscaped, offering a private and attractive space ideal for relaxing, family time, or summer entertaining. With mature planting, seating areas, and plenty of sunshine, it is perfectly designed to be enjoyed throughout the year. Further benefits include double glazing and gas central heating. This is a truly exceptional home that combines space, style, and convenience in equal measure — a wonderful opportunity for buyers seeking a property ready to move straight into.Hallway:Stairs to the first floorCloakroom:WC, wash hand basin, radiatorLiving Room:4.57m x 3.60m (15' 0" x 11' 10") Double glazed bay window to the front, radiatorOffice:2.81m x 1.94m (9' 3" x 6' 4") Radiator, double glazed windowKitchen/Diner;2.85m x 2.57m (9' 4" x 8' 5") Sink unit, built in oven and hob, integrated dishwasher, integrated fridge and freezer, a range of floor and wall units, radiator, double glazed window, double glazed double doors to the garden, door to the utility room, opening to the family areaFamily Area:2.85m x 2.57m (9' 4" x 8' 5") Double glazed double doors to the gardenUtility Room1.94m x 1.68m (6' 4" x 5' 6") Plumbing for washing machine, space for tumble dryer, sink unit, wall mounted boiler, floor and wall unit, double glazed windowFirst Floor Landing:Access to the loft, cupboardBedroom 1:3.63m x 3.10m (11' 11" x 10' 2") Radiator, double glazed window, built in wardrobes, door to the en-suiteEn-SuiteShower cubicle, WC, wash hand basin, heated towel rail, double glazed windowBedroom 2:4.11m x 2.56m (13' 6" x 8' 5") Radiator, double glazed windowBedroom 3:3.10m x 2.62m (10' 2" x 8' 7") Radiator, double glazed windowBedroom 4:3.10m x 1.91m (10' 2" x 6' 3") Radiator, double glazed windowBathroom:Bath with shower over, shower screen, wash hand basin, double glazed window, heated towel railGarage And Parking:The driveway provides parking for 2 vehicles and leads to the single garage which has an electric door, plus light and powerRear Garden:A delightful South facing garden with an abundance of flowers, plus you have a patio area, and a good size area of lawn, side gate to the garage/parking
.png)
Presented by:
House Fox
House Fox, 42 Pure Offices, Pastures Ave, St Georges, Weston-Super-Mare
01934 282950




































