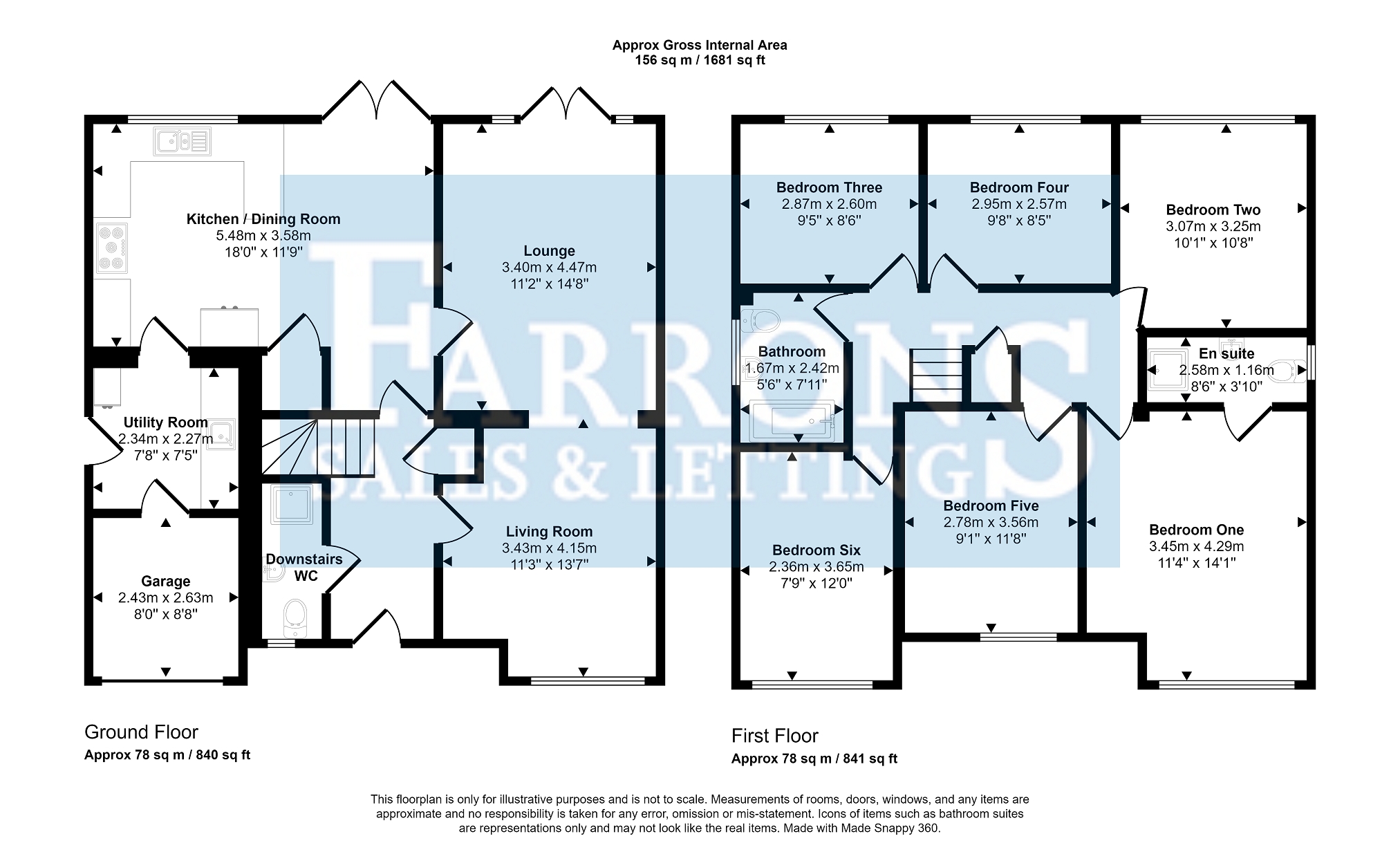6 bed detached house for sale Well Close, Winscombe, North Somerset. BS25
£585,000 Letting fees
Key info
- Status: For sale
- Type: Detached house
- Bedrooms: 6
- Receptions: 3
- Bathrooms: 3
- Area: Well Close, Winscombe, North Somerset
Price changes
| -2.5% | £585,000 | 2 months ago |
| -0.8% | £600,000 | 4 months ago |
| -3.2% | £605,000 | 4 months ago |
| £625,000 | 5 months ago |
Full description
360 tour available! *** no onward chain! *** detached six bedroom property in sought after village location, presented in excellent order. The versatile accommodation includes: 2/3 Reception Rooms, Modern Kitchen/Breakfast Room, Downstairs Shower Room, Utility, En Suite Shower Room & Family Bathroom. Outside there is parking for 4/5 cars and enclosed southerly facing rear garden. EPC: Tbc, Freehold, Council Tax: E. Internal viewing is highly recommended.LocationSituated in a much sought after location within the popular Mendip village of Winscombe which has a range of facilities on offer, these include: Newsagents, Supermarket, Bakers, Butchers, Library, Public House, Doctors, Dentist and Vetinary Surgery's, Take Away's and a Chemist. The village also has a Primary School, Bowling Club and Sports Club. Winscombe is close to the Mendip Hills and is surrounded by beautiful countryside providing excellent riding and walking opportunities. There are several lakes located within the area which cater for sailing and fishing enthusiasts and there is a Dry Ski Slope and Equestrian Centre in Churchill. The popular Churchill Community Foundation School with Sixth Form Centre. There are a number of private schools available in Sidcot, Bristol, Bath and Wells. Winscombe is ideally situated for the commuter and is convenient to Bristol, Bath, Wells and the seaside town of Weston-super-Mare.DirectionsFrom the village centre with Farrons office on your left, proceed along Sandford Road and take the second turning on your right in to Well Close. The property will then shortly be found on your right-hand side.Entrance HallPanelled entrance door with glass insert, stairs to first floor, double radiator.Downstairs Shower RoomUpvc double glazed window to the front, tiled shower cubicle with mains fed shower over, vanity unit with inset wash hand basin, low level W.C, radiator, extractor fan.Lounge (4.47m x 3.40m (14' 08" x 11' 02"))Upvc double glazed window to the front, coal effect gas fire with marble effect surround and wooden mantle, double radiator, archway to:-Sitting Room (4.14m x 3.43m (13' 07" x 11' 03"))Upvc double glazed double doors to the rear, double radiator, TV point, door to:-Kitchen-Diner (5.49m x 3.58m (18' 0" x 11' 09"))Upvc double glazed double doors to the rear garden and upvc double glazed window to the rear, fitted with a range of wall and base units, inset 1 1/2 bowl stainless steel sink unit with mixer tap over, Rangemaster range oven with two ovens, grill and five ring gas hob with extractor over, inset dishwasher, built in fridge, pull out larder unit, wood effect flooring, under stairs storage cupboard, part tiled walls, vertical radiator.Utility RoomUpvc double glazed door to the side, fitted with a range of wall and base units, inset ceramic butler's sink, space for washing machine, tumble dryer, part tiled walls, radiator, door to reduced garage: Power and light, wall mounted gas boiler and hot water tank.First Floor LandingAccess to roof space, shelved airing cupboard, radiator.Bedroom 1 (4.29m x 3.45m (14' 01" x 11' 04"))Upvc double glazed window to the front, radiator.En SuiteUpvc double glazed window to the side, tiled shower with mains fed mixer shower over, pedestal wash hand basin, low level WC, ladder style heated towel rail, extractor fan.Bedroom 2 (3.25m x 3.07m (10' 08" x 10' 01"))Upvc double glazed window overlooking the rear garden and the Mendip Hills, radiator.Bedroom 3 (2.87m x 2.59m (9' 05" x 8' 06"))Upvc double glazed window overlooking the rear garden and the Mendip Hills, radiator.Bedroom 4 (2.95m x 2.57m (9' 08" x 8' 05"))Upvc double glazed window overlooking the rear garden and the Mendip Hills, radiator.Bedroom 5 (3.56m x 2.77m (11' 08" x 9' 01"))Upvc double glazed window to the front, radiator.Bedroom 6 (3.66m x 2.36m (12' 0" x 7' 09"))Upvc double glazed window to the front, radiator.BathroomUpvc double glazed window to the side, three piece suite comprising: Panelled bath with mains fed shower over, pedestal wash hand basin, low level W.C, ladder style heated towel rail, part tiled walls, extractor fan.OutsideDriveway with parking for 5/6 vehicles, landscaped area with gravel beds, gated access to both sides of the property, generous side area with three timber sheds & bin store.Rear GardenSoutherly facing with patio area, generous area of lawn, raised patio with pergola, timber shed, well stocked shrub border.
.png)
Presented by:
Farrons Estate Agents
30 Woodborough Road, Winscombe
01934 247089


























