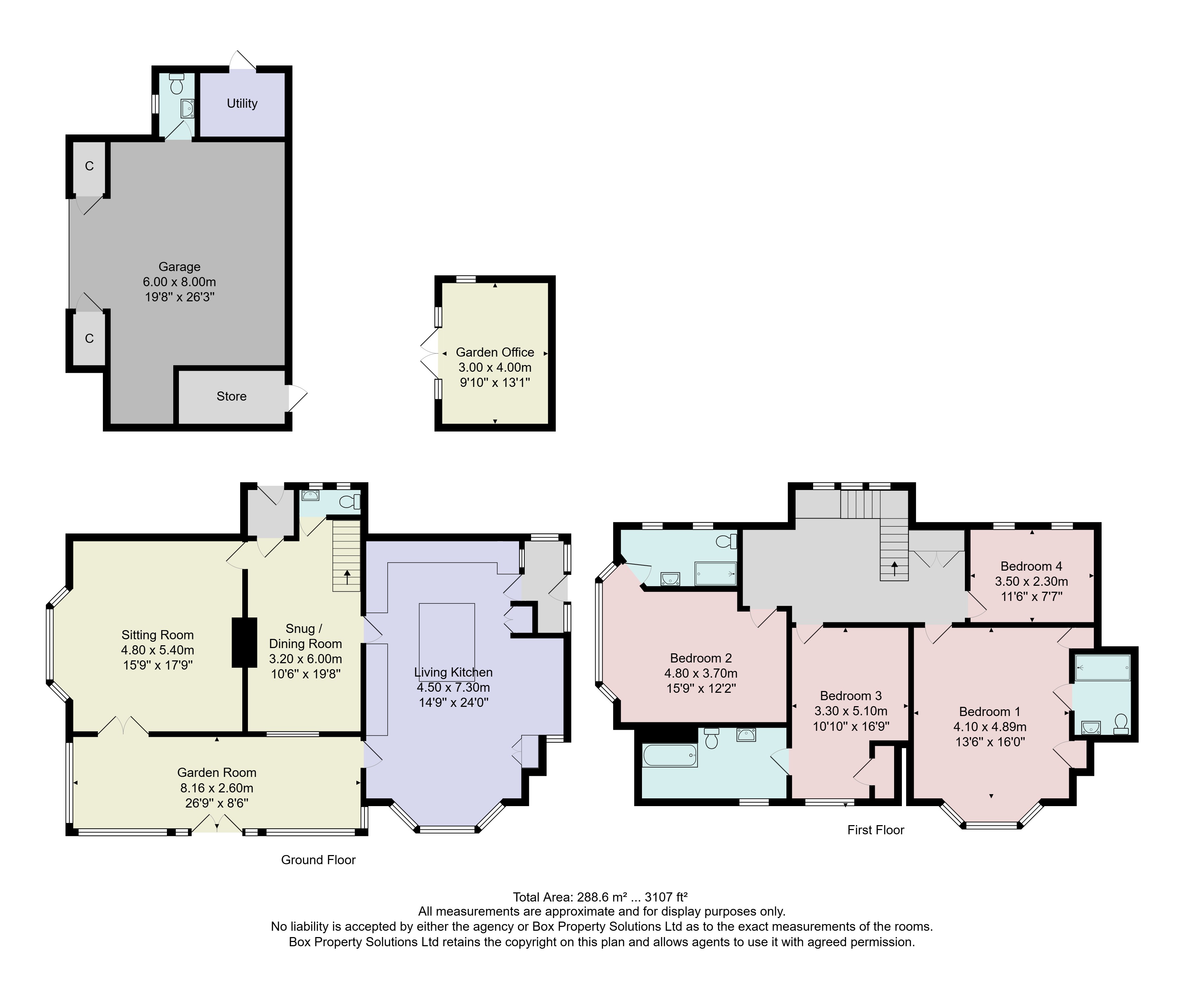4 bed detached house for sale Bilton Lane, Harrogate HG1
£1,200,000 Letting fees
Key info
- Status: For sale
- Type: Detached house
- Bedrooms: 4
- Receptions: 3
- Bathrooms: 3
- Area: Bilton Lane, Harrogate, North Yorkshire
Price changes
| £1,200,000 | 3 days ago |
Full description
A most impressive four-bedroom detached home occupying an attractive and generous plot with superb gardens and useful outbuildings, situated in this convenient location which is well served by local amenities and close to Harrogate town centre. A most impressive four-bedroom detached home occupying an attractive and generous plot with superb gardens and useful outbuildings, situated in this convenient location which is well served by local amenities and close to Harrogate town centre.This individual property provides high-quality accommodation with attractive period Arts and Crafts features including stained-glass windows and fireplaces. On the ground floor there is generous living accommodation with a large sitting room, stunning living kitchen, a dining room and garden room enjoying a delightful outlook over the gardens. There is also a useful downstairs WC. Upstairs, there are four good-sized bedrooms and three en-suites. A particular feature of this property is the delightful gardens with mature planted borders and extensive lawned areas. There is a timber-clad garden office, together with a large garage building with attached utility room and store.The property is located within this desirable north Harrogate position, with access from Bilton Lane and Bilton Grove Avenue. Harrogate town centre is just a short distance away where there is an excellent range of amenities on offer, including bars, shops, restaurants and excellent public transport links.Accommodation ground floorReception hallliving kitchenA stunning open-plan kitchen and living space with sitting and dining areas with attractive fireplace with open fire. The kitchen comprises a range of stylish bespoke hand-painted solid oak units with granite worktops, island and breakfast bar. Range cooker, integrated dishwasher and microwave. Tiled flooring with electric under-floor heating.Sitting roomA large reception room with windows overlooking the garden. Attractive fireplace with wood-burning stove.Garden roomA further large reception room providing an additional sitting area with windows and glazed doors overlooking the garden.Snug / dining roomA further living area with attractive fireplace and fitted cupboards.CloakroomWith WC and washbasin.First floorlandingWith attractive original stained-glass windows.Bedroom 1A large double bedroom with fitted wardrobes and bay window.En-suite 1A white modern suite comprising WC, washbasin and walk-in shower. Tiled walls and floor. Heated towel rail.Bedroom 2A double bedroom with bay window.En-suite 2A white suite comprising WC, washbasin and large shower.Bedroom 3A further double bedroom with fitted storage and en-suite.En-suite 3A white suite comprising WC, washbasin and bath.Bedroom 4A further double bedroom.LoftThere is access via a pull-down ladder to a boarded loft.Outside The property occupies a particularly generous plot with attractive and good-sized lawned gardens surrounding the property with mature well-stocked planted borders, sun terrace and various sitting areas. There are several useful outbuildings, including a timber-clad garden office with light and power, a large garage building with utility, WC and store, separate garden store and Hartley Botanic greenhouse.
.png)
Presented by:
Verity Frearson
Tudor House Albert Street, Harrogate
01423 578997






























