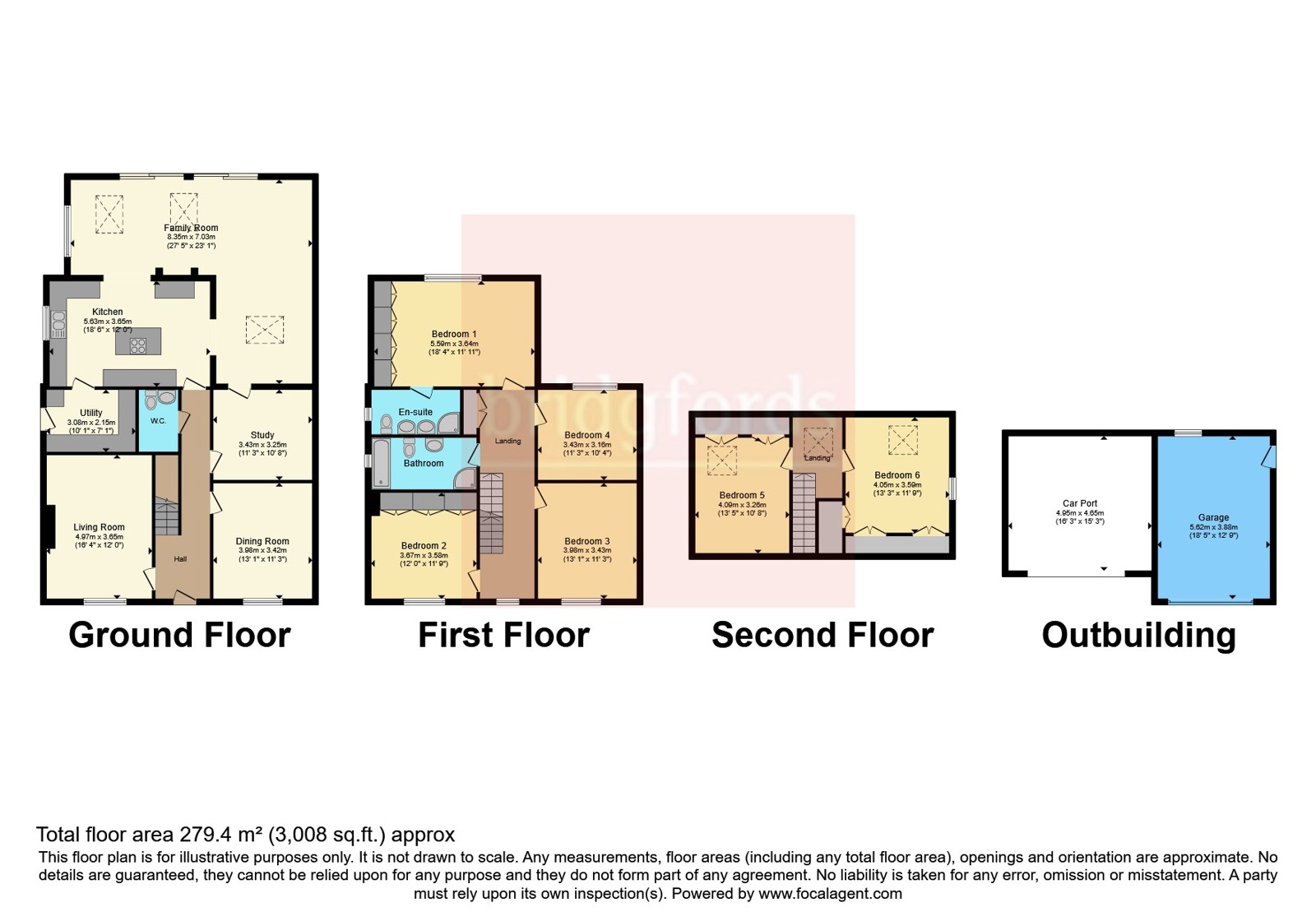5 bed detached house for sale East Cowton, Northallerton, North Yorkshire DL7
£600,000 offers over Letting fees
Key info
- Status: For sale
- Type: Detached house
- Bedrooms: 5
- Receptions: 4
- Bathrooms: 2
- Area: East Cowton, Northallerton, North Yorkshire
Price changes
| -2.4% | £600,000 | one month ago |
| -1.6% | £615,000 | 4 months ago |
| £625,000 | 5 months ago |
Full description
Friston House, East Cowton – An Impressive and Thoughtfully Designed Family HomeFriston House is an exceptional detached residence nestled in the peaceful village of East Cowton, just a short drive from Northallerton. Designed and built by the current owners with an extraordinary level of care and attention to detail, this beautifully crafted home offers versatile living space and elegant design throughout—perfect for modern family life.Set against a backdrop of open grazing land, the property enjoys uninterrupted views to the rear, adding a sense of peace and rural charm. Step inside and you’ll find a deceptively spacious and immaculately presented interior, carefully planned to offer both comfort and practicality.The heart of the home is the stunning open-plan Kitchen-Dining-Family room. Bathed in natural light from large sliding doors that open onto the rear garden, this space is perfect for family living and entertaining alike. A multifuel burner adds a cosy focal point, while the high-quality kitchen offers both style and functionality. A separate utility room provides further convenience.The ground floor also boasts a separate dining room, a welcoming living room for more formal relaxation, a dedicated home office ideal for remote working, and a well-appointed WC.Upstairs on the first floor are four generously sized double bedrooms, including an impressive master suite with a modern en-suite shower room and beautiful views over the open countryside. The house bathroom is stylishly finished and spacious, catering easily to a busy household.The second floor adds further flexibility with two additional rooms—perfect as guest bedrooms, hobby spaces, or even a private retreat for teenagers or visiting family.Outside, Friston House continues to impress. The rear garden is beautifully maintained with a lovely seating area, ideal for outdoor dining or simply soaking in the views. There is also a garage, car port, workshop, and log store—offering ample storage and workspace for hobbies or practical needs.Friston House is a rare find: A truly individual, high-specification home in a sought-after village location. Whether you’re looking for space to grow, room to entertain, or simply a peaceful countryside retreat, this exceptional home offers it all. Early viewing is highly recommended.Living Room (4.97m x 3.65m)Benefitting from uPVC double glazed window, lpg gas fire and radiator.Dining Room (3.96m x 3.42m)Currently used as an office, with radiator and uPVC double glazed window.Study (3.43m x 3.25m)Presently used as an additional utility and storage space, with fitted wall and base units as well as radiator, with access to dining area.WCComprising of wash basin, fitted cupboard, toilet and radiator.Utility Room (3.08m x 2.15m)Accessed via the Kitchen, with external access to the driveway, benefitting from fitted wall and base units, with stainless steel sink and space for white goods.Kitchen (5.63m x 3.65m)Featuring a large central island, with lpg gas hob, the Kitchen also features a range of wall and base units, with sink, integrated oven and microwave, uPVC double glazed window, adjoing Utility Room, Family Room and dining space, as well as space for additional white goods.Family Room (8.35m x 7.03m)Benefitting from Velux windows, uPVC double glazed window and sliding rear doors, radiator and also featuring a large multifuel burner.Bedroom 1 (5.59m x 3.64m)A large double bedroom, with radiator, fitted wardrobes, uPVC double glazed window, with access to En-Suite.En-SuiteAccessed via Bedroom 1, with wash basin, toilet, shower, heated towel rail, uPVC double glazed window and fitted storage.Bedroom 2 (3.67m x 3.59m)A double bedroom with uPVC double glazed window, radiator and fitted wardrobes.Bedroom 3 (3.98m x 3.43m)A double bedroom with uPVC double glazed window, radiator and fitted wardrobe.Bedroom 4 (3.43m x 3.16m)A double bedroom with uPVC double glazed window and radiator.BathroomThe house bathroom comprises of bath, wash basin, toilet, shower, heated towel rail and uPVC double glazed window.Bedroom 5 (4.09m x 3.26m)Located on the second floor with Velux window and eaves storage.Bedroom 6/Hobby Room (4.05m x 3.59m)Located on the second floor with Velux window, eaves storage and built in storage.
.png)
Presented by:
Bridgfords - Northallerton Sales
75-76 High Street, Northallerton
01609 629854





























