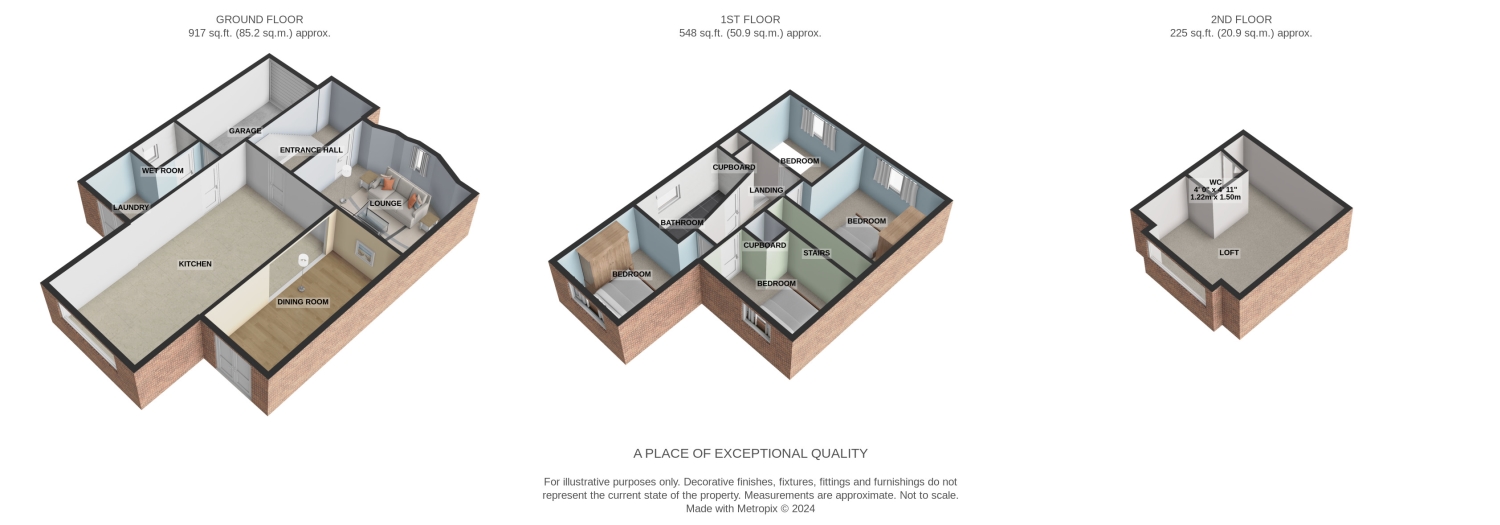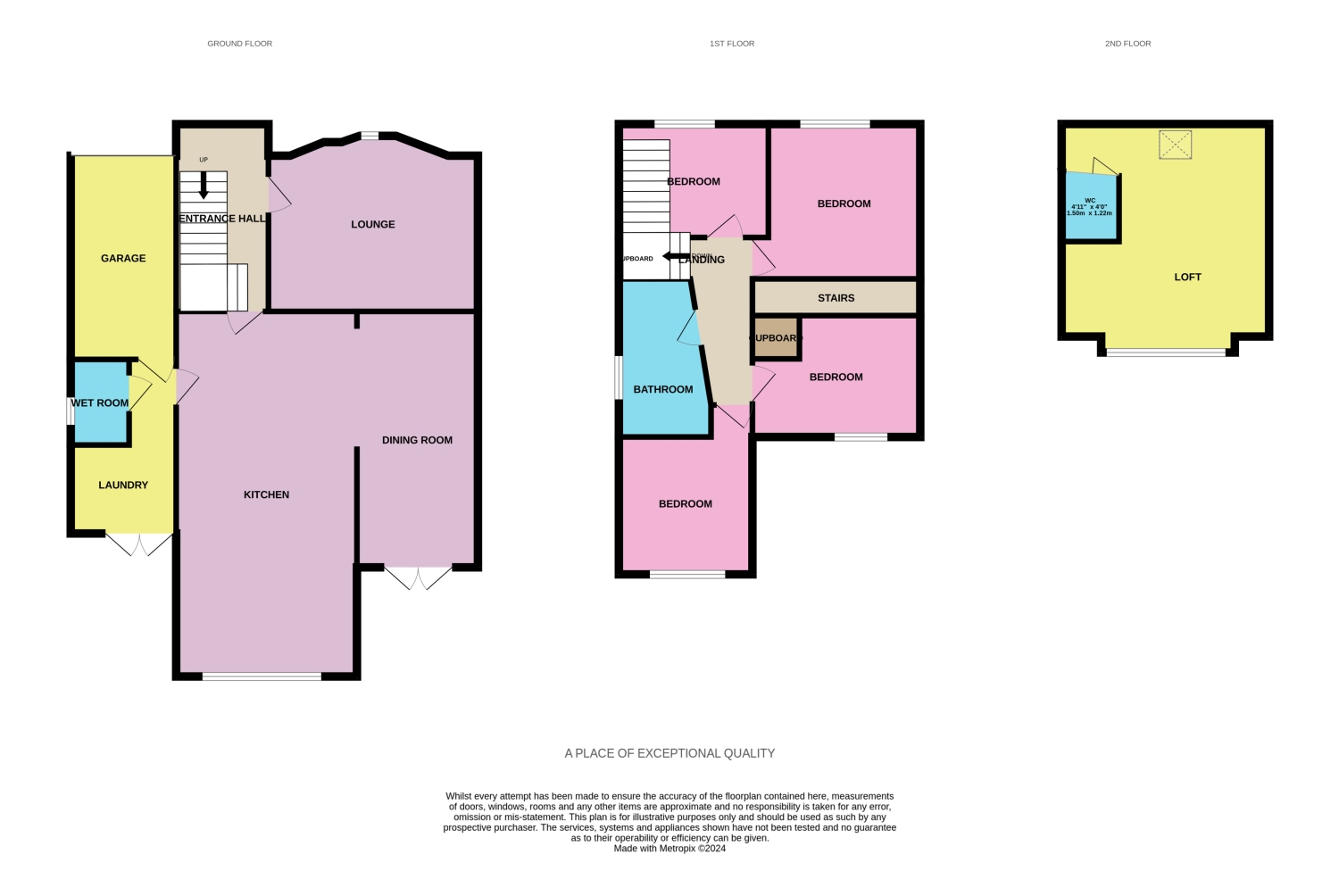5 bed semi detached house for sale Ontario Crescent, Redcar TS10
£185,000 guide price Letting fees
Key info
- Status: For sale
- Type: Semi detached house
- Bedrooms: 5
- Receptions: 3
- Bathrooms: 3
- Area: Ontario Crescent, Redcar, North Yorkshire
Price changes
| £185,000 | 23 days ago |
Full description
Welcome to Ontario Crescent! Remodelled into a truly remarkable family home with exceptional amounts of space throughout.Full of charm and character this place is situated close to all necessary amenities, get in touch today 24/7 to book your viewing.Positioned a stone's throw away from Redcar Racecourse just off the popular West Dyke and Troutbeck Road let us talk your through everything this place has to offer.Internals;You enter into a spacious Entrance Hallway with immediate access into Lounge and Kitchen/Diner.The spacious Lounge benefits from stylish bow window allowing lots of natural light to flow throughout. With stunning oak quickstep flooring, overhead shelving and traditional radiator this is the perfect space to relax.Now for the 25ft Kitchen/Diner where this place really comes to life. Fitted with a range of wall and floor mounted cream base units with contrasting worktops. Stunning exposed wooden beams sit overhead with chandelier lighting. A Belfast sink is placed under large window with rear outlook. Beautiful, tiled flooring leading through to open space perfect for hosting.The Dining Room comes with beautiful uPVC french doors leading out into the private rear Garden.The Ground Floor level also benefits from Laundry Room with space for washing machine, dryer and french doors taking you to the outside space. Also coming with very convenient downstairs Shower Room containing uPVC double glazed window, integrated shower, w/c and sink unit with stylish tiled walls and flooring.Seamlessly heading upstairs, we are greeted to a large modern Bathroom. Suite comprises of w/c, freestanding double ended slipper bath and handwash basin with integrated wall tap. Also comprising of heated towel rail, part tiled walls, tiled floor and large window. Also housing combination boiler.There are 4 Bedrooms on this floor with the Master Bedroom possessing large uPVC double glazed window with front outlook, laminate flooring and traditional radiator. The additional 3 Bedrooms also contain the same spacious presentation with traditional radiators, uPVC double glazed window and additional storage opportunities.The spacious Landing houses the stairway to heaven! Up to a beautiful Attic Room with Velux window, traditional radiator and exposed wooden beam.Externals;To the front of the property through the iron gates you have an extensive space leading to both house and Garage entrance. Also with beautiful rear Garden with turf laid to lawn and pathway leading to an additional detached Garden Room. This is of breeze block construction and comes with full electrics and lighting.Please note: Vendor owned solar panels, ample electrical points, and gas central heating systsem are staples of this property.The Area: Redcar is a seaside town on the Yorkshire Coast in Redcar and Cleveland, North Yorkshire. It is located 7 miles east of Middlesbrough and close to a whole host of Retail Parks, Activity Centres and Green spaces. The town has witnessed a renaissance in recent years with Freeport status being granted, construction of the Regent Cinema and Vertical Pier and current ongoing development of the old Majuba site.So who's it for I hear you ask?This is an exceptional opportunity for a family looking to step on or up the property ladder. This recently renovated home is one of unmatched quality at every turn. Families would benefit greatly from meeting catchment requirements of some outstanding local schools.Those looking to move to ground floor living or relocate for a better quality of life would benefit from the layout and convenient location on offer here.*video tour available*EweMove Estate Agents is a multi-award-winning agency that offers flexible viewing appointments Including evenings & weekends! You can call, text, WhatsApp message or email us to secure your booking, get in touch today.Lounge4.45m x 3.3m - 14'7” x 10'10”Kitchen/Diner7.77m x 3.84m - 25'6” x 12'7”Dining Room5.44m x 2.57m - 17'10” x 8'5”Master Bedroom3.63m x 3.28m - 11'11” x 10'9”Bedroom 23.53m x 2.87m - 11'7” x 9'5”Bedroom 33m x 2.6m - 9'10” x 8'6”Bedroom 42.8m x 2.41m - 9'2” x 7'11”Loft Room4.5m x 3.5m - 14'9” x 11'6”
.png)
Presented by:
EweMove Sales & Lettings - Middlesbrough and Redcar
Cavendish House, Littlewood Drive, West 26 Business Park, Cleckheaton
01642 048372




















