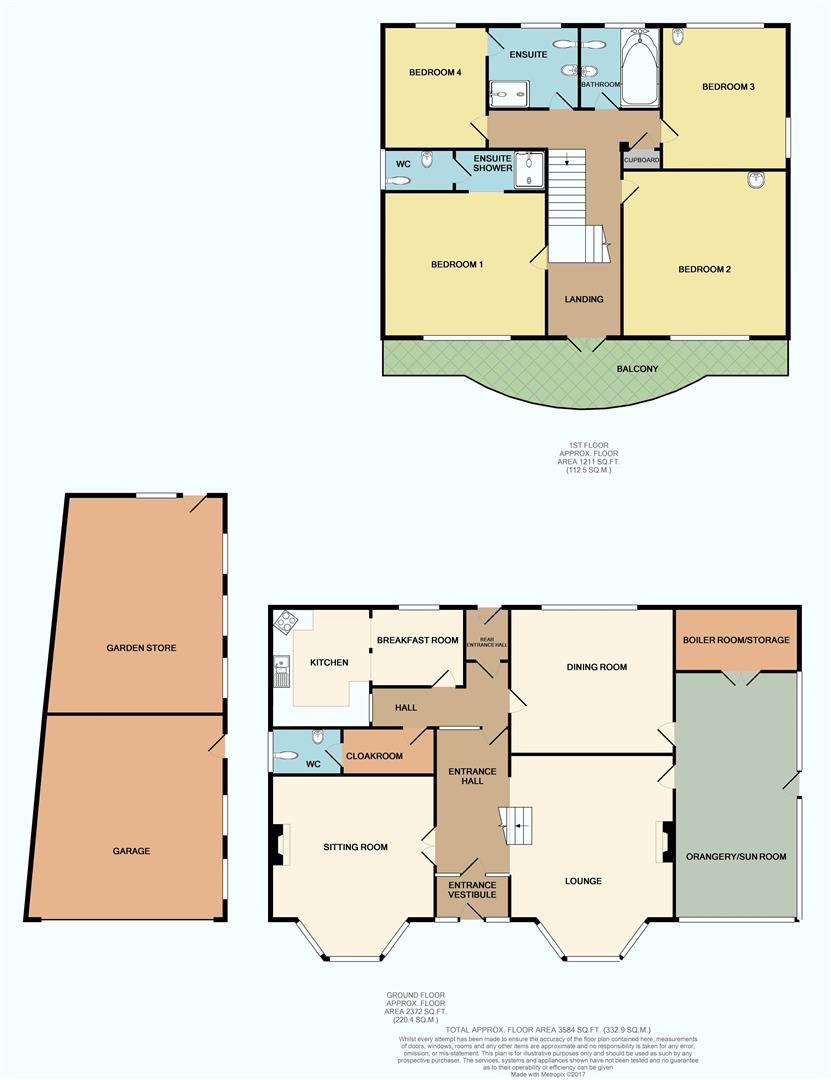4 bed detached house for sale High Street, Burniston, Scarborough YO13
£595,000 Letting fees
Key info
- Status: For sale
- Type: Detached house
- Bedrooms: 4
- Receptions: 3
- Bathrooms: 4
- Area: High Street, Scarborough, North Yorkshire
Price changes
| £595,000 | 2 months ago |
Full description
This attractive, double bay fronted, detached residence offers approximately 2700 Sq ft of living space throughout (excluding garage & cellar). Briefly comprising four bedrooms, three bathrooms, four reception rooms and a substantial orangery/sun room. There is also a generous garage/stable/workshop which we feel offers excellent potential for conversion into an granny annexe/holiday cottage (subject to obtaining the relevant permissions).The property is well located within the popular village of Burniston to the North of Scarborough which is on a regular bus route into Scarborough and to Whitby. The village also benefits from a local shop/post office, popular junior school and playing fields as well as some lovely countryside and coastal walks nearby making this a fantastic all round family home.The accommodation itself briefly comprises of an entrance vestibule and hallway which is open plan to the generous bay window lounge and double doors to a second bay window reception room at the front. Door from the lounge leads into the substantial Orangery with further door to a utility/store room. Also to the ground floor is a kitchen and adjoining breakfast room, generous formal dining room and a cloakroom/separate w/c. To the first floor is a generous landing with double doors leading out to a balcony on the front of the house as well as doors leading to four generous double bedrooms, two of which offer en-suite facilities plus there is also a house bathroom. Outside the property benefits from a generous private lawned rear garden, generous driveway providing ample off street parking and a detached double garage/workshop/stable block. From the rear garden are also two doors leading to a range of cellar/store rooms below the house.In' our opinion' the property is offered to the market in excellent order having been well maintained and updated by the current vendors.AccommodationGround FloorEntrance Vestibule And HallwayWith double glazed entrance door and glazed inner door to the hallway which is then open plan to the lounge, with bar area under the stairs.Lounge (20' 0'' max into bay x 16' 1'' (6.1m x 4.9m))Sitting Room (18' 1'' max into bay x 16' 1'' (5.5m x 4.9m))Dining Room (16' 1'' x 14' 9'' (4.9m x 4.5m))Breakfast RoomWith two feature open arch's to:Kitchen (11' 10'' x 10' 6'' (3.6m x 3.2m))Orangary/Sun Room (25' 7'' x 12' 2'' (7.8m x 3.7m))With door to:Store Room/Utility Room (11' 10'' x 6' 3'' (3.6m x 1.9m))Inner/Rear Entrance HallWith door leading out to the rear garden, walk through cloak room and door to:Separate W/C (6' 11'' x 4' 7'' (2.1m x 1.4m))First FloorLandingFeature landing with double doors leading out to a balcony on the front of the house.Bedroom One (15' 5'' x 14' 9'' (4.7m x 4.5m))Open doorway to:En-Suite Shower Room (15' 9'' x 4' 3'' (4.8m x 1.3m))Bedroom Two (16' 9'' x 16' 5'' (5.1m x 5.0m))Bedroom Three (15' 5'' x 12' 10'' (4.7m x 3.9m))Bedroom Four (12' 6'' x 10' 2'' (3.8m x 3.1m))With door to:En-Suite Shower Room (8' 10'' x 8' 2'' (2.7m x 2.5m))Bathroom (8' 2'' x 7' 7'' (2.5m x 2.3m))Garage & Stable/WorkshopDetached with up and over door, pitched roof, light and power. Plus potential for conversion into a cottage/granny annexe (subject to obtaining the relevant permissions)OutsideTo the front of the property is a lawned garden with planted borders and to the side a substantial driveway leading to the garage plus providing off street parking for several vehicles. To the rear of the property is a generous lawned rear garden with mature flower, tree and shrub borders plus to the rear of the house are two doors providing access to a range of substantial cellar/store rooms.ServicesAll mains services are connected however we advise all prospective purchasers to make their own enquiries with regards to these.Details Prepared/Ref:Tlpf/120625
.png)
Presented by:
CPH Property Services
19 St Thomas Street, Scarborough
01723 266894





































