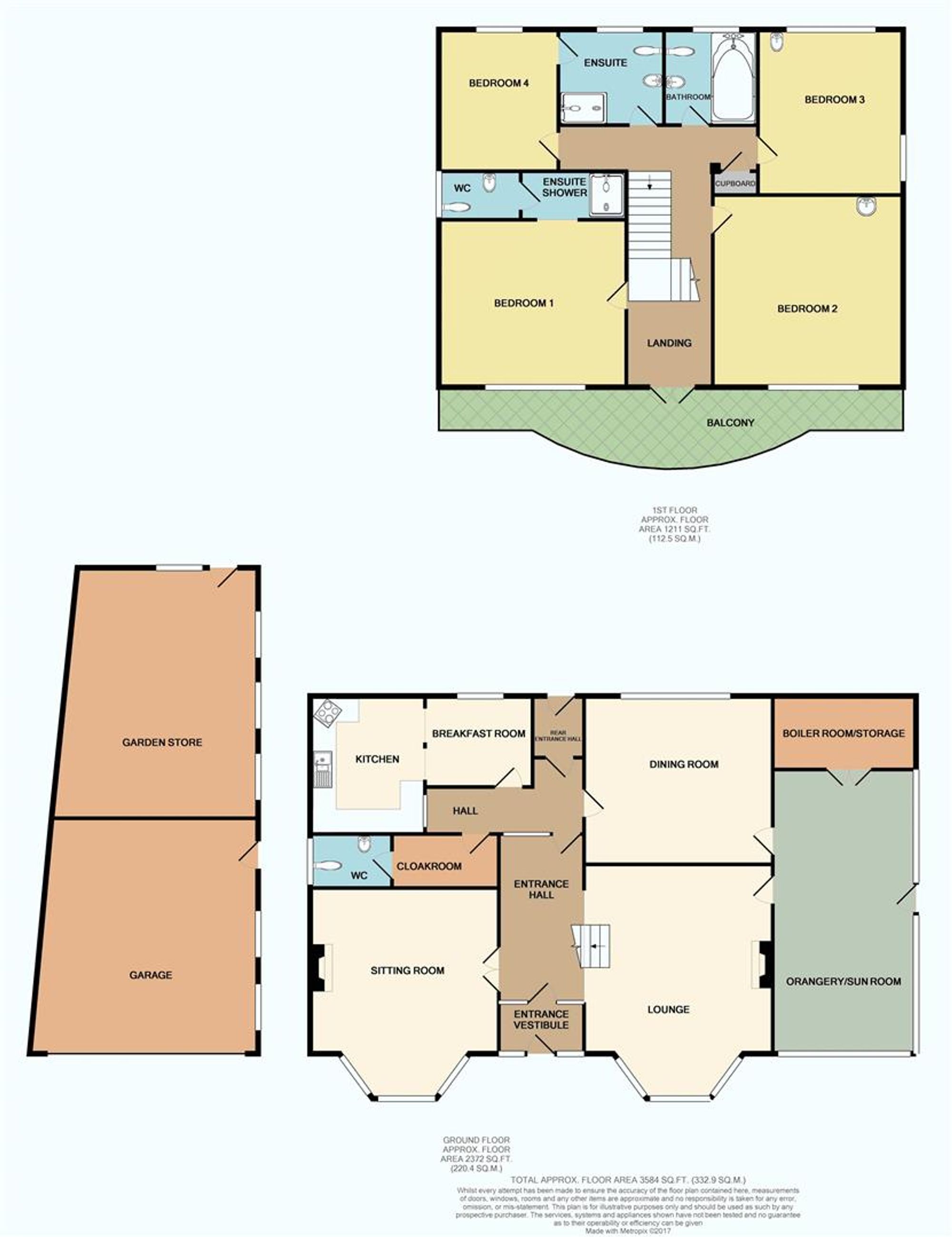4 bed for sale High Street, Burniston YO13
£595,000 Letting fees
Key info
- Status: For sale
- Type:
- Bedrooms: 4
- Receptions: 3
- Bathrooms: 4
- Area: 74 High Street, Scarborough, North Yorkshire
Price changes
| £595,000 | 4 months ago |
Full description
This attractive, double bay fronted, detached residence offers approximately 2700 Sq ft of living space throughout (excluding garage & cellar). Briefly comprising four bedrooms, three bathrooms, four reception rooms and a substantial orangery/sun room. There is also a generous garage/stable/workshop which we feel offers excellent potential for conversion into an granny annexe/holiday cottage (subject to obtaining the relevant permissions).The property is well located within the popular village of Burniston to the North of Scarborough which is on a regular bus route into Scarborough and to Whitby. The village also benefits from a local shop/post office, popular junior school and playing fields as well as some lovely countryside and coastal walks nearby making this a fantastic all round family home.The accommodation itself briefly comprises of an entrance vestibule and hallway which is open plan to the generous bay window lounge and double doors to a second bay window reception room at the front. Door from the lounge leads into the substantial Orangery with further door to a utility/store room. Also to the ground floor is a kitchen and adjoining breakfast room, generous formal dining room and a cloakroom/separate w/c. To the first floor is a generous landing with double doors leading out to a balcony on the front of the house as well as doors leading to four generous double bedrooms, two of which offer en-suite facilities plus there is also a house bathroom. Outside the property benefits from a generous private lawned rear garden, generous driveway providing ample off street parking and a detached double garage/workshop/stable block. From the rear garden are also two doors leading to a range of cellar/store rooms below the house.In' our opinion' the property is offered to the market in excellent order having been well maintained and updated by the current vendors.EPC Rating: DEntrance Vestibule And HallwayWith double glazed entrance door and glazed inner door to the hallway which is then open plan to the lounge, with bar area under the stairs.LoungeDimensions: 20' 0'' max into bay x 16' 1'' (6.1m x 4.9m).Sitting RoomDimensions: 18' 1'' max into bay x 16' 1'' (5.5m x 4.9m).Dining RoomDimensions: 16' 1'' x 14' 9'' (4.9m x 4.5m).Breakfast RoomWith two feature open arch's to:KitchenDimensions: 11' 10'' x 10' 6'' (3.6m x 3.2m).Orangary/Sun RoomDimensions: 25' 7'' x 12' 2'' (7.8m x 3.7m). With door to:Store Room/Utility RoomDimensions: 11' 10'' x 6' 3'' (3.6m x 1.9m).Inner/Rear Entrance HallWith door leading out to the rear garden, walk through cloak room and door to:Separate W/CDimensions: 6' 11'' x 4' 7'' (2.1m x 1.4m).LandingFeature landing with double doors leading out to a balcony on the front of the house.Bedroom OneDimensions: 15' 5'' x 14' 9'' (4.7m x 4.5m). Open doorway to:En-Suite Shower RoomDimensions: 15' 9'' x 4' 3'' (4.8m x 1.3m).Bedroom TwoDimensions: 16' 9'' x 16' 5'' (5.1m x 5.0m).Bedroom ThreeDimensions: 15' 5'' x 12' 10'' (4.7m x 3.9m).Bedroom FourDimensions: 12' 6'' x 10' 2'' (3.8m x 3.1m). With door to:En-Suite Shower RoomDimensions: 8' 10'' x 8' 2'' (2.7m x 2.5m).BathroomDimensions: 8' 2'' x 7' 7'' (2.5m x 2.3m).Garage & Stable/WorkshopDetached with up and over door, pitched roof, light and power. Plus potential for conversion into a cottage/granny annexe (subject to obtaining the relevant permissions)OutsideTo the front of the property is a lawned garden with planted borders and to the side a substantial driveway leading to the garage plus providing off street parking for several vehicles. To the rear of the property is a generous lawned rear garden with mature flower, tree and shrub borders plus to the rear of the house are two doors providing access to a range of substantial cellar/store rooms.ServicesAll mains services are connected however we advise all prospective purchasers to make their own enquiries with regards to these.Details Prepared/Ref:Tlpf/120625
.png)
Presented by:
CPH Property Services
19 St Thomas Street, Scarborough
01723 266894





































