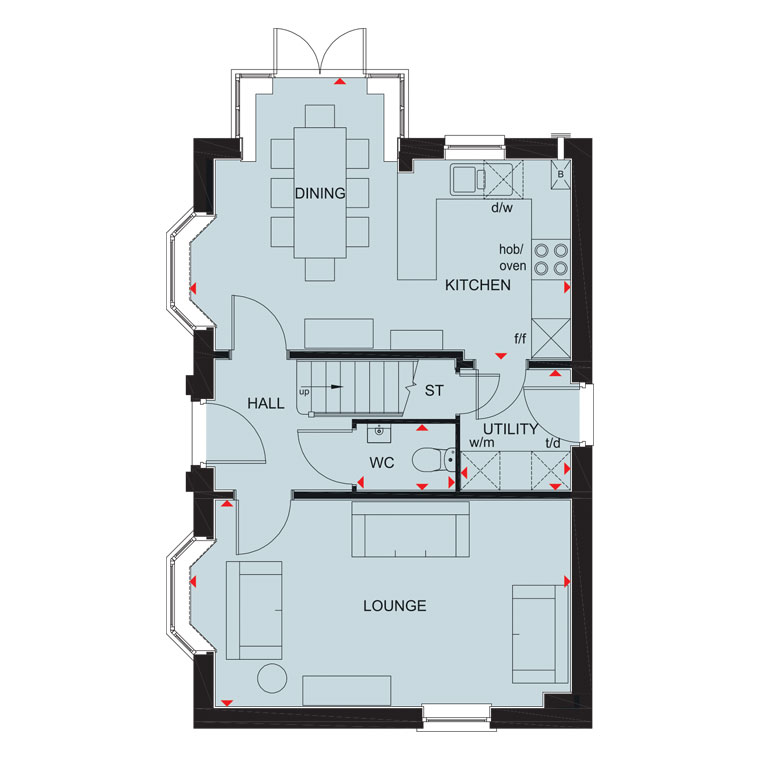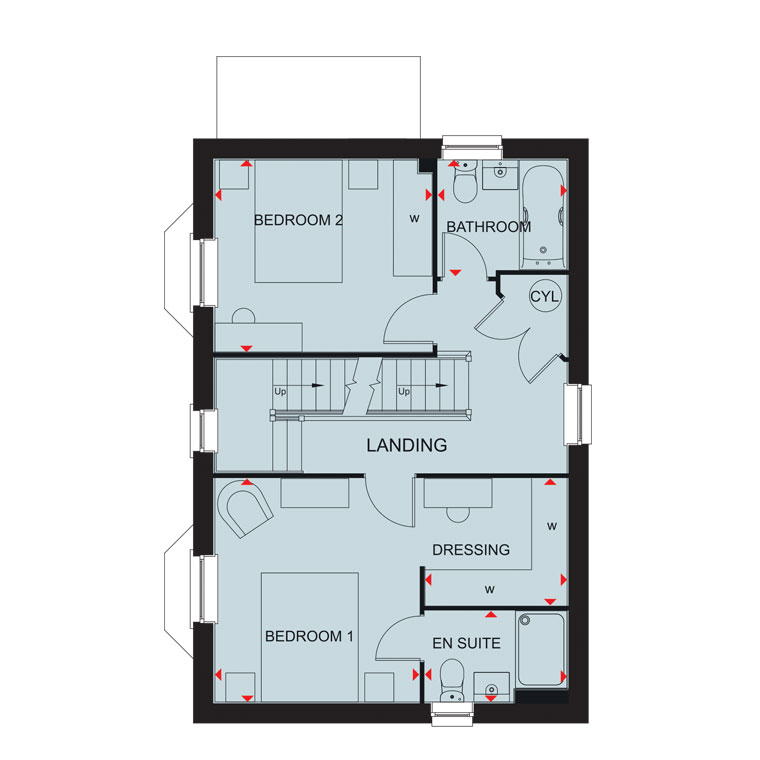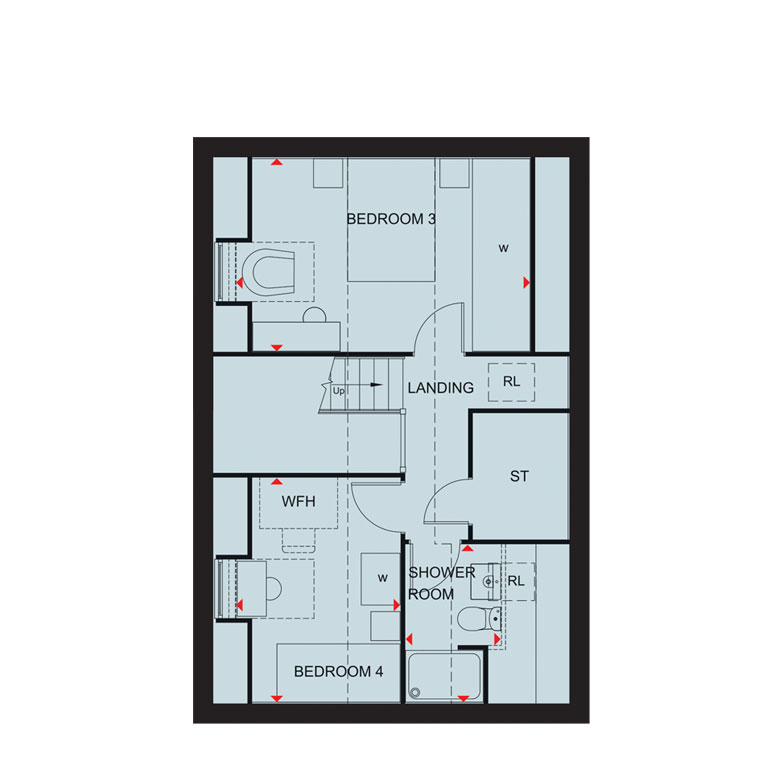4 bed detached house for sale "Hertford" at Millfield Industrial Estate, Wheldrake, York YO19
£550,000 Letting fees
Key info
- Status: For sale
- Type: Detached house
- Bedrooms: 4
- Receptions: 2
- Bathrooms: 3
- Floors: 3
- Area: Main Street, Wheldrake, York, North Yorkshire
Price changes
| No changes |
Full description
The three-storey Hertford is an energy-efficient home.With a bay window and French doors, the kitchen diner enjoys natural light. A utility keeps things tidy.The dual-aspect lounge also features a bay window.The bathroom and two bedrooms, including the main with en suite and dressing area, are the first floor.Two more bedrooms are on the top floor.Rooms1Bathroom (2000mm x 1801mm (6'6" x 5'10"))Bedroom 1 (3463mm x 3162mm (11'4" x 10'4"))Bedroom 2 (3362mm x 2979mm (11'0" x 9'9"))Dressing (2201mm x 1964mm (7'2" x 6'5"))Ensuite 1 (2201mm x 1411mm (7'2" x 4'7"))2Bedroom 3 (4534mm x 2979mm (14'10" x 9'9"))Bedroom 4 (3463mm x 2529mm (11'4" x 8'3"))Shower Room (2433mm x 1464mm (7'11" x 4'9"))GKitchen / Dining (5847mm x 4327mm (19'2" x 14'2"))Lounge (5847mm x 3173mm (19'2" x 10'4"))Utility (1850mm x 1687mm (6'0" x 5'6"))WC (1500mm x 1014mm (4'11" x 3'3"))About Bramble WoodThis collection of spacious, energy-efficient 1,2,3 and 4 bedroom homes offer the best of both worlds - a sustainable home in a rural location and good commuter links to the historic city of York.Families will benefit from Little Peanuts Day Nursery and Wheldrake with Thorganby Primary School within the village. The 'Outstanding’ Fulford School, and Archbishop Holgate's School, are both within a short drive or bus journey.A limited number of customisable plots will be available on this development. Download our Bramble Wood Customisable Plots brochure for information.Opening HoursMonday 12:30-17:30, Tuesday Closed, Wednesday Closed, Thursday 10:00-19:30, Friday 10:00-17:30, Saturday 10:00-17:30, Sunday 10:00-17:30DisclaimerPlease note that all images (where used) are for illustrative purposes only.
.png)
Presented by:
David Wilson Homes - Bramble Wood
Main Street, Wheldrake, York
01904 409475















