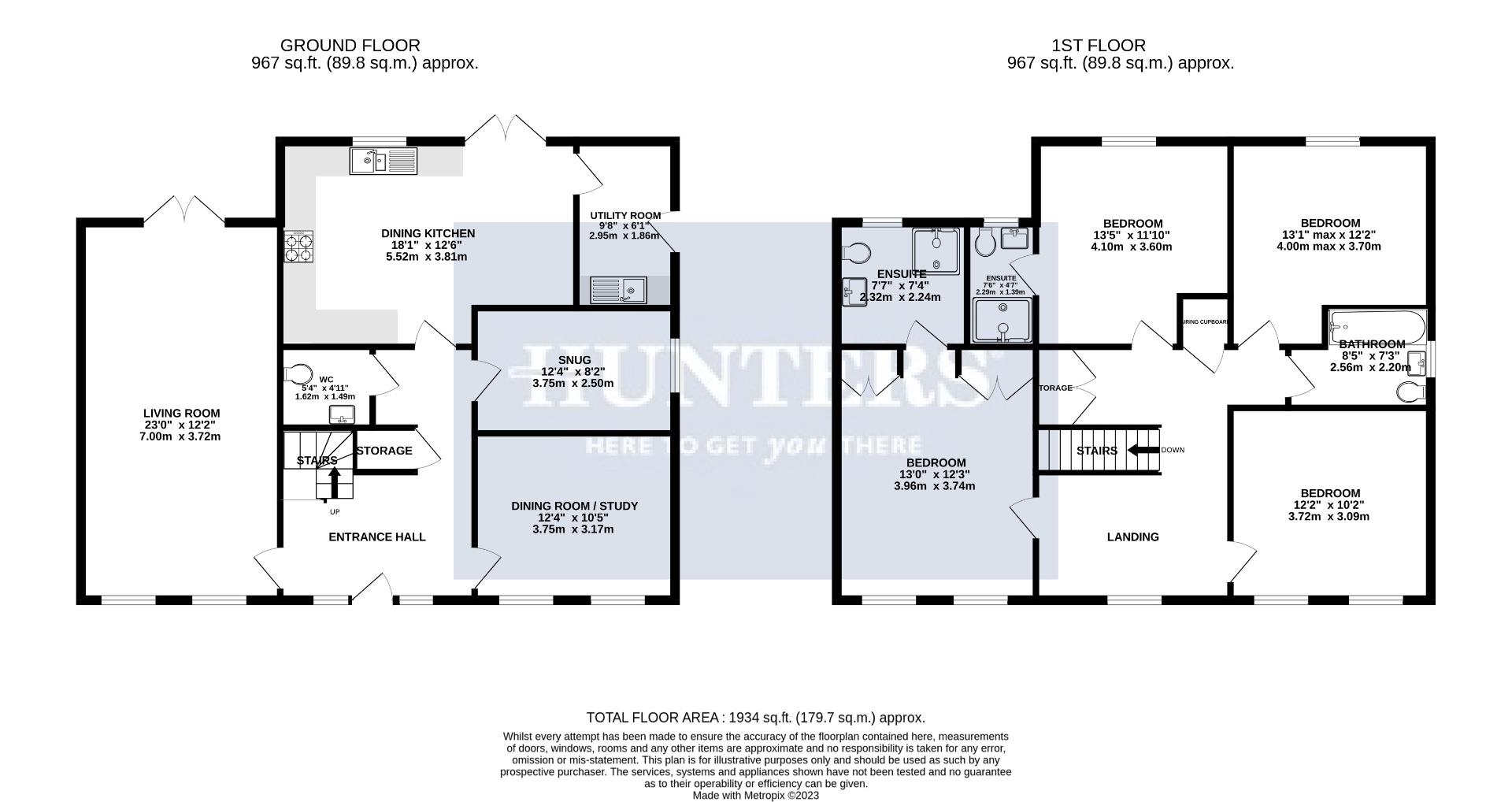4 bed detached house for sale Goldfinch Way, Easingwold, York YO61
£570,000 guide price Letting fees
Key info
- Status: For sale
- Type: Detached house
- Bedrooms: 4
- Receptions: 2
- Bathrooms: 3
- Area: Goldfinch Way, York, North Yorkshire
Price changes
| £570,000 | 2 months ago |
Full description
Built in 2020 in the popular Market Town of Easingwold this four bedroomed detached family home is situated on a good sized plot and enjoys views overlooking the green. Offering space and versatility this immaculately presented property briefly comprises: Hallway, lounge, dining room, study/snug, wc, dining kitchen and utility room. To the first floor is the master bedroom with en-suite shower room, guest bedroom with en-suite shower room, two further bedrooms and a family bathroom. Outside the front of the property has borders of perennials and shrubs and there is an enclosed rear garden. Ample room for off street parking and a double garage. The property also benefits from extensive double glazing and gas fired central heating. EPC rating B and Council Tax Band F. Apply Easingwold Office on .HallwayAccessed via composite front door, radiator, stairs to first floor, understairs storage cupboardLoungeWindows x 2 to front aspect, radiators x 2, fully glazed double doors to rear aspect, air conditioning unitDining Room/OfficeWindows x 2 to front aspect, radiatorSnug/StudyWindow to side aspect, radiator, air conditioning unitWcLow flush wc, pedestal wash basin, radiator, tiled floor, extractor fanDining KitchenFitted with a range of base and wall mounted units with matching preparation surfaces, inset ceramic sink unit, integrated items to include electric double oven, gas hob, extractor hood, fridge/freezer and dishwasher. Windows x 3 to rear aspect, fully glazed door to rear aspect, air conditioning unit, wood effect flooring, radiatorUtility RoomFitted with base units with matching work surface, inset single drainer sink unit, plumbing for washing machine, wall mounted cupboard housing central heating boiler, radiator, window to rear aspect, part glazed door to side aspect, recessed ceiling lightsFirst Floor LandingWindow to front aspect, radiators x 2, loft access point, fitted cupboard, additional cupboard housing hot water systemMaster BedroomFitted wardrobes x 2, windows x 2 to front aspect, radiator, recessed ceiling lights, air conditioning unitEn-Suite Shower RoomWalk in shower cubicle with mains shower, low flush wc, wall mounted wash basin, opaque window, ladder style radiator, recessed ceiling lightsBedroom TwoWindow to rear aspect, radiator, air conditioning unitEn-Suite Shower RoomWalk in shower cubicle with mains shower, low flush wc, wall mounted wash basin, ladder style radiator, tiled floor, opaque window, recessed ceiling lights, opaque windowBedroom ThreeWindow to rear aspect, radiatorBedroom FourWindows x 2 to front aspect, radiatorBathroomSuite comprising panelled bath mains shower over, fitted screen, wall mounted wash basin, low flush wc, opaque window, ladder style radiator, tiled floor, part tiled wallsOutsideTo the front of the property is a lawned area and borders of plants and shrubs. Gated access leads to the enclosed rear garden which is laid mainly to lawn with a paved patio area, an outside bar and shed.Double GarageThere is a double garage with light and power laid on. There is a personnel access door to/from the garden.Additional Information- Tenure: Freehold- Gas Central Heating- Double Glazed Windows- Council Tax Band: F- EPC Rating: B- Builders warranty still validWe have been advised that when the development has been completed, there will be a maintenance charge applicable for the upkeep of the communal areas.DisclaimerThese particulars are intended to give a fair and reliable description of the property but no responsibility for any inaccuracy or error can be accepted and do not constitute an offer or contract. We have not tested any services or appliances (including central heating if fitted) referred to in these particulars and the purchasers are advised to satisfy themselves as to the working order and condition. If a property is unoccupied at any time there may be reconnection charges for any switched off/disconnected or drained services or appliances - All measurements are approximate. If you are thinking of selling your home or just curious to discover the value of your property, Hunters would be pleased to provide free, no obligation sales and marketing advice. Even if your home is outside the area covered by our local offices we can arrange a Market Appraisal through our national network of Hunters estate agents.
.png)
Presented by:
Hunters - Easingwold
Market Place, Easingwold, York
01347 820030





























