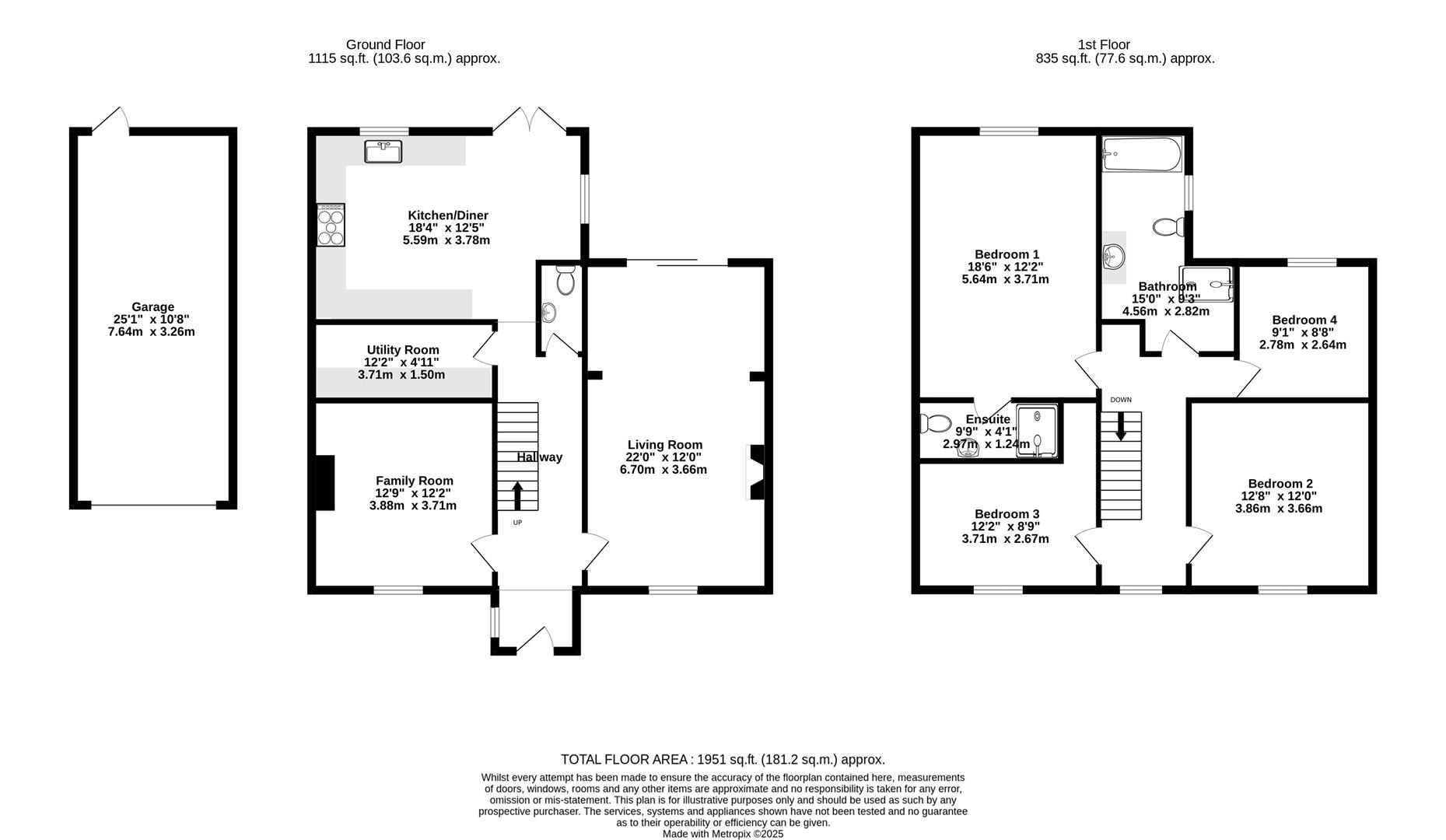4 bed detached house for sale Main Street, Thorganby, York YO19
£580,000 Letting fees
Key info
- Status: For sale
- Type: Detached house
- Bedrooms: 4
- Receptions: 2
- Bathrooms: 2
- Area: Main Street, York, North Yorkshire
Price changes
| -2.5% | £580,000 | 18 days ago |
| £595,000 | 3 months ago |
Full description
A fabulous double fronted detached period property set on the main street of this popular village within fulford school catchment and with easy access in to york city centre. The property provides extremely spacious family living space comprising hallway, cloaks/w.c, large sitting room with sliding doors to garden, family room, dining kitchen with full range of fitted units and French doors to garden, utility room, landing, large master bedroom with en-suite shower room/w.c., 3 further good sized bedrooms, large family bathroom with bath and separate shower cubicle. Lawned front garden and driveway leading to a 25' brick garage. Good sized lawned rear garden with open aspect to rear. An internal viewing is recommended.HallwayLiving Room (6.70m x 3.66m (21'11" x 12'0"))Kitchen/Diner (5.59m x 3.78m (18'4" x 12'4"))Family Room (3.88m x 3.71m (12'8" x 12'2"))Utility Room (3.71m x 1.50m (12'2" x 4'11"))Bedroom 1 (5.64m x 3.71m (18'6" x 12'2"))En-Suite (2.97m x 1.24m (9'8" x 4'0"))Bedroom 2 (3.86m x 3.66m (12'7" x 12'0"))Bedroom 3 (3.71m x 2.67m (12'2" x 8'9"))Bedroom 4 (2.78m x 2.64m (9'1" x 8'7"))Bathroom (4.56m x 2.82m (14'11" x 9'3"))Garage (7.64m x 3.26m (25'0" x 10'8"))
.png)
Presented by:
Churchills Estate Agents
3a Bishopthorpe Road, York
01904 409912































