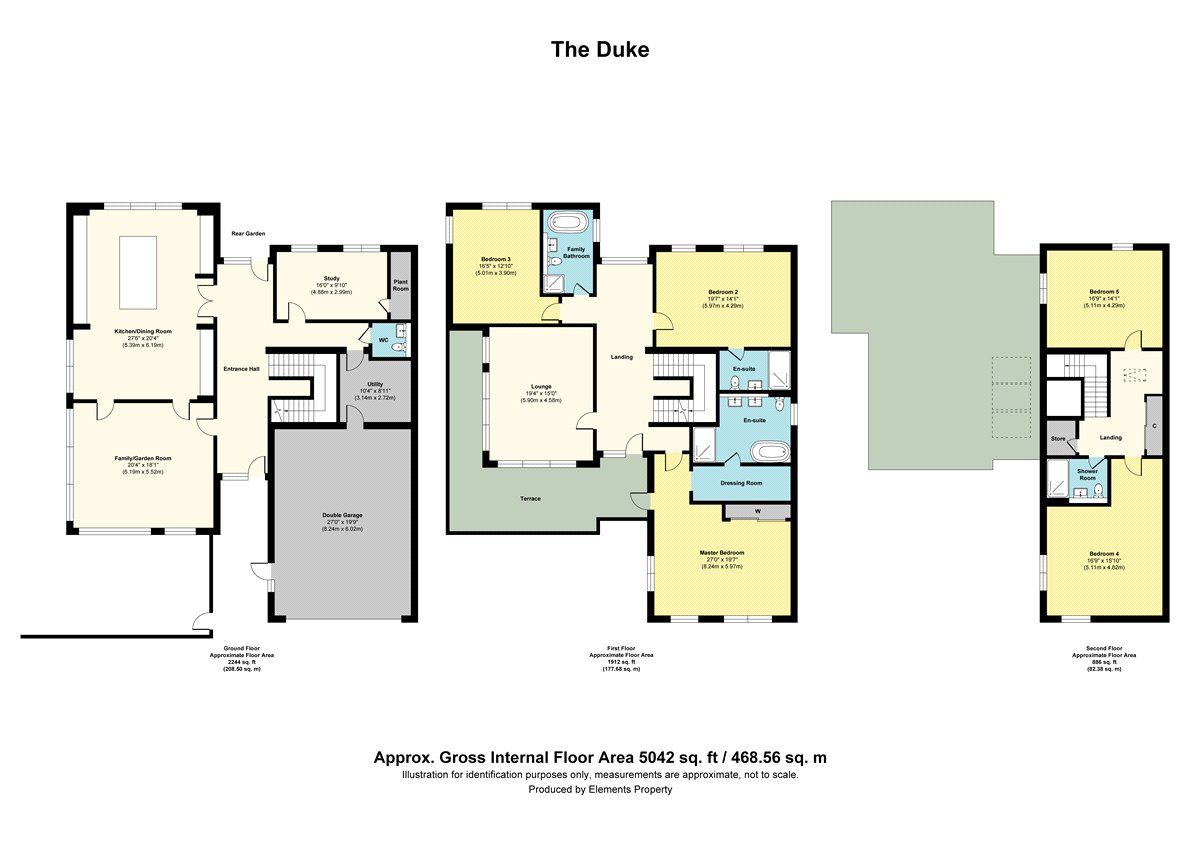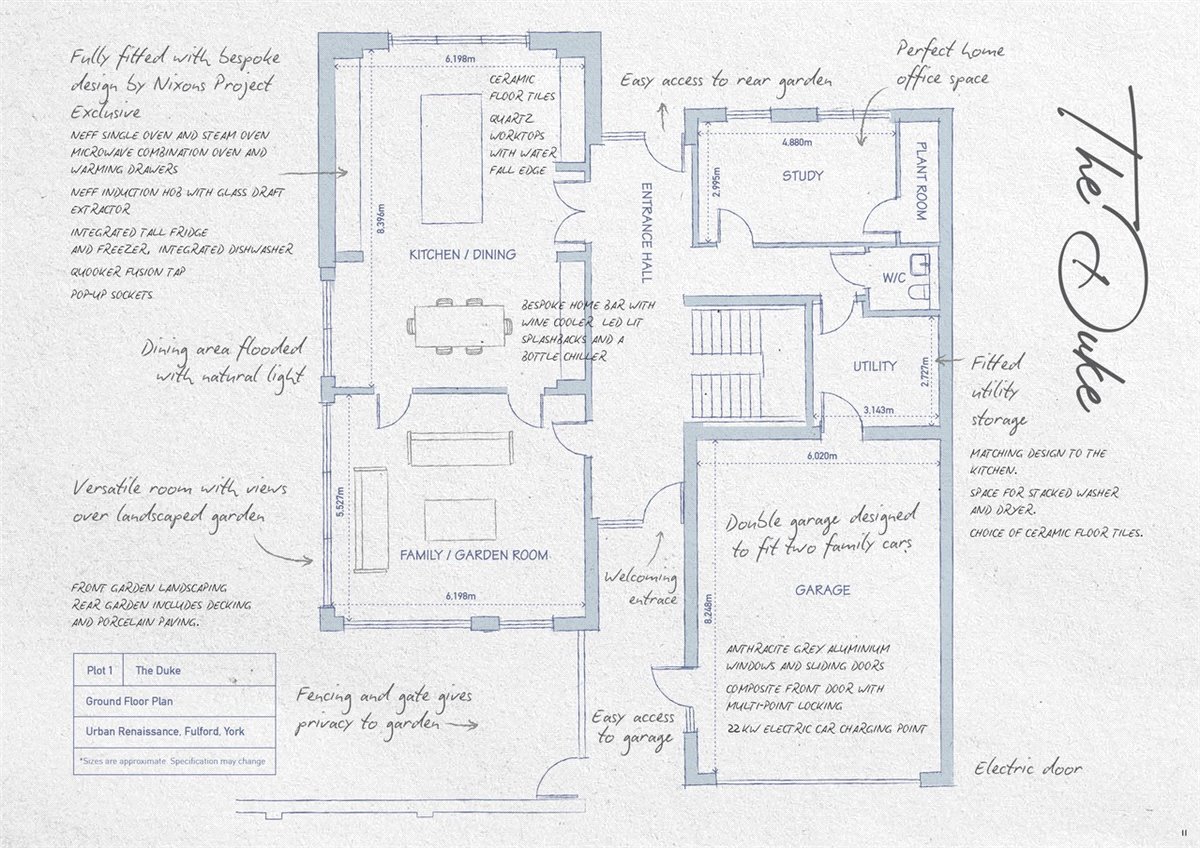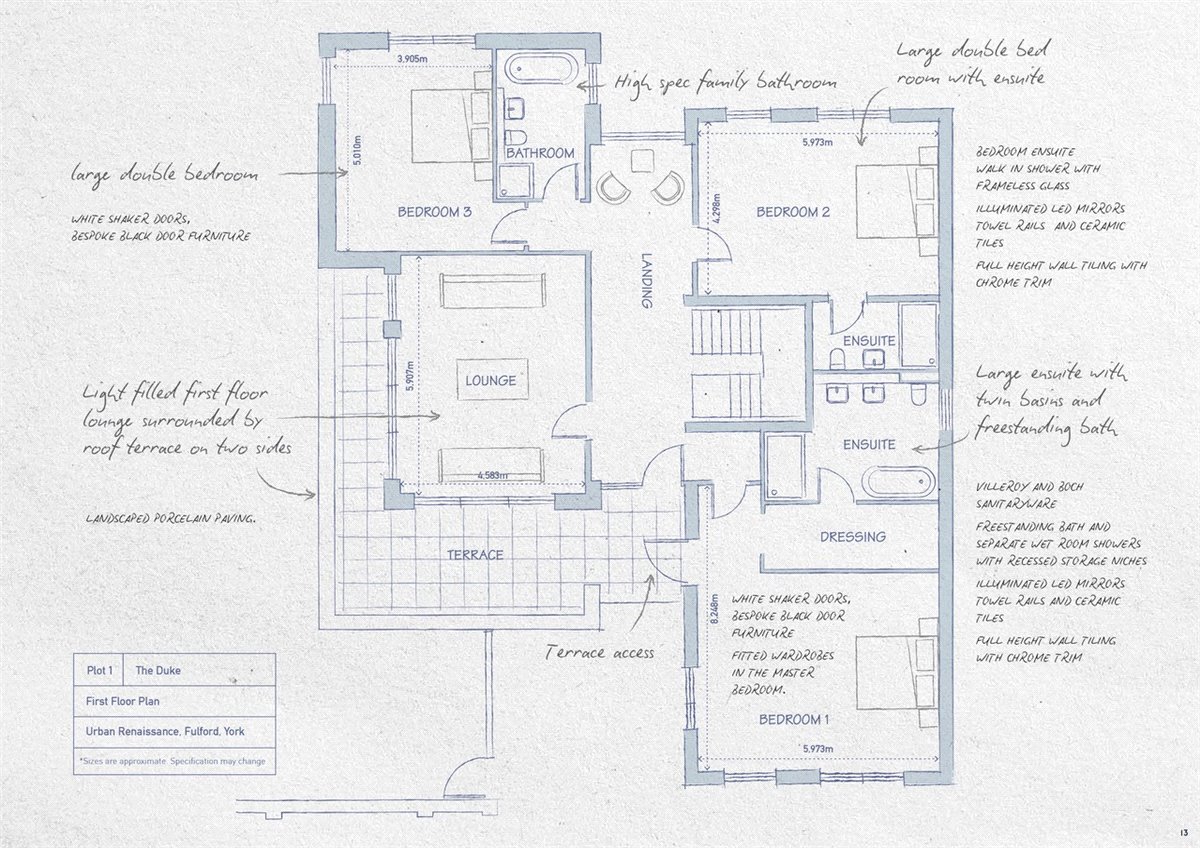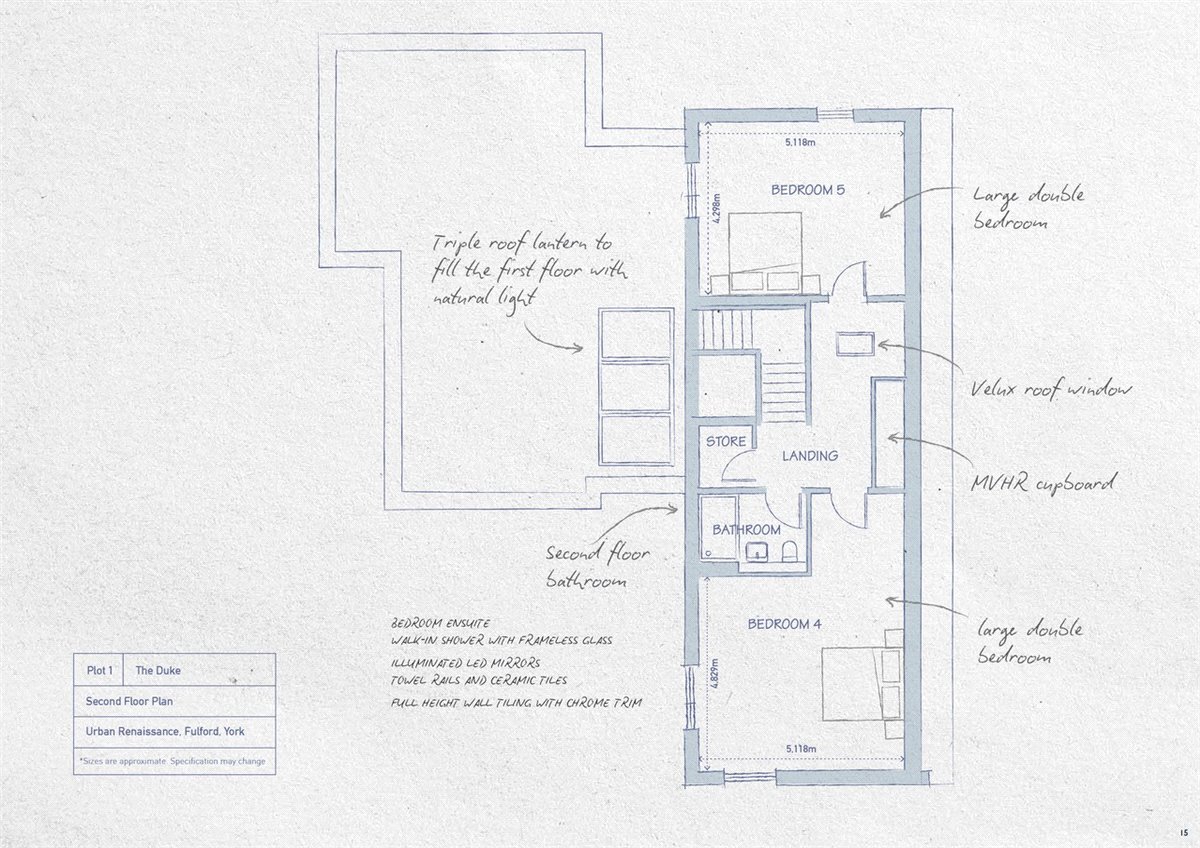5 bed detached house for sale Fulford Road, York, North Yorkshire YO10
£2,100,000 From Letting fees
Key info
- Status: For sale
- Type: Detached house
- Bedrooms: 5
- Receptions: 4
- Bathrooms: 4
- Area: Fulford Road, York, North Yorkshire
Price changes
| 5.0% | £2,100,000 | 3 months ago |
| £2,000,000 | 5 months ago |
Full description
**available to reserve**An exclusive development of four exquisite properties, located just south of York city centre in the highly desirable parish of Fulford. This prime location offers superb accessibility, with the sought-after Fulford School just 0.7 miles up the road, and York city centre just 1 mile North, making it an ideal choice for discerning homeowners.Built by the renowned local builder Mulgrave Properties, these homes are crafted to the highest standards, featuring future-proof technology systems and sleek architectural details that embody modern luxury and sophistication.Prices from £1.5 million;**Plot 1 - The Duke**The Duke is an impressive five-bedroom property that unfolds over three levels. It boasts four bathrooms, a ground-floor and first-floor lounge, and a stunning roof terrace. The master bedroom includes a dressing room, while the stylish layout reflects contemporary urban architecture designed for exceptional modern living.**Plot 2 - The Howard**The Howard is a beautifully designed four-bedroom home, arranged over three floors. It features three bathrooms, a first-floor lounge, a study, and a utility room. Highlights include a generous garage, a roof terrace, and a master bedroom suite with a dressing area, blending sleek urban architecture with superior modern comforts.**Plot 3 - The Dragoon**The Dragoon is a meticulously designed four-bedroom home, also arranged over three floors. It offers three bathrooms, a first-floor lounge, a study, and a utility room. Key features include a spacious garage, a roof terrace, and a master bedroom suite with a dressing area, combining elegant urban design with modern amenities.**Plot 4 - The Wellington**The Wellington is a spacious and versatile four-bedroom home spanning three floors. It offers five bathrooms, two living rooms, a study, and a utility room. Features include a luxurious master bedroom suite with a dressing area, a large garage, and a stunning roof terrace—all crafted with cutting-edge urban design for a truly modern lifestyle.Images and floor plans shown represent The Duke, available for £2.1 million.**Specifications****Kitchen**- Fully fitted with bespoke design by Nixons Project Exclusive.- neff Single Oven, Steam Oven, Microwave Combination Oven, and 2 Warming Drawers.- 90cm neff Induction Hob with GlassDraft Extractor.- Fully integrated tall fridge, freezer, and dishwasher.- Matt Black Quooker Fusion Tap.- Bespoke home bar with wine cooler, LED-lit splashbacks, and a bottlechiller.- Choice of ceramic floor tiles.- Quartz worktops with waterfall edge.**Utility Room**- Matching design to the kitchen.- Space for a stacked washer and dryer.- Choice of ceramic floor tiles.- Quartz worktop.**Bathroom and Ensuites**- Villeroy & Boch sanitaryware.Niches in Bedroom 1 Ensuite.- Bedroom 2 Ensuite: Walk-in shower with frameless glass.- Illuminated LED mirrors, towel rails, and ceramic tiles.- Full-height wall tiling with chrome trim.- Underfloor electric mat heating.**Internal Features**- White shaker doors, bespoke black door furniture, satin skirting boards,and architraves.- Fitted wardrobes in the master bedroom.**External Features**- Anthracite grey aluminium windows and sliding doors.- Composite front door with multi-point locking.- Front garden landscaped, rear garden includes decking and porcelain paving.- 22KW electric car charging point.
.png)
Presented by:
Carter Jonas - York
82 Micklegate, York
01904 918702














































