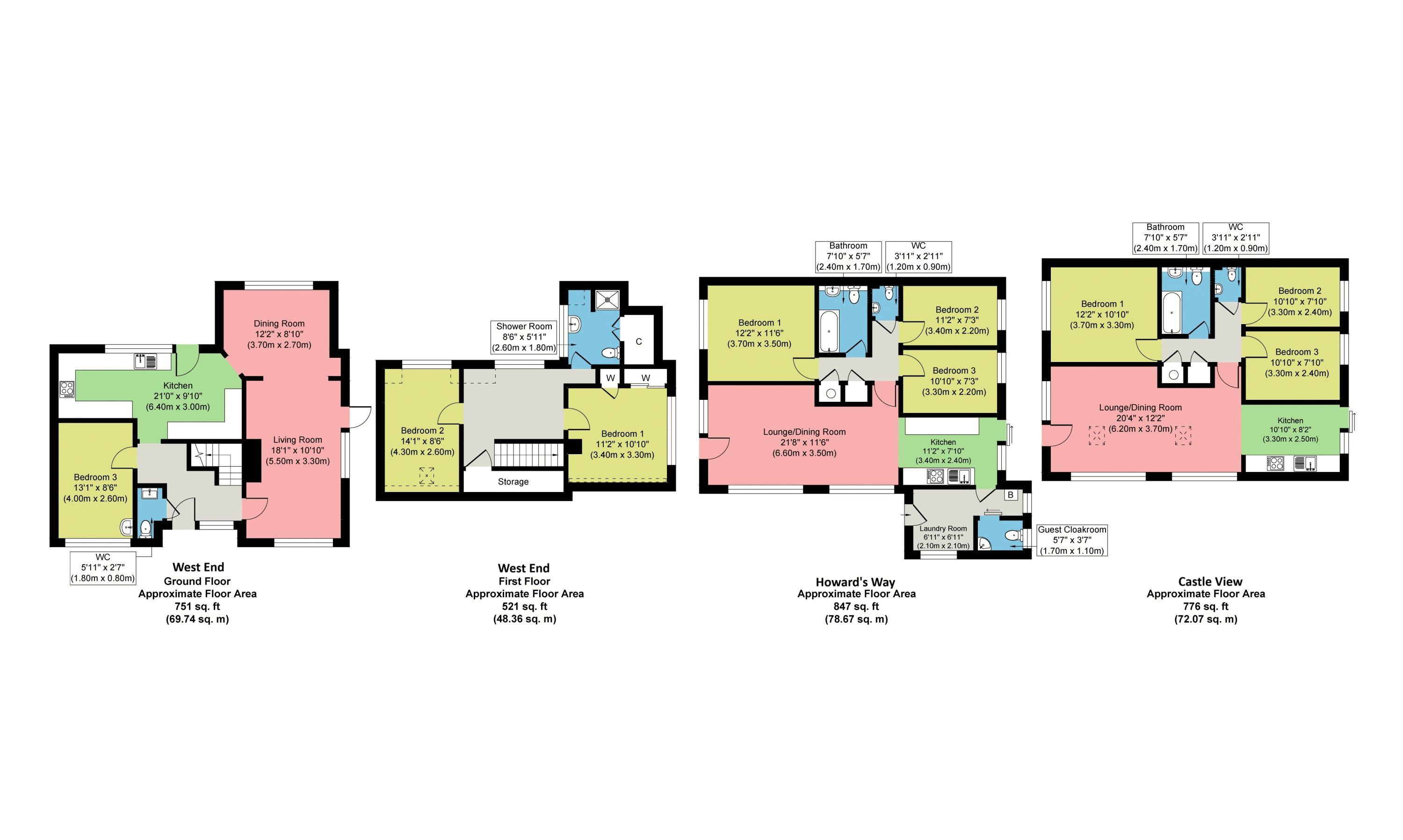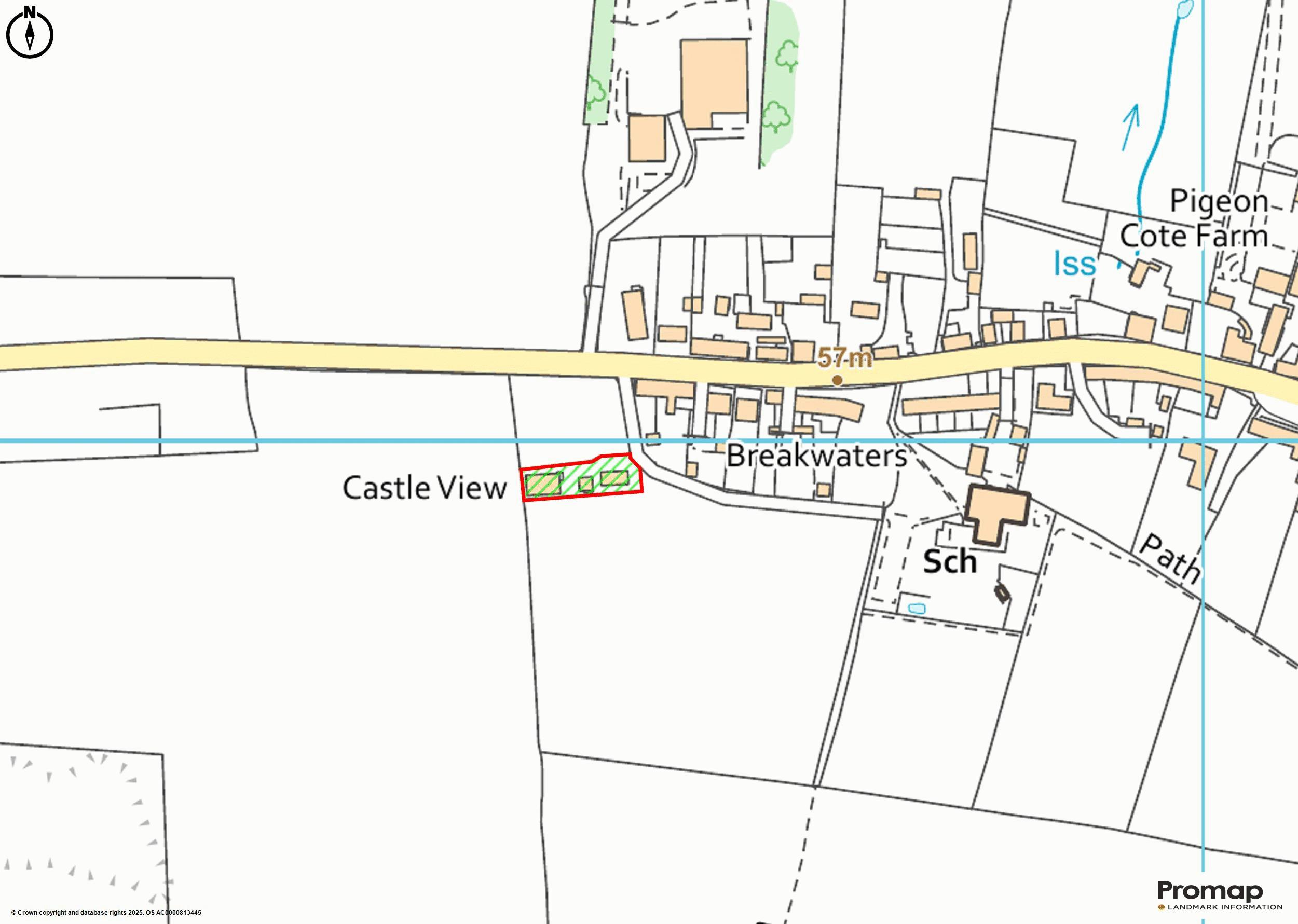9 bed detached house for sale Welburn, York YO60
£599,950 guide price Letting fees
Key info
- Status: For sale
- Type: Detached house
- Bedrooms: 9
- Receptions: 3
- Bathrooms: 3
- Area: , York, North Yorkshire
Price changes
| £599,950 | 16 days ago |
Full description
A unique multi-generational opportunity with income earning potential, consisting of principal three-bedroom house with a pair of self-contained three-bedroom cottages, enjoying a pleasant position with far reaching views in a sought-after village.West End presents a unique opportunity to purchase a principal three-bedroom house, together with two further self-contained three-bedroom dwellings, known as Howard’s Way and Castle View. Built in 1967, the main house is constructed of reconstituted stone beneath a tiled roof and offers over 1,250sq.ft of versatile accommodation with a lovely outlook towards the Castle Howard Estate.In the early 1990s a former workshop was converted to provide a pair of surprisingly spacious, single storey holiday cottages, each with three bedrooms and large, open-plan living spaces. The western-most cottage was subsequently granted planning consent for change of use to a permanent dwelling (subject to local needs occupancy condition), and whilst both cottages would benefit from some modernisation and improvement, they offer scope potential for those looking for a multi-generational home with income earning potential.The property enjoys a pleasant, elevated position, set well back from the village street and each of the properties back onto open fields, enjoying superb views of Castle Howard. There is ample space to park, a good-sized garage, workshop and stores, together with easily maintained garden areas.Accommodation in the main house comprises hall, cloakroom, sitting room, dining room, kitchen, three bedrooms and a shower room. Much of the internal partitioning within the two cottages is studwork, which would allow them to be easily reconfigured, or amalgamated – subject to any necessary consents. Howard’s Way totals almost 850sq.ft and Castle View nearly 780sq.ft. Each of the three properties benefit from oil-fired central heating.Welburn is a well-regarded village set within the Howardian Hills Area of Outstanding Natural Beauty. It has a thriving community and benefits from a popular pub, coffee shop, primary school, and a modern and active village hall. There is easy access to the A64, approximately 1 mile away, providing convenient access to Malton (5 miles), York (14 miles) and Leeds (40 miles). Castle Howard house and grounds are only a 5-minute drive away and there are endless footpaths crossing the stunning countryside that this area is famed for.West EndKitchen (21' 0'' x 9' 10'' (6.4m x 3.0m) (max))Range of kitchen cabinets with oak work surfaces, incorporating a ceramic sink unit, four-ring hob with extractor fan above, electric double oven, dishwasher and washing machine. Casement window and door to the front.Dining Room (12' 2'' x 8' 10'' (3.7m x 2.7m))Casement window to the front. Radiator.Sitting Room (18' 1'' x 10' 10'' (5.5m x 3.3m))Open fire with stone surround. Television point. Casement windows to the side and rear. Door to the side garden. Radiator.Rear Hall (8' 10'' x 8' 10'' (2.7m x 2.7m))Staircase to the first floor. Casement window and door to the rear garden. Radiator.Guest Cloakroom (5' 11'' x 2' 7'' (1.8m x 0.8m))White low flush WC and wash basin. Extractor fan. Tiled floor.Bedroom Three / Study (13' 1'' x 8' 6'' (4.0m x 2.6m))Wash basin. Fitted storage. Casement window to the rear. Radiator.First FloorGalleried LandingCasement window to the front. Fitted storage cupboard. Radiator.Bedroom One (11' 2'' x 10' 10'' (3.4m x 3.3m))Range of fitted wardrobes. Loft hatch. Casement window to the side. Radiator.Bedroom Two (14' 1'' x 8' 6'' (4.3m x 2.6m))Casement window to the front and Velux roof light to the rear. Radiator.Shower Room (8' 6'' x 5' 11'' (2.6m x 1.8m))White suite comprising walk-in shower cubicle, wash basin in vanity unit and low flush WC. Casement window to the side. Heated towel rail.Howard's WayLounge / Dining Room (21' 8'' x 11' 6'' (6.6m x 3.5m) (max))Television point. Casement window and door to the rear, and a further casement window and bow window to the side. Two radiators.Kitchen (11' 2'' x 7' 10'' (3.4m x 2.4m))Range of kitchen units incorporating a stainless steel, single drainer sink unit and electric cooker. Sliding patio doors to the front with views of Castle Howard. Radiator.Laundry Room (6' 11'' x 6' 11'' (2.1m x 2.1m))Automatic washing machine point. Dishwasher point. Oil-fired central heating boiler. Casement windows to the front and side, and a door to the rear. Radiator.WC (5' 7'' x 3' 7'' (1.7m x 1.1m))Low flush WC and wash basin. Casement window to the front.Inner HallLoft hatch. Fitted storage cupboard and airing cupboard housing the hot water cylinder with electric immersion heater.Guest Cloakroom (3' 11'' x 2' 11'' (1.2m x 0.9m))Low flush WC and wash basin. Radiator.Bedroom One (12' 2'' x 11' 6'' (3.7m x 3.5m))Casement window to the rear. Radiator.Bedroom Two (11' 2'' x 7' 3'' (3.4m x 2.2m))Casement window to the front with views of Castle Howard. Radiator.Bedroom Three (10' 10'' x 7' 3'' (3.3m x 2.2m))Casement window to the front with views of Castle Howard. Radiator.Bathroom & WC (7' 10'' x 5' 7'' (2.4m x 1.7m))White suite comprising bath with shower over, wash basin and low flush WC. Tiled floor and fully tiled walls. Extractor fan. Velux roof light. Heated towel rail.Castle ViewLounge / Dining Room (20' 4'' x 12' 2'' (6.2m x 3.7m))Television point. Two Velux roof lights and casement window and door to the rear. Two radiators.Kitchen (10' 10'' x 8' 2'' (3.3m x 2.5m))Range of kitchen units incorporating a stainless steel, single drainer sink unit. Electric cooker point. Automatic washing machine point. Sliding patio doors to the front with views of Castle Howard. Radiator.Inner HallLoft hatch. Fitted storage cupboard and airing cupboard housing the hot water cylinder with electric immersion heater.Guest Cloakroom (3' 11'' x 2' 11'' (1.2m x 0.9m))Low flush WC and wash basin. Casement window to the side. Radiator.Bedroom One (12' 2'' x 10' 10'' (3.7m x 3.3m))Casement window to the rear. Radiator.Bedroom Two (10' 10'' x 7' 10'' (3.3m x 2.4m))Casement window to the front. Radiator.Bedroom Three (10' 10'' x 7' 10'' (3.3m x 2.4m))Casement window to the front. Radiator.Shower Room (7' 10'' x 5' 7'' (2.4m x 1.7m))Coloured suite comprising corner shower cubicle, wash basin and low flush WC. Extractor fan. Casement window to the side. Radiator.OutsideExternally there is ample tarmac parking, easily maintained garden areas, a good-sized garage, workshop and stores.
.png)
Presented by:
Cundalls - Malton
15 Market Place, Malton
01653 496994




























