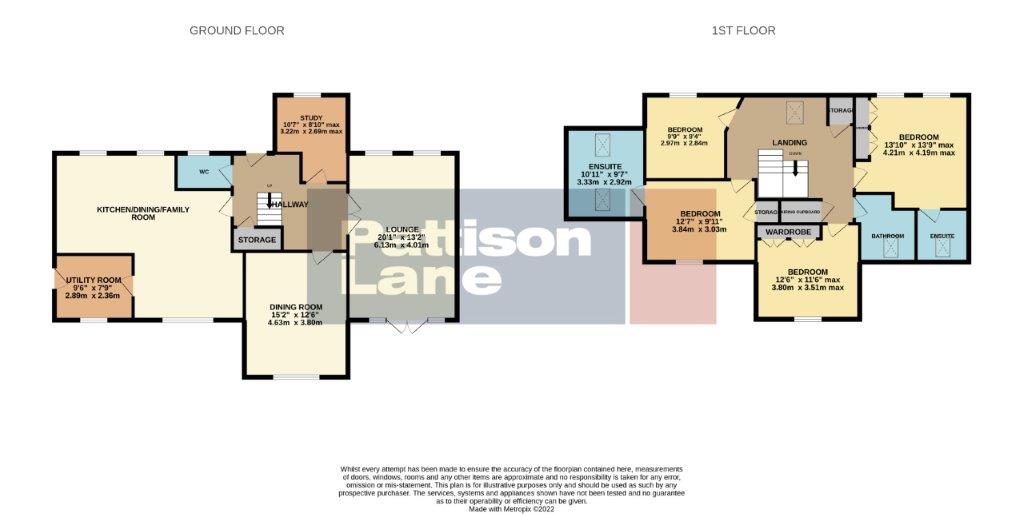4 bed detached house for sale Cricketers Green, Weldon, Corby NN17
£650,000 Letting fees
Key info
- Status: For sale
- Type: Detached house
- Bedrooms: 4
- Receptions: 3
- Bathrooms: 3
- Area: Cricketers Green, Corby, Northamptonshire
Price changes
| -5.1% | £650,000 | 4 months ago |
| £685,000 | 4 months ago |
Full description
SummaryThis stunning stone built detached home occupies an enviable position overlooking the village cricket green and is offered to the market in fantastic order throughout. Highlights include an open plan kitchen/dining and family room, a private rear garden and a driveway and detached double garage.DescriptionEntrance hallReached via main front door. Stairs rising to first floor landing. Under stairs storage cupboard. Tiled flooring.ClaokroomSuite comprising a wash hand basin and WC. Window to front aspect.Study 10'7 x 8'10 max (3.22m x 2.69m)Window to front aspect. Tiled flooring.Lounge 20'1 x 13'2 (6.12m x 4.01m)Two windows to front aspect. French style doors opening to the rear garden with side screen windows. Karndean flooring. Television point. Gas fire with surround. Wall lighting.Dining room 15'2 x 12'6 (4.62m x 3.81m)Window to rear aspect. Wall lighting.Kitchen / breakfast / family room (Irregular Shaped Room)Fitted with a range of units to base and wall with granite work surfaces over and tiled splashback surrounds. Island food preparation unit with storage units beneath. One and a half bowl single drainer sink unit. Space for Range style cooker with cooker hood above. Integrated dishwasher and fridge/freezer. Inset spot lighting. Two windows to front aspect. Open to family room with window to rear.Utility room 9'6 x 7'9 (2.89m x 2.36m)Fitted with units to base with work surface over. One and a half bowl stainless steel sink and drainer unit. Boiler for central heating. Plumbing and space for automatic washing machine. Window to rear and door to side.First floor landingA galleried landing with Velux style window to front aspect. Storage cupboard. Airing cupboard.Bedroom one 13'10 max x 13'9 max (4.21m x 4.19m)Two windows to front aspect. Built in wardrobes.En suiteSuite comprising shower enclosure, wash hand basin and WC. Velux style window to rear aspect.Bedroom two 12'7 x 9'11 (3.83m x 3.02m)Window to rear aspect. Storage cupboard.En suite 10'11 x 9'7 (3.32m x 2.92m)Suite comprising shower enclosure, panelled bath, wash hand basin and WC. Velux style windows to front and rear.Bedroom three 12'6 x 11'6 (3.81m x 3.50m)Window to rear aspect. Built in wardrobes.Bedroom four 9'9 x 9'4 plus recess (2.97m x 2.84m)Window to front aspect. Fitted wardrobes.Family bathroomSuite comprising panelled bath with shower over, wash hand basin and WC. Velux style window to rear aspect.Outsidefront garden & drivewayLarge block paved driveway giving access to the double garage with decorative gravel and pathway to front door. Gated access to rear garden.Double garageTwo up and over doors to front. Personal door and window to side. Power and light.Rear gardenDirectly to the rear of the property is a pergola style covered decked area ideal for outside entertaining. A second decked patio area which both give access to a lawn area with shrubs, decorative gravel areas and mature trees.1. Money laundering regulations: Intending purchasers will be asked to produce identification documentation at a later stage and we would ask for your co-operation in order that there will be no delay in agreeing the sale.
2. General: While we endeavour to make our sales particulars fair, accurate and reliable, they are only a general guide to the property and, accordingly, if there is any point which is of particular importance to you, please contact the office and we will be pleased to check the position for you, especially if you are contemplating travelling some distance to view the property.
3. The measurements indicated are supplied for guidance only and as such must be considered incorrect.
4. Services: Please note we have not tested the services or any of the equipment or appliances in this property, accordingly we strongly advise prospective buyers to commission their own survey or service reports before finalising their offer to purchase.
5. These particulars are issued in good faith but do not constitute representations of fact or form part of any offer or contract. The matters referred to in these particulars should be independently verified by prospective buyers or tenants. Neither sharman quinney nor any of its employees or agents has any authority to make or give any representation or warranty whatever in relation to this property.
.png)
Presented by:
Pattison Lane - Kettering
68-70 Gold Street, Kettering
01536 425294






















