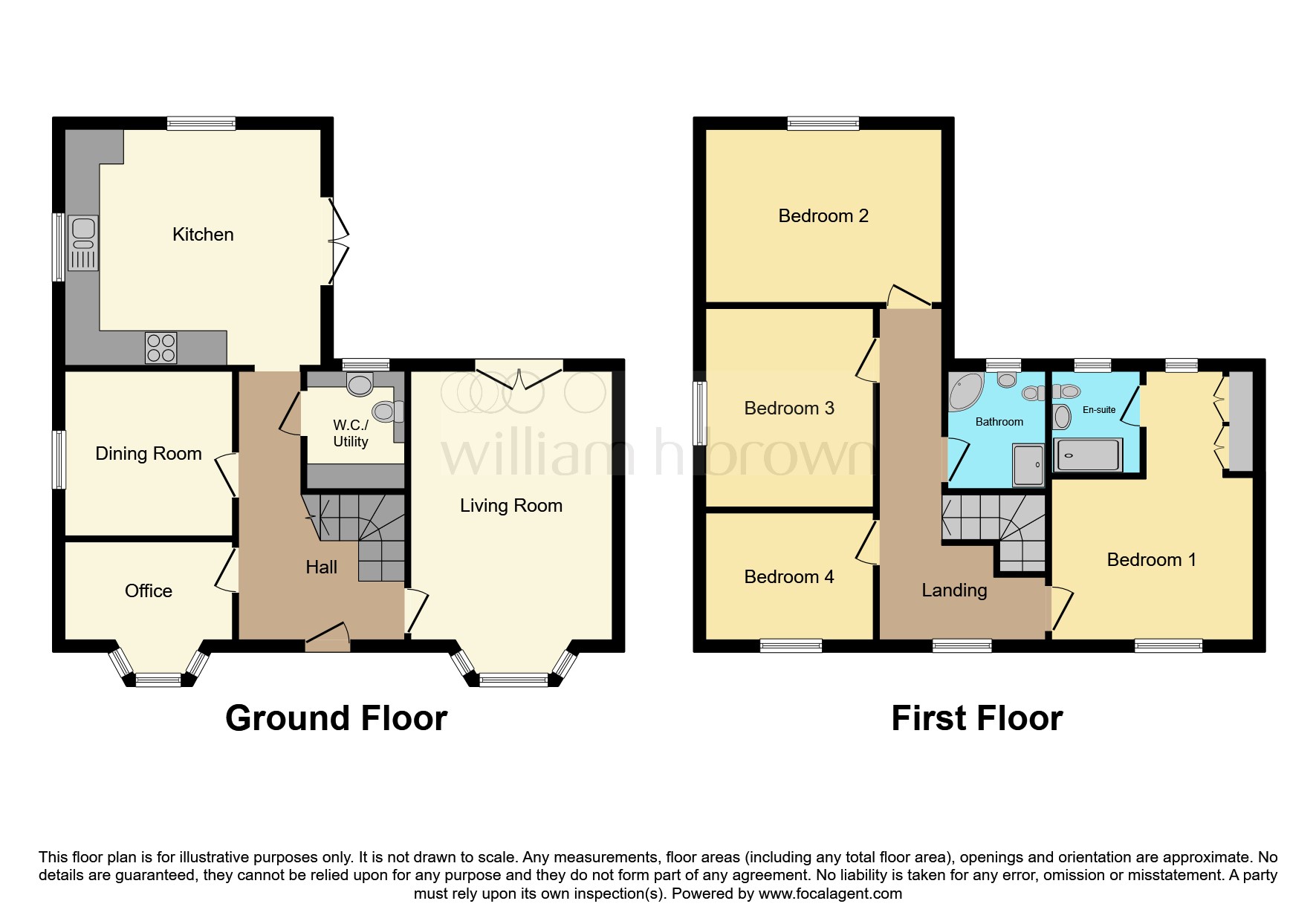4 bed detached house for sale Windermere Drive, Corby NN18
£450,000 Letting fees
Key info
- Status: For sale
- Type: Detached house
- Bedrooms: 4
- Receptions: 3
- Bathrooms: 2
- Area: Windermere Drive, Corby, Northamptonshire
Price changes
| £450,000 | 2 months ago |
Full description
SummaryWe are delighted to bring to market this four bedroom detached home with a detached double garage. Offering nearly 1700 square foot of living space, an ensuite and dressing room to the primary suite, two reception rooms and a home office.DescriptionNestled in a sought-after and secluded cul-de-sac in Corby, this exceptional four-bedroom detached residence offers generous living space, a high-specification finish, and a beautifully landscaped rear garden. With a detached double garage and a versatile layout, this home is perfect for modern family living.Upon entering, you are greeted by a welcoming hallway leading to two well-proportioned reception rooms, ideal for both relaxed family gatherings and more formal entertaining. The heart of the home is the upgraded kitchen/breakfast room, featuring stylish cabinetry, premium appliances, and ample space for dining. A separate home office or playroom provides added flexibility, catering to the needs of a growing family or remote working.Upstairs, the impressive primary suite boasts a spacious bedroom, a private dressing area, and a contemporary en-suite. Three further double bedrooms offer generous proportions, all served by a beautifully upgraded family bathroom.Externally, the property benefits from a detached double garage and a private driveway, providing ample parking. The large rear garden is a standout feature, offering a tranquil retreat with plenty of space for outdoor entertaining and relaxation.Situated in a peaceful cul-de-sac yet within easy reach of Corby's excellent amenities, schools, and transport links, this is a rare opportunity to acquire a stunning family home in a prime location.Early viewing is highly recommended!Entrance HallEntrance via front door leading to stairs, column radiator, door leading to downstairs cloakroom.Cloakroomlow level WC, wash hand basin, space and plumbing for washing machine, space for tumble dryer, double glazed window to rear, heated towel rail.Study 9' 10" x 6' 4" to bay ( 3.00m x 1.93m to bay )Radiator.Lounge 16' 11" to bay x 11' 7" max ( 5.16m to bay x 3.53m max )Double glazed window to front aspect, Dru fire, French door to rear, column radiator.Dining Room 10' 3" x 10' 1" ( 3.12m x 3.07m )double glazed window to side aspect. Radiator.Kitchen 15' 1" x 14' 4" ( 4.60m x 4.37m )Eye level double oven, gas hob with cooker hood, 1.5 sink and drainer, integrated dishwasher, double glazed window to rear and side, French door leading to side aspect, tiled floor, wall and base units, radiator.Landingdouble glazed window to front aspect, airing cupboard, radiator and loft access.Bedroom One 11' 10" x 9' 11" ( 3.61m x 3.02m )double glazed window to front and rear, 7'7 x 3'11 dressing area, fitted wardrobe, radiator.En SuiteShower cubicle, vanity wash hand basin, low level WC, heated towel rail, obscure double glazed window to rear.Bedroom Two 15' 1" x 9' 7" ( 4.60m x 2.92m )double glazed window to side aspect, radiator.Bedroom Three 13' 2" max x 10' 2" max ( 4.01m max x 3.10m max )Double glazed window to side aspect, radiator.Bedroom Four 9' 11" x 8' 4" ( 3.02m x 2.54m )Double glazed window to front aspect, radiator.BathroomDouble glazed window to rear, bath, separate shower cubicle, wash hand basin, Low level WC, extractor fan, splash back tiles, heated towel rail.ExternallyFrontMainly laid to lawn, driveway for more than one vehicle, pathway.Rear GardenMainly laid to lawn with patio seating area, enclosed fencing, South East facing, mature trees and shrubs, outside tap.Outbuilding 18' 6" x 16' 9" ( 5.64m x 5.11m )Poleo ev charger point, two up and over doors, power lighting, vaulted loft, .1. Money laundering regulations: Intending purchasers will be asked to produce identification documentation at a later stage and we would ask for your co-operation in order that there will be no delay in agreeing the sale.
2. General: While we endeavour to make our sales particulars fair, accurate and reliable, they are only a general guide to the property and, accordingly, if there is any point which is of particular importance to you, please contact the office and we will be pleased to check the position for you, especially if you are contemplating travelling some distance to view the property.
3. The measurements indicated are supplied for guidance only and as such must be considered incorrect.
4. Services: Please note we have not tested the services or any of the equipment or appliances in this property, accordingly we strongly advise prospective buyers to commission their own survey or service reports before finalising their offer to purchase.
5. These particulars are issued in good faith but do not constitute representations of fact or form part of any offer or contract. The matters referred to in these particulars should be independently verified by prospective buyers or tenants. Neither sequence (UK) limited nor any of its employees or agents has any authority to make or give any representation or warranty whatever in relation to this property.
.png)
Presented by:
William H Brown - Corby
61a Corporation Street, Corby
01536 425290





















