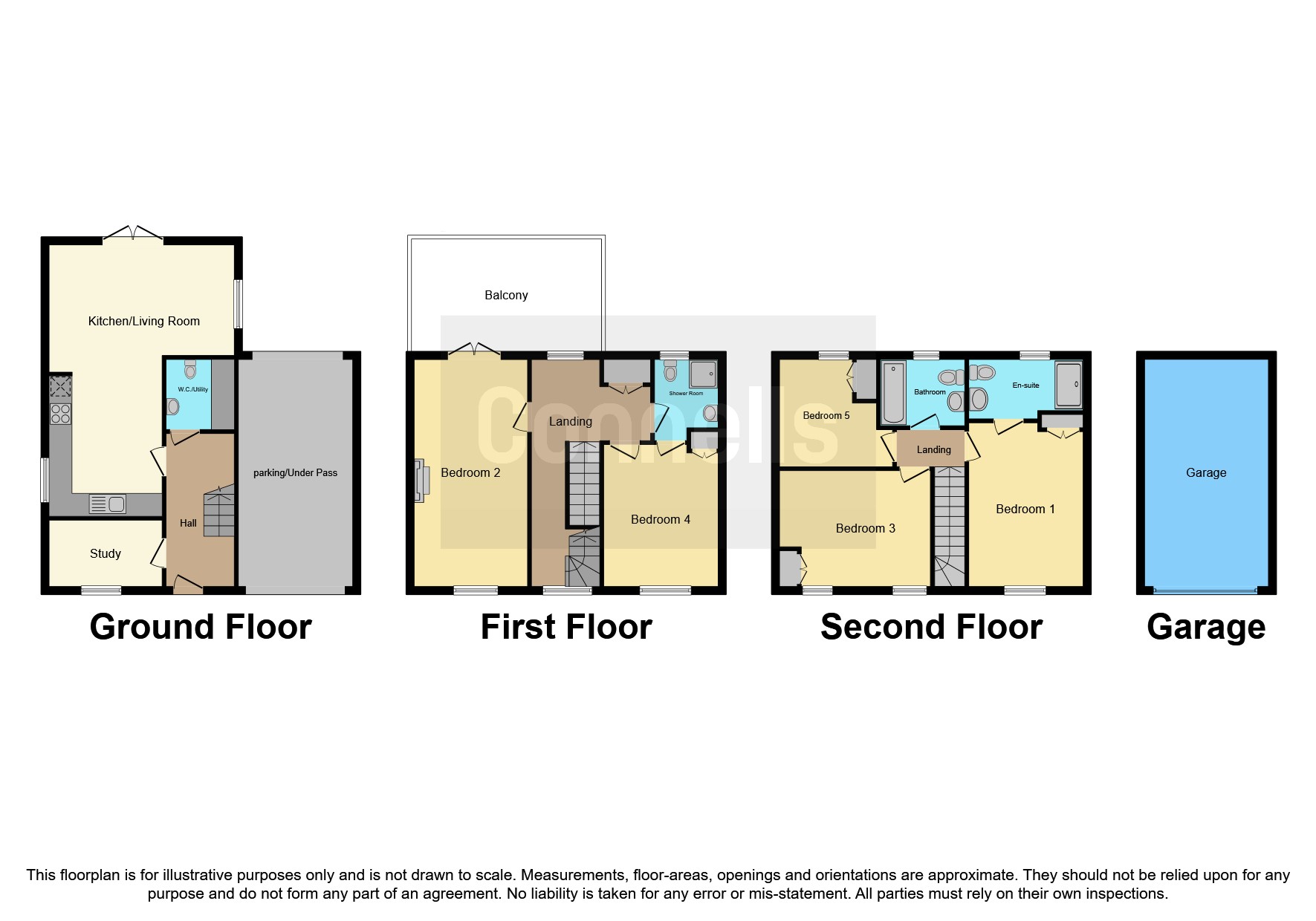5 bed detached house for sale Dunnock Road, Corby NN18
£380,000 Letting fees
Key info
- Status: For sale
- Type: Detached house
- Bedrooms: 5
- Receptions: 1
- Bathrooms: 3
- Area: Dunnock Road, Corby, Northamptonshire
Price changes
| £380,000 | 4 days ago |
Full description
Summaryopen house - Saturday 17th May 10:00 - 11:00, contact us for details.**chain free** Situated in the heart of Oakley Vale is this five bedroom detached property. This property is the perfect family home with modern day living in mind. With an open plan kitchen and living area, fully enclosed rear garden and off street parking, this is an opportunity not to be missed.DescriptionPerfectly situated in the heart of Oakley Vale is this three storey, five bedroom detached family home, with garage and off street parking. Surrounding this property is many local amenities including well regarded primary and secondary schools, local shops and playparks along with easy access to Corby Town Centre and the A6014 to take you towards Kettering for the A14.On entering the property you are greeted by a light and airy entrance hall with the stairs leading to the first floor, along with the convenient downstairs WC. To the front of the property is a good sized study which can be used as a home office or a playroom. The open plan kitchen living room is located to the rear over looking the garden through French patio doors.The first floor offers two generous size rooms. The larger of the two rooms boasts a feature fireplace, along with access to the roof terrace which allows this room to be used as the main living room, allowing generous space for entertaining or for cosy family nights in, alternatively it can be used as a bedroom. The second room on this floor is located to the front of the property and comprises of its own built in wardrobe along with its own access to the shower room. Completing this floor is the shower room and boiler cupboard on the landing. The remaining three bedrooms, which are completed by their own built in wardrobes, with the master bedroom benefiting from its own ensuite bathroom. Completing this floor is the family bathroom.Ground FloorEntrance HallDouble glazed door to the front, luxury Kardean flooring, radiator.Cloakroom / Utility roomPedestal wash hand basin, low level WC, base and wall units with rolled edge work surface, tiled splash backs, plumbing for washing machine, space for tumble drier, luxury Kardean flooring, extractor fan.Study 10' 9" x 6' 2" ( 3.28m x 1.88m )Double glazed window to the front, luxury Kardean flooring, radiator.Kitchen / Living Area 23' 7" x 16' 3" ( 7.19m x 4.95m )Double glazed French patio doors to the rear, double glazed windows to the sides, a range of wall and base units with rolled edge work surfaces, stainless steel sink drainer with mixer taps, stainless steel double oven, gas hob, cooker hood, integrated fridge freezer, integrated dishwasher, tiled splash backs, luxury Kardean flooring.First FloorLandingDouble glazed windows to the front and the rear, boiler cupboard, continued stair case to second floor.Lounge / Bedroom Two 19' 4" x 10' 8" ( 5.89m x 3.25m )Double glazed window to the front, French patio doors leading to the balcony, electric fireplace, radiator.Bedroom Four 12' 6" x 9' 3" ( 3.81m x 2.82m )Double glazed window to the front, built in wardrobe, access to shower room.Shower RoomDouble glazed window to the rear, shower cubicle, pedestal wash hand basin, low level WC, tiled splash backs, extractor fan.Second FloorBedroom One 14' 4" x 9' 5" ( 4.37m x 2.87m )Double glazed window to the front, built in wardrobe, radiator.EnsuiteDouble glazed window to the rear, shower cubicle, pedestal wash hand basin, low level WC, tiled splash backs, extractor fan, radiator,Bedroom Three 13' 10" x 9' 6" ( 4.22m x 2.90m )Double glazed windows to the front, radiator.Bedroom Five 10' 7" x 9' 6" ( 3.23m x 2.90m )Double glazed window to the rear, built in wardrobe, radiator.Family BathroomDouble glazed window to the rear, bath with mixer tap and shower attachment, pedestal wash hand basin, low level WC, shaver port, tiled splash backs, extractor fan, radiator.ExternallyIntegrated Parking SpacesRear GardenFully enclosed, laid to lawn.Detached Single Garage1. Money laundering regulations - Intending purchasers will be asked to produce identification documentation at a later stage and we would ask for your co-operation in order that there will be no delay in agreeing the sale.
2: These particulars do not constitute part or all of an offer or contract.
3: The measurements indicated are supplied for guidance only and as such must be considered incorrect.
4: Potential buyers are advised to recheck the measurements before committing to any expense.
5: Connells has not tested any apparatus, equipment, fixtures, fittings or services and it is the buyers interests to check the working condition of any appliances.
6: Connells has not sought to verify the legal title of the property and the buyers must obtain verification from their solicitor.
.png)
Presented by:
Connells - Oakley Vale
10 Charter Court, Corby
01536 425295



















