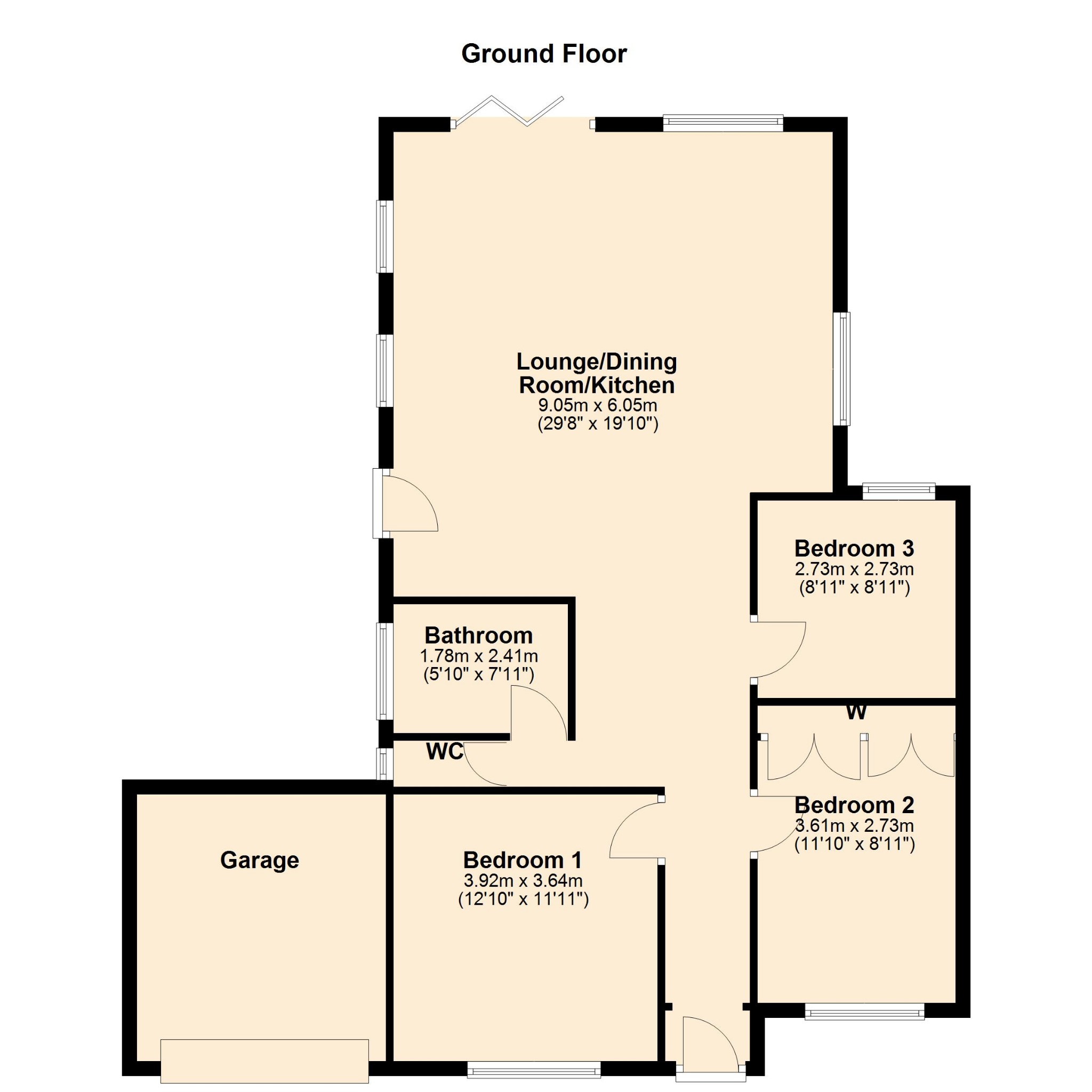3 bed detached bungalow for sale Barons Way, Kingsthorpe, Northampton NN2
£350,000 guide price Letting fees
Key info
- Status: For sale
- Type: Detached bungalow
- Bedrooms: 3
- Receptions: 1
- Bathrooms: 1
- Area: Barons Way, Northampton, Northamptonshire
Price changes
| £350,000 | 15 days ago |
Full description
Delighted To Present This Stunning And Thoughtfully Renovated Three Bedroom Detached Bungalow.Jackson Grundy are delighted to present this stunning, thoughtfully renovated three bedroom detached bungalow in the sought-after area of Kingsthorpe village. Comprising three generous bedrooms, an open plan layout comprising kitchen area, lounge area and dining space providing flexible living. Benefitting from a modern replaced kitchen and bathroom, and an outdoor studio with power and internet. Situated on a generous plot on Barons Way, this stylish home blends contemporary and spacious living. Please call to arrange an appointment to view. EPC Rating: Council Tax Band:EntranceComposite front door. UPVC double glazed window to side elevation. Nest thermostat. Tiled floor. Opening to:Living/dining room/kitchen 9.05m x 6.05m (29'8 x 19'10)uPVC double glazed door to side elevation. UPVC double glazed window to side and rear elevations. Aluminium bifold doors to rear elevation. Radiator. Laminate flooring. Wall mounted and base units with work surface over. Integrated dishwasher, fridge and freezer. Two bowl stainless steel sink. Tiled splashbacks. Doors leading to:Bedroom one 3.92m x 3.64m (12'10 x 11'11)uPVC double glazed window to front elevation. Radiator. Laminate flooring.Bedroom two 3.61m x 2.73m (11'10 x 8'11)uPVC double glazed window to front elevation. Laminate flooring. Built in wardrobes.Bedroom three 2.73m x 2.73m (8'11 x 8'11)uPVC double glazed window to rear elevation. Radiator. Laminate flooring.Bathroom 1.78m x 2.41m (5'10 x 7'11)uPVC double glazed window to side elevation. Panel bath with shower over. Vanity unit and basin inset. Airing cupboard. Washing machine. Tiled splashbacks and floor.WCuPVC double glazed window to side elevation. Low level WC. Panelling half of a wall.Outsidefront gardenConcrete drive leading to garage. Slabbed path. Shrubbery. Brick wall to frontrear gardenSlabbed seating area. Patio/seating area. Shrubbery. Shed. Lawn and path leading to :Garden roomFull electric and insulated. Cable internet connection.Material information Electricity Supply – MainsGas Supply – MainsElectricity/Gas Supplier - Water Supply – MainsSewage Supply – MainsBroadband - Mobile Coverage - Solar pv Panels – Noev Car Charge Point – NoPrimary Heating Type – GasParking – YesAccessibility – Ask AgentRight of Way – NoRestrictions – NoFlood Risk - Property Construction – RenderedOutstanding Building Work/Approvals – Nodraft detailsAt the time of print, these particulars are awaiting approval from the Vendor(s).Agents notesi Viewings by appointment only through Jackson Grundy ii These particulars do not form part of any offer or contract and should not be relied upon as statements or representation of fact. They are not intended to make or give representation or warranty whatsoever in relation to the property and any intending purchaser or lessee should satisfy themselves by inspection or otherwise as to the correctness of the same iii Photographs illustrate parts of the property as were apparent at the time they were taken iv Any areas, measurements, distances or illustrations are approximate for reference only v We have not tested the appliances, services and specific fittings, an intending purchaser must satisfy himself by inspection by independent advice and/or otherwise to this property.
.png)
Presented by:
Jackson Grundy, Kingsthorpe
66 Harborough Road, Kingsthorpe, Northampton
01604 318603


























