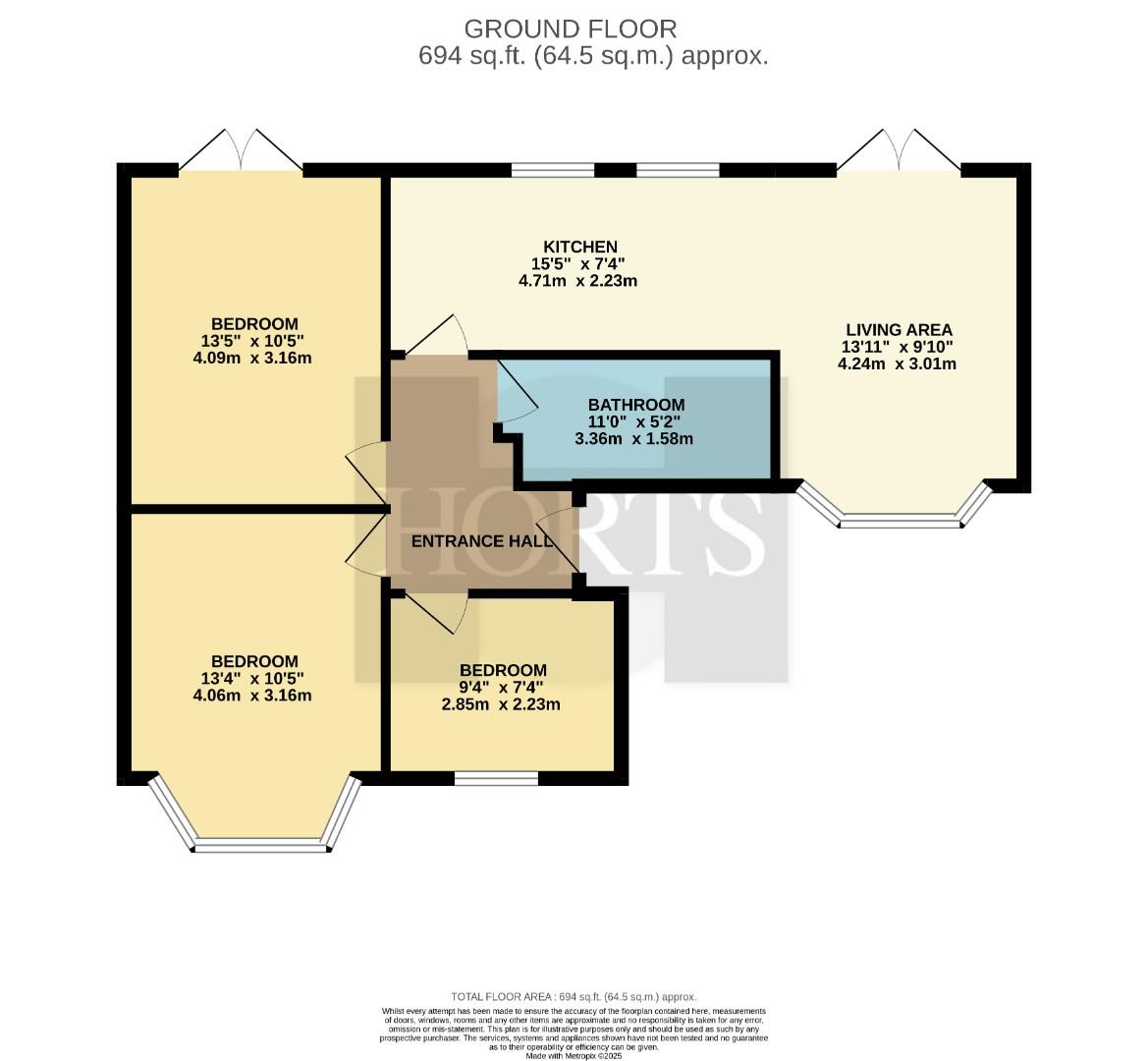3 bed semi detached bungalow for sale Thornby Drive, Northampton NN2
£300,000 Letting fees
Key info
- Status: For sale
- Type: Semi detached bungalow
- Bedrooms: 3
- Receptions: 1
- Bathrooms: 1
- Area: Thornby Drive, Northampton, Northamptonshire
Price changes
| £300,000 | 4 months ago |
Full description
A beautifully presented and fully refurbished three bedroom semi-detached bungalow, situated on the sought-after Thornby Drive. Occupying a generous corner plot, the property offers ample off road parking and a landscaped, low maintenance, fully enclosed rear garden.The accommodation features an entrance hall leading to a stunning open plan kitchen/living room with direct access to the rear garden. Two bedrooms are positioned at the front of the property, while the main bedroom at the rear also benefits from garden access. A well appointed four piece bathroom completes the layout.Alternatively, the bungalow could function as a two bedroom home, with the rear bedroom repurposed as a separate living room and the kitchen/living area serving as a spacious open plan kitchen/dining room.Additional benefits include double glazing and gas central heating.Ground FloorEntranceDoor to;Entrance HallLoft access to roof space, radiator, doors to;Open Plan Kitchen/Living RoomLiving/Dining Area (3 x 4.11 (9'10" x 13'5"))Bay window to the front aspect, patio doors to the rear garden, radiator.Kitchen (4.68 x 2.21 (15'4" x 7'3"))Two windows overlooking the rear garden. Sink unit set into a range of base units with work surfaces over, matching wall-mounted units, upright larder unit, and tiled splash backs. Integral dishwasher, plumbing for washing machine and tumble dryer, space for fridge/freezer. Built-in double oven, induction hob with extractor hood over, ceiling spotlights, radiator.Bedroom One/Living Room (3.16 x 4.10 (10'4" x 13'5"))Patio doors opening onto the rear garden, designer radiator.Bedroom Two (3.17 x 4.07 (10'4" x 13'4"))Bay window to the front aspect, radiator.Bedroom Three (2.84 x 2.24 (9'3" x 7'4"))Window to the front aspect, radiator.BathroomWhite suite comprising bath with mixer taps, WC, and sink set into a vanity unit. Fully tiled shower cubicle with glass doors, tiling to splash areas, tiled floor, radiator.ExternallyFrontGravelled front garden with pathway to entrance door, off road parking for several vehicles.RearLow maintenance rear garden with steps leading up to a patio area, brick built bbq, gated side access.Agents NotesWest Northamptonshire CouncilCouncil Tax Band: C
.png)
Presented by:
Horts
1 Guildhall Road, Northampton
01604 318010















