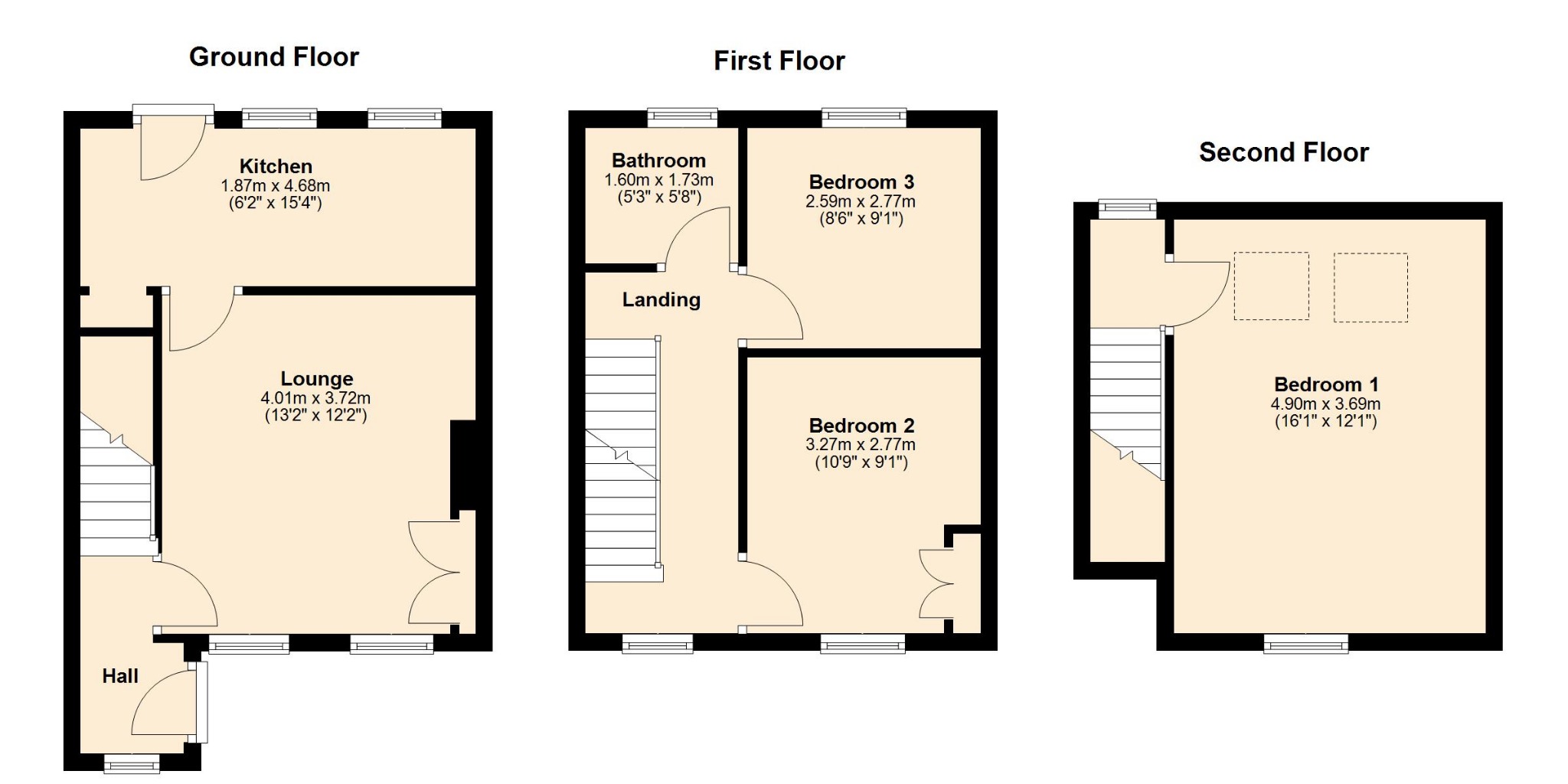3 bed terraced house for sale Mercia Gardens, Abington, Northampton NN3
£235,000 Letting fees
Key info
- Status: For sale
- Type: Terraced house
- Bedrooms: 3
- Receptions: 1
- Bathrooms: 1
- Area: Mercia Gardens, Northampton, Northamptonshire
Price changes
| -2.0% | £235,000 | one month ago |
| £240,000 | 2 months ago |
Full description
A 3 Bed Family Home Within Walking Distance Of Abington Park With Large South Facing Garden.A beautifully presented three-bedroom family home ideally located within walking distance of Abington Park, excellent local schools and amenities. The property boasts a substantial south-facing garden, maintained by the current owners and featuring multiple entertaining areas—perfect for outdoor living. The accommodation includes an entrance hall, a spacious lounge with feature fireplace, and a well-appointed kitchen. The first floor features two generous double bedrooms and a modern family shower room with built in speakers, while the top floor hosts a large landing leading to the main bedroom conversion with velux windows. Viewing highly recommended. EPC Rating: Tbc. Council Tax Band: AhallComposite entrance door with frosted glazed panel. UPVC frosted window to front elevation. Radiator. Staircase rising to first floor landing. Doors to:Lounge 4.01m x 3.72m (13'2 x 12'2)uPVC double glazed windows to front elevation. Radiator. Feature fireplace. Built in storage cabinet. Door to:Kitchen 1.87m x 4.68m (6'2 x 15'4)uPVC double glazed window to rear elevation .uPVC double glazed door to rear garden. A range of wall and base units with roll top work surfaces over. Integrated oven, grill, electric hon and extractor. Stainless steel sink and drainer. Space for white goods. Radiator.First floor landinguPVC double glazed window to front elevation. Radiator. Staircase rising to second floor landing. Doors to:Bedroom two 3.27m x 2.77m (10'9 x 9'1)uPVC double glazed window to front elevation. Radiator. Built in storage cupboard housing Worcester gas boiler.Bedroom three 2.59m x 2.77m (8'6 x 9'1)uPVC double glazed window to rear elevation. Radiator.Shower room 1.60m x 1.72m (5'3 x 5'8)uPVC frosted double glazed window to rear elevation. Radiator. Three piece suite comprising walk in shower cubicle, vanity wash hand basin and low level WC. Extractor fan. Underfloor heating. Built in speakers. Smart Warmup thermostat.Second floor landinguPVC double glazed window to rear elevation. Door to:Bedroom one 4.90m x 3.69m (16'1 x 12'1)uPVC double glazed window to rear elevation. Velux windows to ceiling. Radiator. Access to loft space.Outsidefront gardenEnclosed by timber fencing. Block paved pathway. Lawned area.Rear gardenSouth facing with multiple entertaining areas. Side access via timber gate. Enclosed by timber fencing. Laid to lawn over two levels. Raised flower beds. Large timber workshop shed.Material information Electricity Supply – Mains ConnectedGas Supply – Mains ConnectedElectricity/Gas Supplier - Water Supply – Mains ConnectedSewage Supply – Mains ConnectedBroadband - Mobile Coverage - Solar pv Panels – Noev Car Charge Point – NoPrimary Heating Type – Gas RadiatorsParking – CommunalAccessibility – N/aRight of Way – NoRestrictions – N/aFlood Risk - Property Construction – Ask AgentOutstanding Building Work/Approvals – Ask Agentdraft detailsAt the time of print, these particulars are awaiting approval from the Vendor(s).Agents notesi Viewings by appointment only through Jackson Grundy ii These particulars do not form part of any offer or contract and should not be relied upon as statements or representation of fact. They are not intended to make or give representation or warranty whatsoever in relation to the property and any intending purchaser or lessee should satisfy themselves by inspection or otherwise as to the correctness of the same iii Photographs illustrate parts of the property as were apparent at the time they were taken iv Any areas, measurements, distances or illustrations are approximate for reference only v We have not tested the appliances, services and specific fittings, an intending purchaser must satisfy himself by inspection by independent advice and/or otherwise to this property.
.png)
Presented by:
Jackson Grundy, Abington
343 Wellingborough Road, Northampton
01604 318601




















