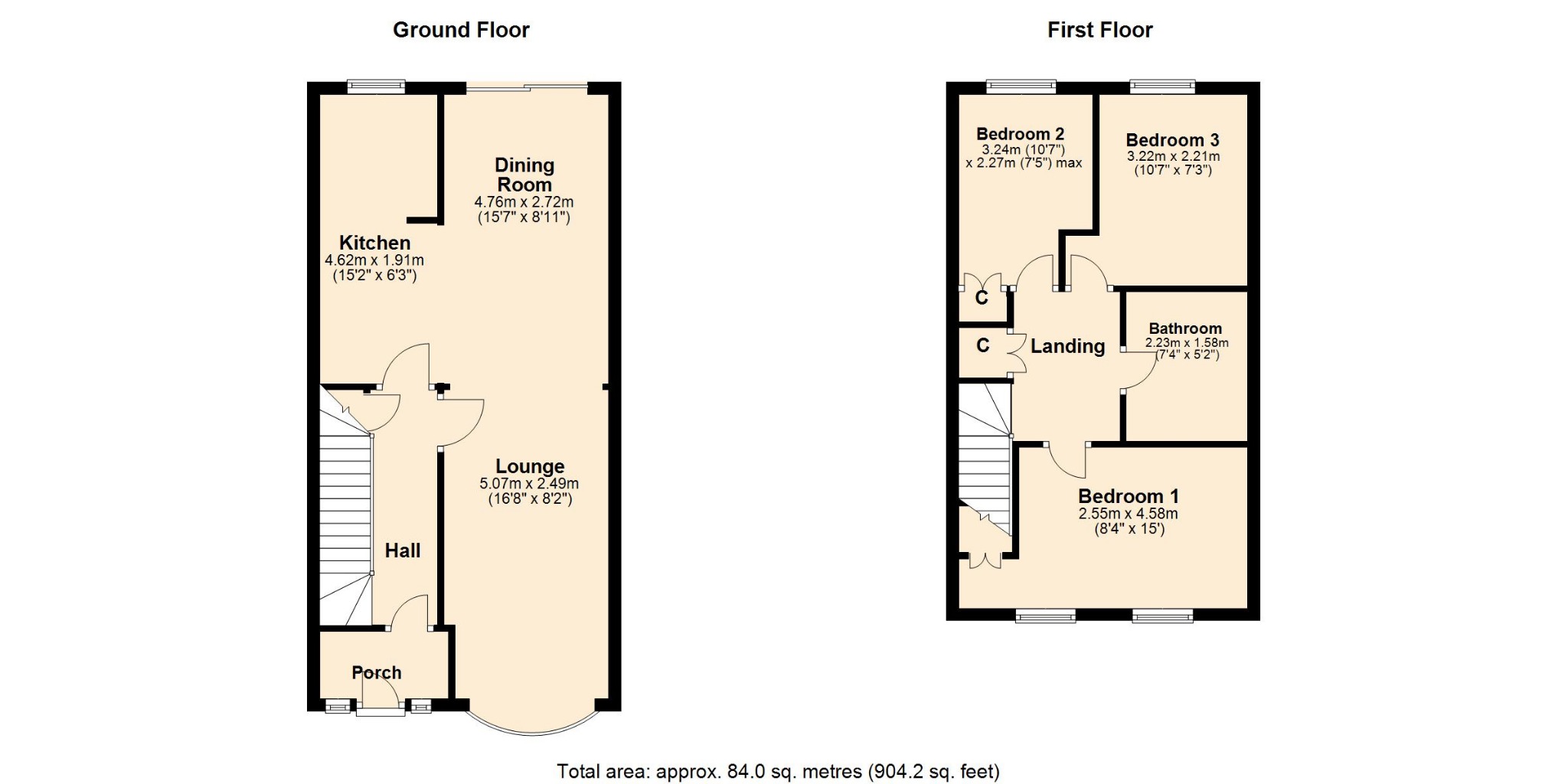3 bed terraced house for sale Cottingham Drive, Moulton, Northampton NN3
£265,000 Letting fees
Key info
- Status: For sale
- Type: Terraced house
- Bedrooms: 3
- Receptions: 1
- Bathrooms: 1
- Area: Cottingham Drive, Northampton, Northamptonshire
Price changes
| -1.8% | £265,000 | one month ago |
| £270,000 | 4 months ago |
Full description
Jackson Grundy Are Delighted To Bring To The Market An Excellently Presented Three Bedroom Terrace.Jackson Grundy are delighted to market this well presented 3 bedroom mid terrace home, on the popular Moulton Leys Development. Offered for sale with no onward chain, the property has been tastefully decorated and has recently had the kitchen replaced. The accommodation comprises entrance porch, hall, open plan, kitchen/diner/lounge. The first floor has three double bedrooms and a family bathroom. To the front is off road parking and to the rear is a lawned garden, with a decked area for seating. This would make an excellent family home and early viewings are recommended, please call to arrange an internal inspection. EPC Rating: B. Council Tax Band: BporchuPVC obscure double glazed entrance door. Two uPVC double glazed obscure leaded light windows to front elevation. Meter boxes. Glass panel door to:HallStairs rising to first floor landing with cupboard below. Doors to:Open plan livinglounge area 5.07m x 2.49m (16'8 x 8'2) dining area 4.76m x 2.72m (15'7 x 8'11) kitchen area 4.62m x 1.91m (15'2 x 6'3)Lounge/Dining Room: UPVC double glaze window to front elevation. UPVC double glazed sliding door to rear decking. Two radiators. Opening to:Kitchen Area: UPVC double glazed window to rear elevation. A contemporary range of wall and base units with work surfaces over. Inset sink and drainer with mixer tap. Integrated fridge, freezer, dishwasher, four ring electric hob with electric oven below and extractor over. Space for washing machine.First floor landingAiring cupboard. Access to loft. Doors to:Bedroom one 2.55m x 4.58m (8'4 x 15'0)Two uPVC double glazed windows to front elevation. Radiator. Storage cupboard.Bedroom two 3.24m x 2.27m (10'7 x 7'5)uPVC double glazed window to rear elevation. Radiator.Bedroom three 3.22m x 2.21m (10'7 x 7'3)uPVC double glazed window to rear elevation. Radiator. Storage cupboard.BathroomA three piece suite comprising low level WC, pedestal wash hand basin and panelled bath with electric shower and stainless steel taps. Extractor.Outsidefront gardenOff road parking with shingle borders.Rear gardenA generous size rear garden, laid to lawn and gravel with a brick built shed. Immediately to the rear is a decked area for entertaining. Enclosed with timber fencing. The rear has gated access.Material information Electricity Supply – Mains ConnectedGas Supply – Mains ConnectedElectricity/Gas Supplier - Water Supply – Mains ConnectedSewage Supply – Mains ConnectedBroadband - Mobile Coverage - Solar pv Panels – NoEV Car Charge Point – NoPrimary Heating Type – GasParking – YesAccessibility – N/aRight of Way – NoRestrictions – N/aFlood Risk - Property Construction – Ask AgentOutstanding Building Work/Approvals – Ask Agentdraft detailsAt the time of print, these particulars are awaiting approval from the Vendor(s).Agents notesi Viewings by appointment only through Jackson Grundy ii These particulars do not form part of any offer or contract and should not be relied upon as statements or representation of fact. They are not intended to make or give representation or warranty whatsoever in relation to the property and any intending purchaser or lessee should satisfy themselves by inspection or otherwise as to the correctness of the same iii Photographs illustrate parts of the property as were apparent at the time they were taken iv Any areas, measurements, distances or illustrations are approximate for reference only v We have not tested the appliances, services and specific fittings, an intending purchaser must satisfy himself by inspection by independent advice and/or otherwise to this property.
.png)
Presented by:
Jackson Grundy, Moulton
2 West Street, Moulton, Northampton
01604 318604
















