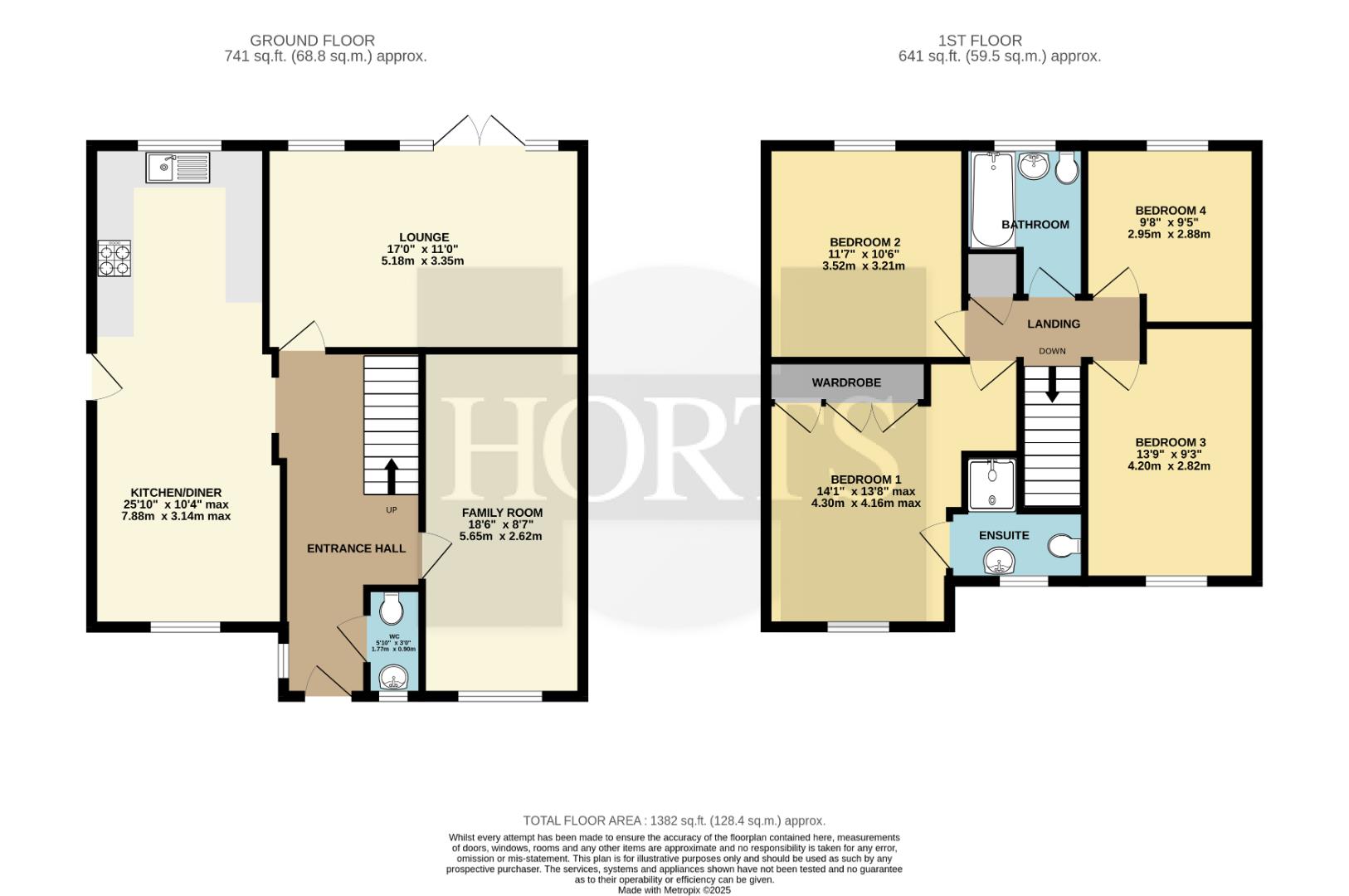4 bed detached house for sale Scott Close, St Crispin, Northampton NN5
£430,000 Letting fees
Key info
- Status: For sale
- Type: Detached house
- Bedrooms: 4
- Receptions: 2
- Bathrooms: 2
- Area: Scott Close, Northampton, Northamptonshire
Price changes
| £430,000 | one month ago |
Full description
A beautifully remodelled family home offers spacious and versatile living throughout and nestled in a quiet cul-de-sac. The ground floor features a spacious entrance hall, a convenient cloakroom, a bright lounge with French doors opening onto the rear garden, a stylish refitted kitchen/diner with integrated appliances, and a generous family room converted from the original garage for added space. Upstairs, you'll find four well-proportioned double bedrooms, including a master with fitted wardrobes and an en-suite, as well as a modern family bathroom. Outside, the property benefits from a front garden with driveway parking and a private, enclosed garden to the rear which is perfect for outdoor entertaining. Additional features include double glazing and gas radiator heating.Ground FloorEntrance HallEnter via double glazed door, window to side aspect, stairs rising to first floor, amtico flooring, door to cloakroom, family room, lounge, opening to kitchen/diner.CloakroomFitted with a two piece suite comprising low level W/C, pedestal mounted sink, obscured window to front aspect, tiled splashbacks, amtico flooring.Lounge (5.18 x 3.35 (16'11" x 10'11"))Windows and French doors leading to rear garden.Family Room (5.65 x 2.62 (18'6" x 8'7"))Window to front aspect.Kitchen/Diner (7.88 x 3.71 max (25'10" x 12'2" max))Refitted with a range of wall and base level units with work surfaces over, stainless steel sink and drainer unit with mixer tap over, fitted electric double oven, gas hob with extractor over, integrated fridge/freezer, washing machine and dishwasher, tiled splash backs, amtico flooring, window to rear aspect, door leading to side garden, window to front aspect.First FloorLandingLoft access, doors to all rooms.Bedroom One (4.30 x 4.27 (14'1" x 14'0"))Fully fitted wardrobes, window to front aspect, door leading to en-suite.En-SuiteRefitted with a three piece suite comprising low level W/C, pedestal sink, shower cubicle with fitted shower over, tiled splashbacks, amtico flooring, obscure window to front aspect, extractor fan.Bedroom Two (3.52 x 3.21 (11'6" x 10'6"))Window to rear aspect.Bedroom Three (4.2 x 2.82 (13'9" x 9'3"))Window to front aspect.Bedroom Four (2.88 x 2.95 (9'5" x 9'8"))Window to rear aspect.Family BathroomRefitted with three piece suite comprising low level W/C, pedestal mounted sink, panel bath with fitted shower over, tiled splashbacks, amtico flooring, chrome ladder radaitor, obscured window to rear aspect.ExternallyFront GardenDriveway providing off road parking for two vehicles, lawn area.Rear GardenLaid to patio and lawn, enclosed by timber fencing, gated side access, hard standing for shed, borders with various established plants and shrubs.Agents NotesLocal Authority: West NorthamptonshireCouncil Tax Band: F
.png)
Presented by:
Horts
1 Guildhall Road, Northampton
01604 318010
























