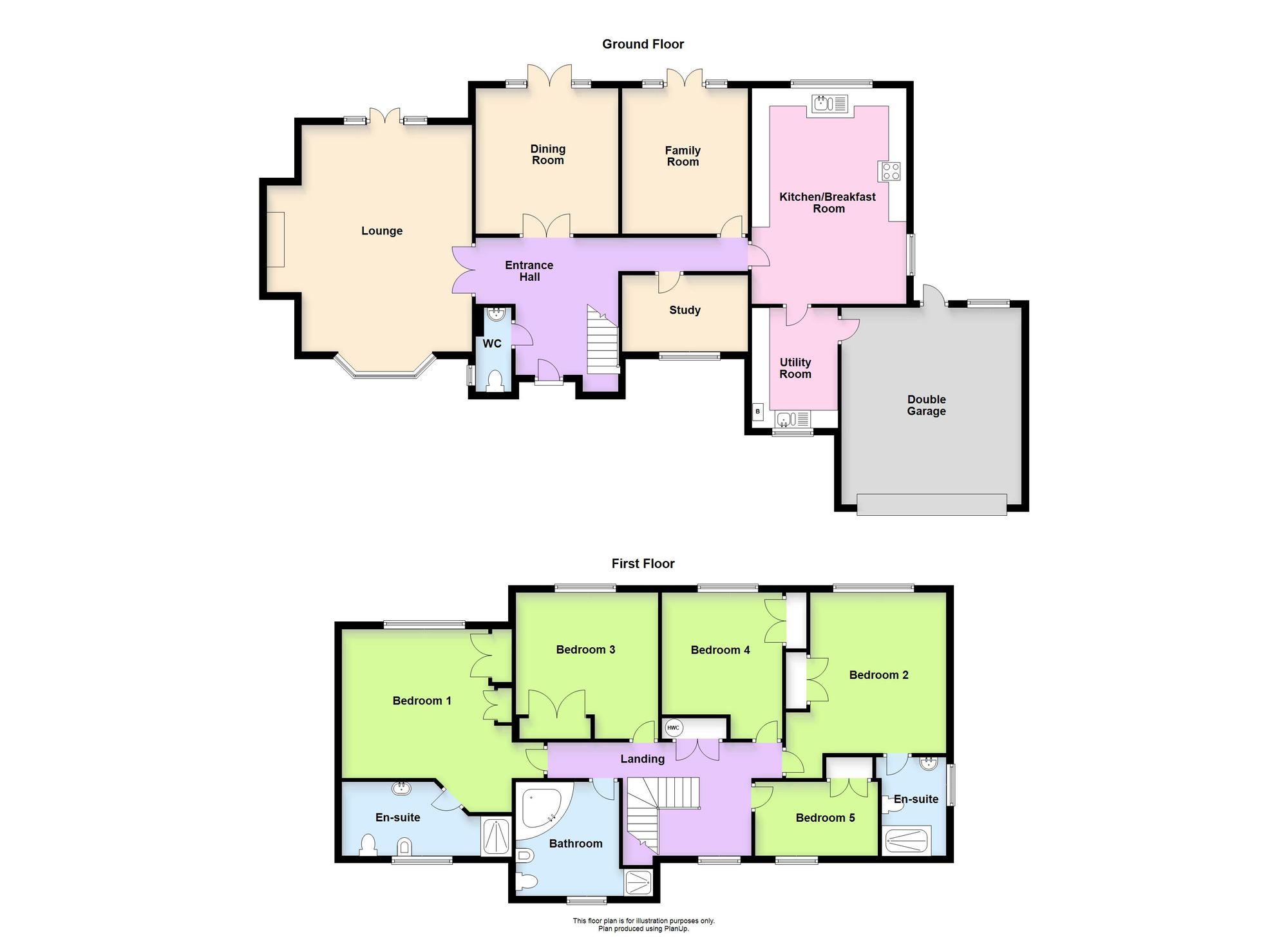5 bed detached house for sale Spyglass Hill, Northampton NN4
£1,250,000 guide price Letting fees
Key info
- Status: For sale
- Type: Detached house
- Bedrooms: 5
- Receptions: 4
- Bathrooms: 3
- Area: 9 Spyglass Hill, Northampton, Northamptonshire
Price changes
| -3.8% | £1,250,000 | one year ago |
| £1,300,000 | 2 years ago |
Full description
When exclusive experiences are the currency by which success is measured, Lakeside House combines Luxury, Style and Location to create an exceptional living experience.The exterior is immediately imposing whilst inside boasts a contemporary interior that embraces the importance of space.Situated in an exclusive development of luxury bespoke homes, this unique property offers a fantastic lifestyle with great space throughout for the growing family.Sitting on a generous plot with the golf course directly behind the home and views of the lake, the spacious detached home is beautifully positioned and offers ample parking with the bonus of private driveway, double garage and beautiful exterior lighting.Inside the property is bursting with style and upgrades throughout, the current owner has maintained it beautifully.LocationLocated in Collingtree Park and backing on to the beautiful Collingtree Golf Course.Entrance HallStairs first floor landing, two radiators, tiled flooring.CloakroomWhite suite of pedestal wash basin and low level WC, tiled flooring, frosted window to side.Lounge (6.38m x 4.80m)Bay window to front, open fireplace set in inglenook with stone surround and hearth, two radiators, double door with side lights to garden.Dining Room (4.06m x 3.96m)Tiled flooring, radiator, double door with side lights to garden.Family Room (4.06m x 3.96m)Double door with side lights to garden, radiator.Study (3.53m x 2.41m)Window to front, radiator, wooden flooring.Kitchen/Breakfast Room (6.07m x 4.32m)Fitted with a matching range of base and eye level units with worktop space over, 1+1/2 bowl sink unit with single drainer and mixer tap, plumbing for dishwasher, built-in electric oven, gas hob with extractor hood over, microwave, window to rear, window to side, radiator, tiled flooring.Utility Room (3.38m x 2.41m)Fitted with a matching range of base units with worktop space over, 1+1/2 bowl sink unit with single drainer and mixer tap, wall mounted gas radiator heating boiler, window to front, plumbing for washing machine.First Floor LandingWindow to front, access to loft space, built in airing cupboard.Bedroom 1 (4.78m x 4.17m)Window to rear, fitted wardrobes, radiator.En-Suite Shower RoomWhite suite comprising inset wash hand basin with storage under, shower enclosure, bidet and low-level WC, tiled surround, frosted window to front, radiator, tiled flooring.Bedroom 2 (4.50m x 3.84m)Window to rear, built in wardrobe, radiator.En-Suite Shower RoomWhite suite comprising pedestal wash hand basin, double shower enclosure and low-level WC, tiled surround, frosted window to side, radiator, stained floorboards.Bedroom 3 (3.96m x 3.96m)Window to rear, fitted wardrobe, radiator.Bedroom 4 (3.96m x 3.38m)Window to rear, built in wardrobes, radiator.Bedroom 5 (3.43m x 2.16m)Window to front, built in wardrobe, radiator.BathroomSuite comprising corner panelled bath with shower attachment, pedestal wash hand basin, bidet and low-level WC, tiling to all walls, frosted window to front, radiator.GardenLarge paved terrace runs the width of the property, remainder is predominantly laid to lawn which slopes gently away from the house. Flowers, shrubs and bushes planted to borders, Pedestrian gate leading to the golf course. The garden backs directly onto the golf course fairway.Parking - GarageDouble garage with power and light connected, window to rear, remote-controlled up and over door.Parking - DrivewayBlock paved driveway provides parking for numerous cars.
.png)
Presented by:
Taylor Walsh
Regency Court, 224 Upper Fifth Street, Milton Keynes
01908 942131



























