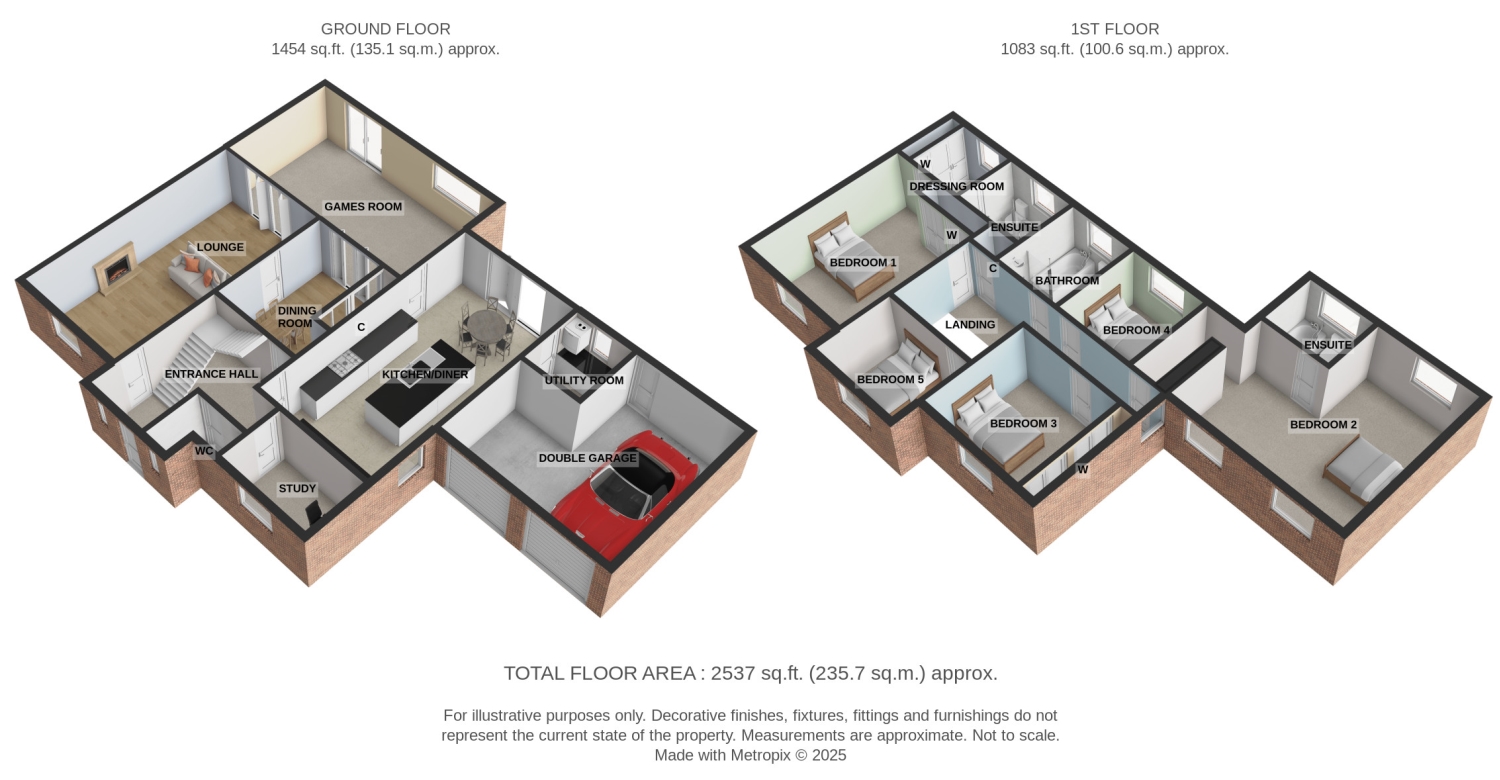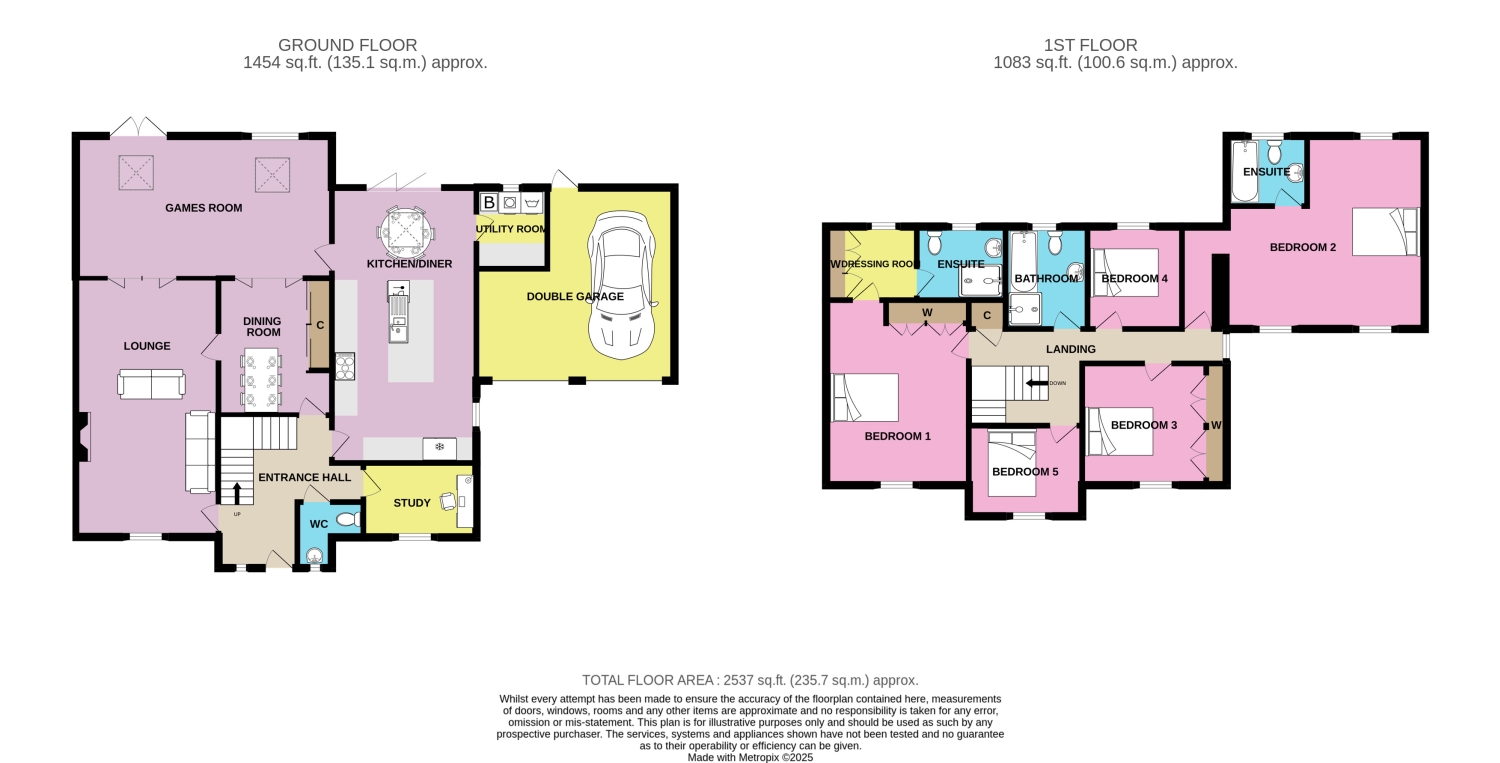5 bed detached house for sale Liddington Way, Northampton NN2
£625,000 guide price Letting fees
Key info
- Status: For sale
- Type: Detached house
- Bedrooms: 5
- Receptions: 3
- Bathrooms: 3
- Area: Liddington Way, Northampton, Northamptonshire
Price changes
| £625,000 | 2 months ago |
Full description
What a fantastic home this is for any growing family. Viewing is highly recommended to fully appreciate this extended fantastic 5 bedroom property offering approx 2500 sq ft of versatile accommodation. Located at the end of a quiet cul-de sac on a no-through road, in a sought after and secluded part of Kingsthorpe - it really is a very rare find! This has served as a lovely family home and has been well cared for by the present owners. It has a great layout and combination of practical spacious living areas for all of the family. The fabulous extension to the rear with bi-folding doors and set of roof lights really add the 'wow' factor to this property!In addition, the current owners have just had new luxury herringbone lvt flooring fitted to many of the ground floor rooms, a full kitchen renovation and new fascias and soffits have been fitted to the outside of the property.The ground floor has an impressive extension to the rear providing a dining area to the open plan kitchen and a well loved family games room. The large sociable open plan kitchen/breakfast/dining room has a vast range of kitchen units providing plenty of storage, with granite worksurfaces adding to the quality feel. Bi-folding doors lead out to the patio area where you can enjoy the peaceful and private surroundings as you are not overlooked. There is a block paved driveway for 2 cars and a double garage. The first floor has 5 bedrooms with 2 having ensuite shower rooms, a family bathroom and a dressing area to the principal bedroom.The feature room of this home is in the kitchen/breakfast/dining room to the rear with focal point bi-folding doors overlooking the private garden and patio area providing a wonderful space for family and social occasions. The kitchen is exceptionally well appointed with a Rangemaster oven and integrated appliances and boiling hot water tap. There is also a separate utility room and cloakroom. This home has 4 great sized reception rooms including a very desirable home working office, fabulous games room/cinema room large enough for a pool table which has dual aspect access to dining room and the lounge and to fully complete the ground floor is a statement galleried staircase with riser lighting.The first floor features a balustraded landing and five well proportioned bedrooms and 4pc family bathroom, with the sizeable principal bedroom benefitting from a dressing area and ensuite with double shower, low level w/c and hand wash basin. The 2nd bedroom also benefitting with an ensuite bathroom and custom made fitted bedroom furniture.Outside the property there is a block paved driveway to the front providing access to the double garage and off road parking for 2 cars. Gated side access leads to the fully enclosed and private rear garden down one side of the house with great storage space the other side. At the rear is a delightful well maintained large patio area leading onto a good sized lawn area, which has a walled planted border of bamboo and water feature to the patio are and established planting of a selection of mature shrubs and trees to the lawn. Opening from the house to the patio are bi-folding doors accessible from the kitchen/breakfast/dining room, perfect for family dining, socialising and entertaining. Also French patio doors from the Games Room provide access into the garden. The private rear garden provides plenty of room for family outdoor play space, with an area for a trampoline, playhouse and shed.Located within Kingsthorpe, this property is ideally located for the local primary and secondary schools on your doorstep. There are many local amenities within a short walking distance. Nearby Northampton station offers great commuter links, and its just a short drive to the A14 giving access to the M6/M1 and other major road connections. Open countryside is also within very easy reach, with Brampton Valley Way offering miles of countryside walks/cycling, and Brixworth country park is a pleasant 10 minutes drive away providing many outdoor leisure activities.Entrance Hall4.06m x 3.16m - 13'4” x 10'4”A very welcome entrance, with feature wooden galleried staircase, balustrading and lighting. Doors leading to Study, Lounge, Cloakroom, Playroom and open plan kitchen/breakfast/dining room. Small double glazed window to front aspect. Laminate flooring.Study3.07m x 1.97m - 10'1” x 6'6”A stylish and inviting room with double glazed window to the front aspect. Laminate flooring.This room could become a hobby room/gym or an alternative use if required.Cloakroom1.8m x 1.79m - 5'11” x 5'10”Fitted with modern white low level w/c and hand wash basin. Space for coat & shoe storage. Laminate flooring.Lounge6.88m x 3.68m - 22'7” x 12'1”Feature fireplace fitted with an electric fire with a white mantel and black marble surround and hearth providing a central focal point to this lovely room. Large double glazed window to front aspect, door into the playroom and double bi-folding internal glass doors into the games room.Dining Room3.65m x 3.03m - 11'12” x 9'11”A great space for entertaining guests and family meals. Doors into the lounge, entrance hall and double bi-folding internal glass doors into the games room. This room was once in use as a playroom, so makes very versatile space. Laminate flooring.Games Room6.85m x 3.76m - 22'6” x 12'4”This is a fabulous room and caters well for all the family. It has twin aspect roof lights, window to the rear aspect and also French patio doors out to the garden. Internally you have twin aspect sets of internal double bi-folding glass doors to either the lounge or playroom. Laminate flooring.Open Plan Dining / Kitchen7.34m x 3.8m - 24'1” x 12'6”An extensive open plan room with space for a generous sized breakfast table at the rear aspect with overhead stylish lighting bar and roof lights and fabulous bi-folding doors and leads out onto the patio area. The kitchen is very well appointed with a range of matching wall and base units, including glass display units and granite worktops with space for an American style fridge/freezer. Dual fuel range master double electric oven and 5 ring gas hob and extractor. A large central island and breakfast bar with inset sink and boiling tap, intergrated dishwasher and wine cooler. The room is completed with stylish radiator covers and luxury 'flagstone effect' design flooring and further window to side aspect. Door into Utility room.Utility Room3.07m x 1.97m - 10'1” x 6'6”This room houses the boiler and is fitted base and wall units. Space and plumbing for washing machine and tumble dryer. Window to rear aspect.First Floor Landing6.96m x 2.54m - 22'10” x 8'4”A spacious galleried landing with feature wooden balustrading and lighting. Doors leading to adjoining rooms and a landing storage cupboard.Bedroom (Double) With Ensuite4.89m x 3.78m - 16'1” x 12'5”A lovely double sized bedroom with built in wardrobes and window to front aspect. Door to dressing area.Dressing Room1.94m x 1.88m - 6'4” x 6'2”This room also has fitted wardrobes and space for drawer unit, with window to rear aspect. Door to ensuite.Ensuite Shower Room2.35m x 1.95m - 7'9” x 6'5”Double Shower Cubicle with sliding door, Low level w/c and hand wash sink drawer unit. Half tiled to all wall with high quality tiling. Luxury vinyl flooring. Window to rear aspect.Bedroom 26.43m x 5.11m - 21'1” x 16'9”This is the perfect guest suite, double sized room with custom made and fitted sharps bedroom furniture, cupboards and drawers. Twin aspect windows to the front aspect and also a window to the rear aspect. Door to ensuite bathroom.Ensuite Bathroom2.17m x 2.04m - 7'1” x 6'8”Matching white suite comprising of bath with shower over, low level w/c and hand wash basin. Half tiled to all walls and window to rear aspect.Bedroom 33.3m x 3.13m - 10'10” x 10'3”Double sized bedroom with built in fitted wardrobes and window to front aspect.Bedroom 42.71m x 2.51m - 8'11” x 8'3”Good sized single room with window to the rear aspect.Bedroom 52.99m x 2.39m - 9'10” x 7'10”A good sized single room with window to the front aspect.Family Bathroom2.69m x 2.28m - 8'10” x 7'6”Bath with separate single shower cubicle, low level w/c and hand wash basin. Half tiled to all walls with luxury vinyl flooring and window to the rear aspect.Double Garage5.39m x 5.28m - 17'8” x 17'4”Originally a double garage with power, lighting and two single up & over style doors. The current owners have made use of some of this space to incorporate a utility room off the kitchen. Plenty of storage space and space for a vehicle if required. Rear access door to the garden.GardenOutside the property there is a block paved driveway to the front providing access to the double garage and off road parking for 2 cars. Gated side access leads to the fully enclosed and private rear garden down one side of the house with great storage space the other side. At the rear is a delightful well maintained large patio area leading onto a good sized lawn area, which has a walled planted border of bamboo and water feature to the patio are and established planting of a selection of mature shrubs and trees to the lawn. Opening from the house to the patio are bi-folding doors accessible from the kitchen/breakfast/dining room, perfect for family dining, socialising and entertaining. Also French patio doors from the Games Room into the garden. The rear garden offers plenty of room for family outdoor play space, with an area for a trampoline, playhouse and shed.
.png)
Presented by:
EweMove Sales & Lettings - Northampton North
Cavendish House, Littlewood Drive, West 26 Business Park, Cleckheaton
01604 318237









































