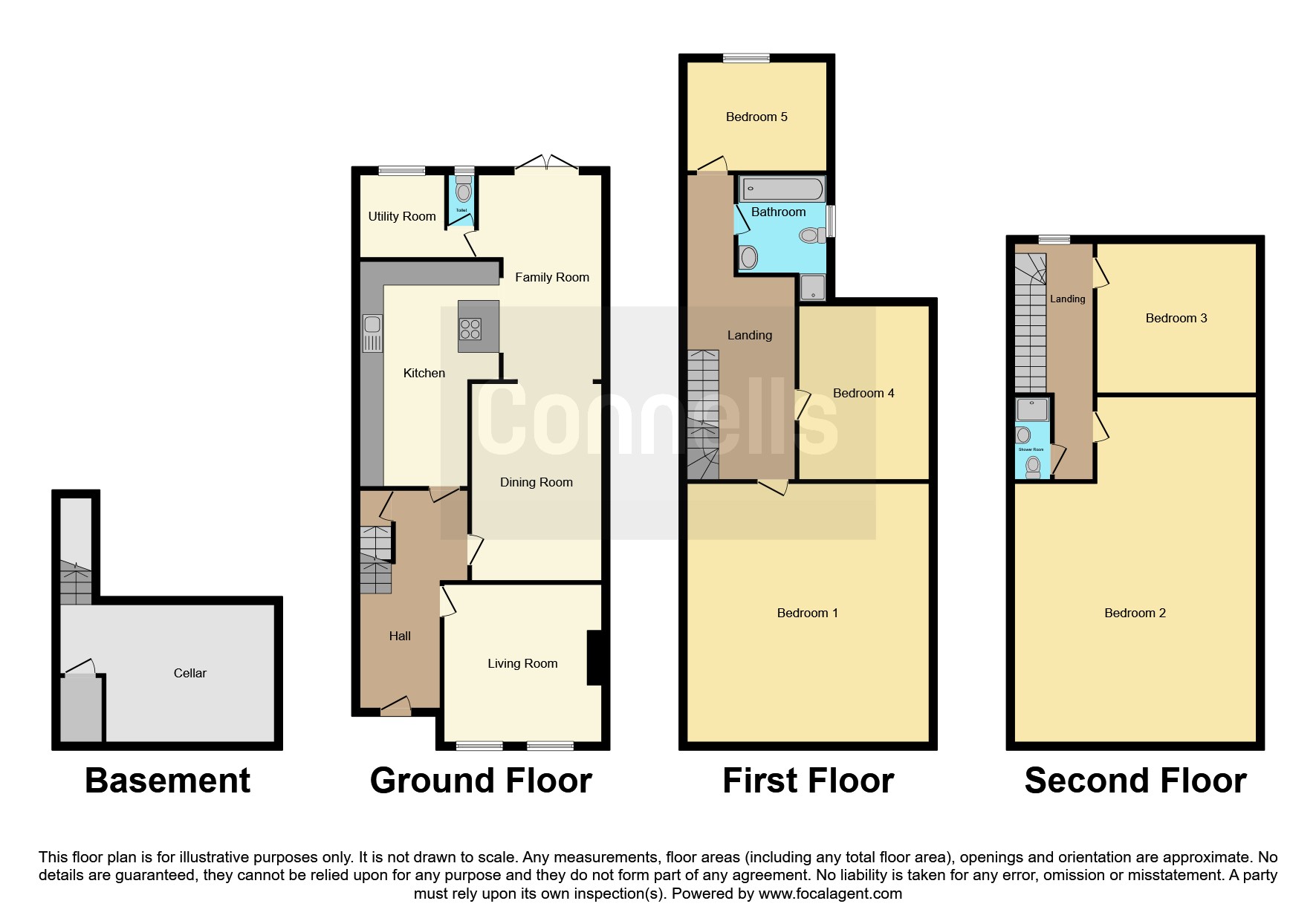5 bed town house for sale St. Pauls Road, Northampton NN2
£420,000 Letting fees
Key info
- Status: For sale
- Type: Town house
- Bedrooms: 5
- Receptions: 2
- Bathrooms: 2
- Area: St. Pauls Road, Northampton, Northamptonshire
Price changes
| £420,000 | 12 days ago |
Full description
SummarySt Pauls Road is a desirable location off Barrack Road, within easy walking distance of Northampton Town Centre and Northampton Train Station and benefits from excellent local amenities, including shops, pubs, restaurants & schoolsdescriptionA truly exceptional Victorian terraced home, boasting over 2000 sq ft of living space and ideally located in the heart of Northampton. This impressive property offers a perfect blend of period charm and modern living, featuring a magnificent open-plan kitchen/living/dining area, five generously sized bedrooms, and stylishly refitted bathroom suites. From the moment you enter the welcoming hallway, you'll appreciate the space and style on offer. The ground floor features a separate lounge, perfect for relaxing, and leads to the heart of the home: A breathtaking 41+ ft open-plan kitchen/living/dining area. This impressive space is perfect for modern family life and entertaining, with ample room for dining, comfortable seating, and a sleek, modern kitchen. French doors open onto the rear garden, seamlessly blending indoor and outdoor living. The kitchen is equipped with a range of integrated appliances and a central island. A convenient cloakroom, utility area, and access to the cellar complete the downstairs accommodation. The first floor boasts a vast master bedroom, created from two original rooms, offering an abundance of space. Two further well-proportioned bedrooms. The bathroom is a true sanctuary, featuring a separate bath and shower. The second floor offers two additional bedrooms, one with a skylight window, and a further refitted three-piece bathroom suite. Outside, the landscaped garden provides a private oasisEntrance HallDouble glazed door to the front aspectCloakroomDouble glazed window to the rear. Wc and wash basin.Lounge 12' 10" x 12' 8" ( 3.91m x 3.86m )2 double glazed windows to the front, TV point, wall mounted radiator.Dining Room 16' 5" x 10' 10" ( 5.00m x 3.30m )Snug 9' 10" x 7' 6" ( 3.00m x 2.29m )Kitchen 70' 10" x 19' 1" ( 21.59m x 5.82m )Wall and base units, work surfaces, sink and drainer unit, Gas hob with hood over, space for white goods.Utility Room 7' 8" x 3' 6" ( 2.34m x 1.07m )Space for white goods and combi boiler.Cellar 13' x 12' 7" ( 3.96m x 3.84m )Converted with double glazed window to the front.First FloorBedroom One 7' 2" x 14' 8" ( 2.18m x 4.47m )two double glazed windows to the front aspect and wall mounted radiator.Bedroom Four 11' 2" x 10' 1" ( 3.40m x 3.07m )Double glazed windows to the rear aspect and wall mounted radiator.Bedroom Five 8' 10" x 7' 9" ( 2.69m x 2.36m )Double glazed window to the rear aspect and wall mounted radiator.BathroomBath, separate shower, low level wc and wash hand basin, double glazed window to the side aspect.Second FloorBedroom Two 13' 3" x 8' 4" dormer ( 4.04m x 2.54m dormer )Double glazed window to the front aspect and wall mounted radiator.EnsuiteShower cubicle, lower level wc and wash hand basin.Bedroom Three 11' x 11' 2" ( 3.35m x 3.40m )Double glazed window to the rear aspect and wall mounted radiator.OutsideRear GardenLaid to lawn, patio enclosed by fencing.ParkingOn street parking1. Money laundering regulations - Intending purchasers will be asked to produce identification documentation at a later stage and we would ask for your co-operation in order that there will be no delay in agreeing the sale.
2: These particulars do not constitute part or all of an offer or contract.
3: The measurements indicated are supplied for guidance only and as such must be considered incorrect.
4: Potential buyers are advised to recheck the measurements before committing to any expense.
5: Connells has not tested any apparatus, equipment, fixtures, fittings or services and it is the buyers interests to check the working condition of any appliances.
6: Connells has not sought to verify the legal title of the property and the buyers must obtain verification from their solicitor.
.png)
Presented by:
Connells - Northampton
6 Wood Hill, Northampton
01604 726321

























