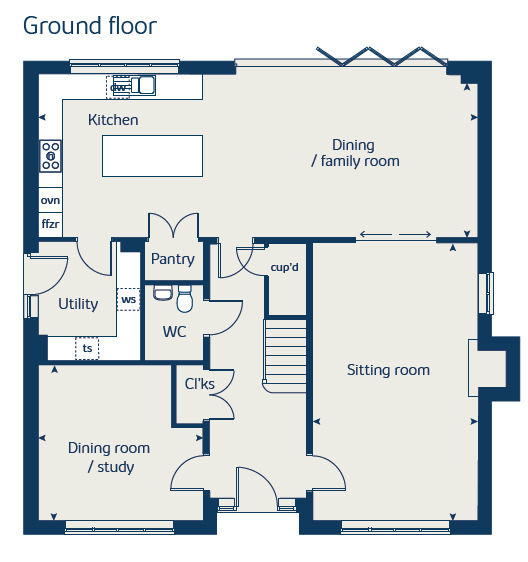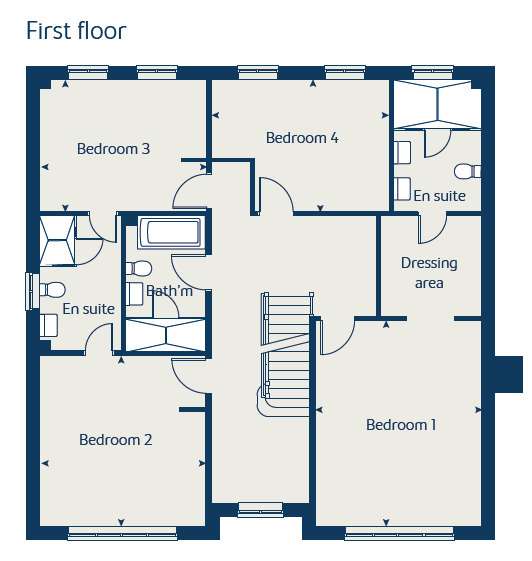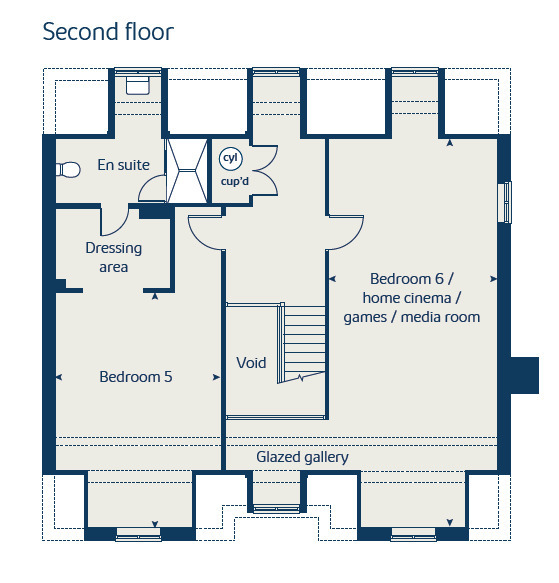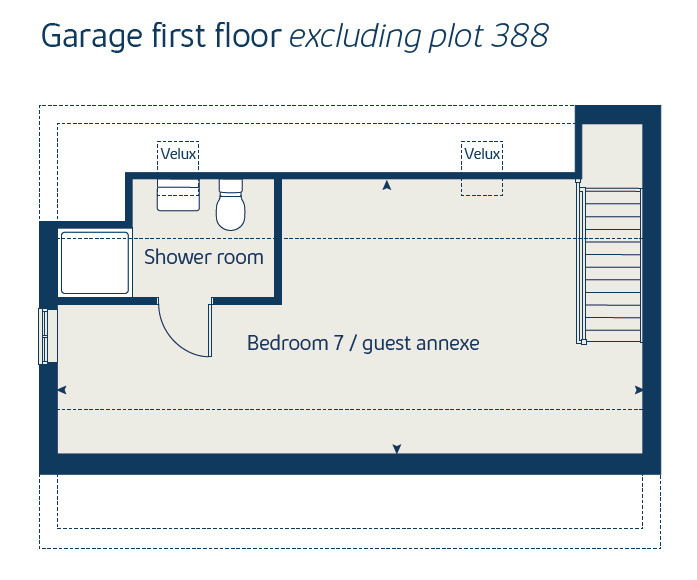7 bed detached house for sale "The Oakwood" at Watermill Way, Collingtree, Northampton NN4
£1,199,000 Letting fees
Key info
- Status: For sale
- Type: Detached house
- Bedrooms: 7
- Receptions: 3
- Floors: 4
- Area: Watermill Way, Northampton, Northamptonshire
Price changes
| -4.0% | £1,199,000 | 11 days ago |
| £1,250,000 | 4 months ago |
Full description
Plot 362 - The Oakwood- 3,709 sq ft 7 bedroom home with 5 bathrooms - golf course facing -high specification - corner private drive position -The Oakwood could be the most perfect 6 or 7 bedroom family home that Bovis Homes have ever created.This home proudly stands facing the 2nd hole of Collingtree Golf Course, while the grandeur of the curb appeal, is only matched by the stylish and spacious interiors.Step through the grand entrance hall and experience the seamless blend of luxury, space, and exquisite design that defines The Oakwood. At the heart of this extraordinary home is the expansive 35ft kitchen and family area, a masterpiece of modern living. The kitchen is a showcase of refined craftsmanship, featuring a stunning central island, quartz worktops, and premium integrated appliances, all illuminated by polished chrome accents. Bi-fold doors invite natural light to pour in, effortlessly connecting the interior to the expansive west-facing garden, perfect for sophisticated entertaining. A separate utility room and pantry provide both practicality and discretion, while sliding doors lead to the elegantly appointed sitting room.Beyond the kitchen, the formal dining room offers versatility-ideal as an impressive entertaining space or a distinguished home office Thoughtful touches such as a cloak cupboard, WC, and understairs storage enhance the functionality of the ground floor.Ascend to the first floor, where four of the six bedrooms provide sanctuary and style. Bedroom One is a private retreat, boasting a walk-through dressing area and a luxurious en suite with a twin vanity and an exquisite rainfall shower Bedrooms Two and Three share a sophisticated Jack and Jill bathroom, while the elegant family bathroom serves the remaining rooms on this level.The grandeur continues on the second floor, where an additional ensuite bedroom with a dressing area offers a refined escape. A sixth bedroom, which can serve as a cinema room, games room, or private study, features a stunning glazed gallery, providing a striking architectural focal point.For those seeking the ultimate in flexibility, The Oakwood offers an exceptional self-contained annexe above the double garage Whether envisioned as a guest suite, seventh bedroom, or opulent home office, this private retreat, complete with its own en suite, is a truly remarkable addition.The home's corner plot setting provides a generous driveway and ample parking for family and guests alike. Every detail, from the polished chrome fittings to the meticulously designed interiors, has been curated to offer an unparalleled standard of living.The Oakwood is more than just a home-it is a lifestyle, a statement, and an invitation to experience contemporary luxury at its finest.---------------------------------This home is complete with:Contemporary Oak finish internal doorsPremium kitchen with quartz worktopIntegrated kitchen appliancesPolished chrome switches and sockets---------------------------------The floorplans shown are not to scale. Measurements are based on the original drawings. Slight variations may occur during construction. Exact specifications and features including whether a property is left or right handed may differ, from plot to plot. Please discuss floorplan details with our sales consultant as some elements may differ.†Home Exchange is available on selected homes only. Acceptance is at our sole discretion and not all properties are suitable. We reserve the right to refuse to agree to Home Exchange of your current home and we are under no obligation to give reasons why. Home Exchange may not be available in conjunction with any other offer and is also subject to the terms of your Reservation Agreement with us. As a guide, your current home must not be worth more than 75% of the value of your chosen Bovis home. Reservation fees may vary. For full terms and conditions please click here."‡Smooth Move is available on selected new Bovis homes only. Acceptance is at our sole discretion. We reserve the right to refuse to agree to Smooth Move and we are under no obligation to give reasons why. We will instruct local estate agents to undertake an independent valuation and marketing advice for your current home before we make you a proposal on a marketing price for your home. The realistic sale price may be lower than an initial marketing price and is based on a sale within a specified timescale fixed by us. You have the final say at the price at which the property is marketed, but Smooth Move will not be available if the price at which you wish to market your current home is higher than we think is realistic or the timescale is too long. You must agree: 1. No party is currently negotiating to purchase your current home 2. No introduction has already been made by another party 3. Not to instruct another estate agent to sell your current home. You may need to leave a full set of keys and agree to access accompanied viewings for potential buyers with the appointed estate agents. You agree that Bovis Homes will determine which estate agent is instructed and the terms of that appointment. It is not guaranteed that a buyer will be found for your current home or that any buyer will be willing to pay the price you want. Bovis Homes may continue to market your chosen Bovis home and reserves the right to take a reservation on this home until the sale of your current home to a third party is agreed and you pay the reservation fee on your chosen Bovis home. In this case, if available, an alternative home may be offered, but there is no obligation on either party to proceed with Smooth Move. Any sale of your current home to a third-party buyer is at a price approved by you. A reservation fee is payable to Bovis Homes for the purchase of your chosen Bovis home at the agreed price, when you agree a sale on your current home. You agree only to confirm agreement of sale with a purchaser who can achieve an exchange within 35 days and who has been financially qualified to proceed with the purchase of your current home. On the simultaneous legal completion of the sale of your current home and the purchase of your new Bovis home, we will pay the estate agents fees. Please note your buyer could cancel prior to legal exchange of contracts for the sale of your current home. In this instance, Bovis Homes retains the right to cancel the purchase of your chosen home and retain the agreed proportion of the reservation fee in accordance with your reservation agreement. We reserve the right to withdraw Smooth Move if an acceptable buyer is not found within the specified period. Should we secure a purchaser for your current home on your behalf and you do not proceed to purchase a Bovis home, you may be liable to pay all Estate Agent fees. Reservation fees may vary dependent upon the location of your new Bovis home. An upfront fee of £500 is required, all of which is refundable against the reservation fee and purchase price of your new Bovis home. If you choose not to purchase, Bovis Homes will retain up to fifty percent of the fee to cover reasonable administrative and other costs incurred in processing and holding the reservation. Smooth Move is available on selected plots only.Participating lenders only. Own New Rate Reducer is available at the lender's discretion. Mortgages up to a maximum value of £1,000,000 only. Rate reduction and any saving quoted for illustration is for the fixed, introductory period of the mortgage only (usually 2,3 or 5 years but this will depend on your individual mortgage). Your interest rate and mortgage payments will increase (and any savings will end) after the fixed, introductory period - please consult your independent financial advisor and/or your lender. See for more information about the Own New Rate Reducer scheme.RoomsGround FloorKitchen/Dining/Family Room (10.81m x 3.99m 35' 6'' x 13' 1'')Sitting Room (6.80m x 4.06m 22' 4'' x 13' 4'')Dining Room/Study (4.06m x 3.82m 13' 4'' x 12' 5'')First FloorBedroom 1 (5.03m x 4.06m 16' 6'' x 13' 4'')Bedroom 2 (4.17m x 4.06m 13' 6'' x 13' 4'')Bedroom 3 (4.07m x 3.23m 13' 3'' x 10' 7'')Bedroom 4 (4.35m x 3.23m 14' 4'' x 8' 2'')Second FloorBedroom 5 (5.74m x 4.06m 18' 10'' x 13' 4'')Bedroom 6/Home Cinema/Games/Media Room (9. 52m x 4.12m 31' 3'' x 13' 6'')Garage First FloorBedroom 7/Guest Annexe (7.74m x 4.25m 25' 3'' x 13' 9'')About Collingtree ParkThis exciting project will deliver around 1,000 homes with its very own local facilities. We have two show homes available to view - The Maple (4 bedroom home) and The Cypress (3 bedroom home).Beautiful 2 - 7 bedroom homes located in an area rich with green spaces.Sought-after location with access to the M1, less than 2 miles south of the development.Great selection of Ofsted-rated 'Outstanding' and 'Good' schools close to home.4 miles will take you directly to Northampton town centre.Milton Keynes & Daventry are less than 16 miles away, while Towcester is just 10 miles away.Luxury homes set in this highly sought after area, adjacent to the golf course.As one of the UK's leading new home builders, we complete all of our developments to the highest specification. As such, each of our new build houses in Northampton comes with the following as standard:Top-quality fixtures and fittingsEnergy-efficient design to help you save money and the planetPurchase assistance schemes to help you move inA 10-year 'Buildmark' warranty provided by the National House Building Council (NHBC)To find out more about our new homes for sale in Collingtree, download our brochure. If you have any questions, simply get in touch with our helpful sales consultants. Our team is experienced and dedicated to help you find and move into your new home. From helping you understand the purchase schemes available to the specifications of each home, our team are on hand to take you on your journey. You'll quickly discover why the HBF have awarded us 5 stars, meaning 90% of customers in their survey would recommend us to a friend.Collingtree Park is built by Bovis Homes. Our name has been synonymous with building since 1885, when Charles William Bovis bought a construction company in the London borough of Marylebone and changed its name to cw Bovis & Co.Bovis Homes has an unwavering commitment to quality, a reputation built over a century, and a Home Builders Federation five-star rating from satisfied homeowners.You may also be interested to know we have another development on the other side of Northampton at Western Gate, just 6.5 miles away.Opening HoursMon: 10:00 - 17:00, Tue: 10:00 - 17:00, Wed: 10:00 - 17:00, Thu: 10:00 - 17:00, Fri: 10:00 - 17:00, Sat: 10:00 - 17:00, Sun: 10:00 - 17:00
.png)
Presented by:
Bovis Homes - Collingtree Park
Watermill Way, Northampton
01604 313548


















