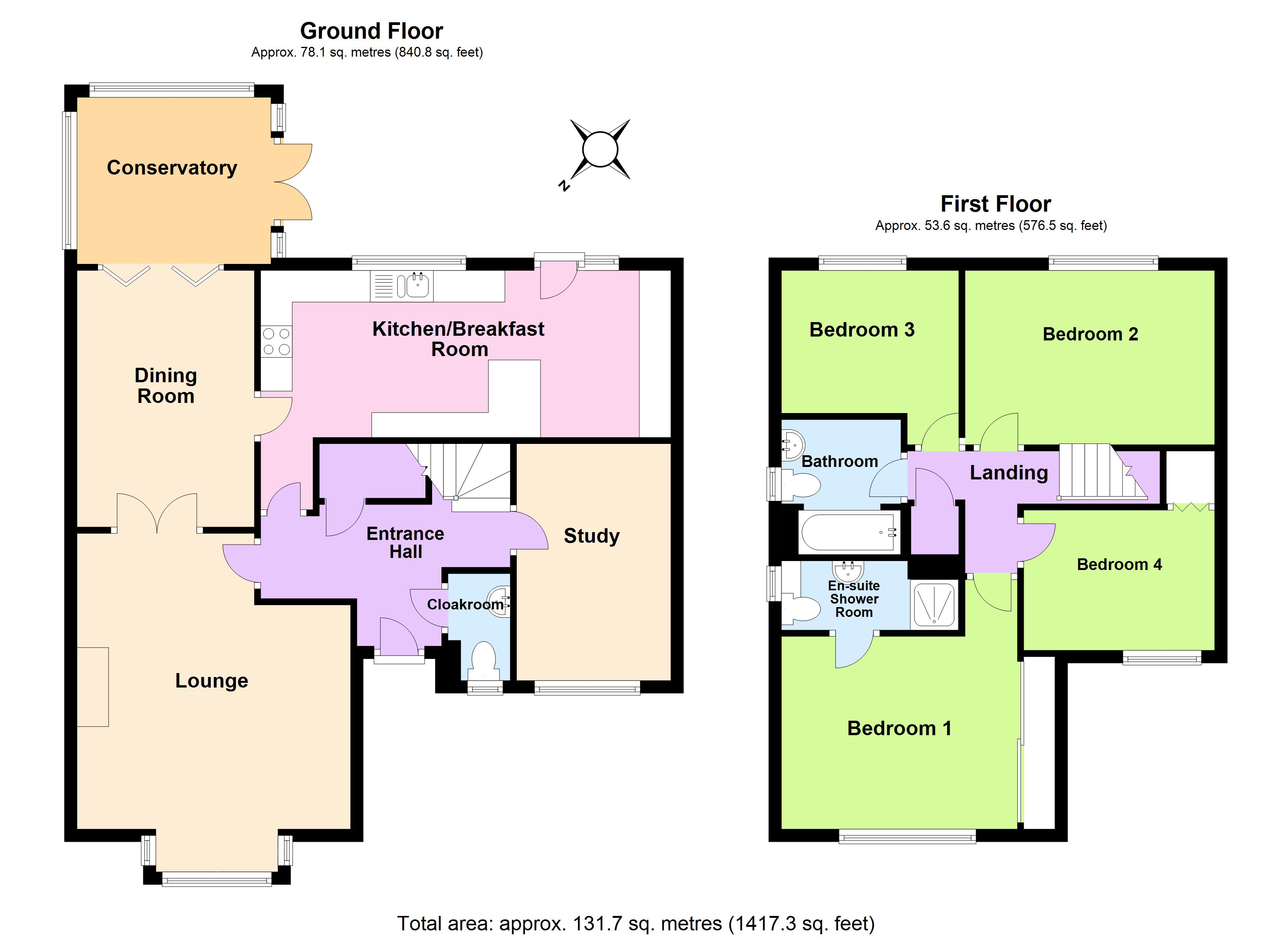4 bed detached house for sale Tainty Close, Finedon NN9
£495,000 Letting fees
Key info
- Status: For sale
- Type: Detached house
- Bedrooms: 4
- Receptions: 3
- Bathrooms: 2
- Area: Tainty Close, Wellingborough, Northamptonshire
Price changes
| -1.0% | £495,000 | 22 days ago |
| £500,000 | 2 months ago |
Full description
An impressive four/five bedroomed detached residence situated in a small cul de sac development of seven executive properties and located in the historic 'Finedon Village' with Finedon Cricket Club and Pocket Park nearby. The property also boasts a generous sized plot enjoying a private aspect from the rear with ample off road parking and a detached double garage measuring 18ft x 18ft. Further benefits include gas radiator central heating, uPVC double glazing, refitted kitchen with integrated appliances, refitted en suite shower room and offers three reception rooms and a brick/uPVC conservatory overlooking the beautifully presented garden measuring approx. 74ft in width. The accommodation briefly comprises entrance hall, cloakroom, lounge, dining room, conservatory, study, kitchen/breakfast room, four bedrooms with en suite shower room to master, family bathroom, front and rear gardens, double garage and a driveway. Entry via part glazed front door with side screen through to:Entrance Hall Stairs rising to first floor landing, tiled floor, under stairs storage cupboard, radiator, coving to ceiling, doors to:Cloakroom Comprising low flush W.C, vanity sink with cupboard under, radiator, tiled splash backs, tiled floor, circular window to front aspect, wall mounted mirror with light over.Lounge 18' 0" into bay max x 14' 3" max (5.49m x 4.34m) Bay window to front aspect, TV point, brick fire place with raised hearth and wooden mantel, coving to ceiling, two radiators, part glazed double door through to:Dining Room 13' 4" x 9' 3" (4.06m x 2.82m) Radiator, coving to ceiling, lvt vinyl flooring, folding glazed doors though to:Conservatory 9' 0" x 10' 0" (2.74m x 3.05m) Off brick and uPVC construction, Perspex roof, French door to side aspect, tiled floor, power points.Kitchen/Breakfast Room 22' 1" x 9' 1" (6.73m x 2.77m) Refitted to comprise one and a half bowl composite single drainer sink unit with cupboard under, a range of eye and base level units providing work surfaces, panelling to splash back areas, built in electric oven, four ring gas hob, extractor fan over, built in dishwasher, wine cooler, radiator, tiled floor, breakfast bar, Amercan fridge/freezer space, wine rack, plumbing for washing machine, space for tumble dryer, concealed wall mounted gas boiler serving domestic hot water and central heating systems, door and window to rear aspect spotlights to ceiling.Study 12' 9" x 8' 0" (3.89m x 2.44m) Window to front aspect, radiator, coving to ceiling.First Floor Landing Loft access, cupboard housing water cylinder with shelving over, doors to:Bedroom One 12' 4" x 12' 9" narrowing to 10'0" (3.76m x 3.89m) Window to front aspect, radiator, laminate flooring, build in triple wardrobe with sliding doors, coving to ceiling, door through to:Ensuite Shower Room Refitted to comprise low flush W.C, vanity sink with cupboard under, oversized shower cubicle, tiled splash backs, vinyl flooring, radiator, window to side aspect.Bedroom Two 13' 2" x 9' 3" (4.01m x 2.82m) Window to rear aspect, radiator, coving to ceiling.Bedroom Three 9' 4" x 9' 3" narrowing to 7'5" (2.84m x 2.82m) Window to rear aspect, radiator, coving to ceiling.Bedroom Four 10' 4" x 7' 5" (3.15m x 2.26m) Window to front aspect, coving to ceiling, radiator, built-in wardrobe.Bathroom Fitted to comprise vanity sink with cupboard under, low flush W.C, panelled bath with shower attachment, tiled splash backs, window to side aspect, radiator, shaver point, wall mounted mirror with light over, laminate flooring.Outside Front - Well tended mainly lawned front garden with borders stocked with a variety of bushes, shrubs and flowers, block paved double width driveway providing off-road parking for two cars leading to:Double Detached Garage - Two up and over doors, measures 18f't" x 18'0"ft, power and light connected.Rear - Gated side pedestrian access, courtesy door through to garage, extensive paved patio with water tap to main lawn with borders stocked with a variety of bushes and shrubs, ornamental fish pond, wooden deck with pergola, wooden summer house, large wooden shed (measuring 13'6" x 7'6" power and light connected), garden is 74ft in width and enjoys a private aspect from the rear and is enclosed by wooden panelled fencing.
.png)
Presented by:
Richard James
28 High Street, Irthlingborough
01933 329847

























