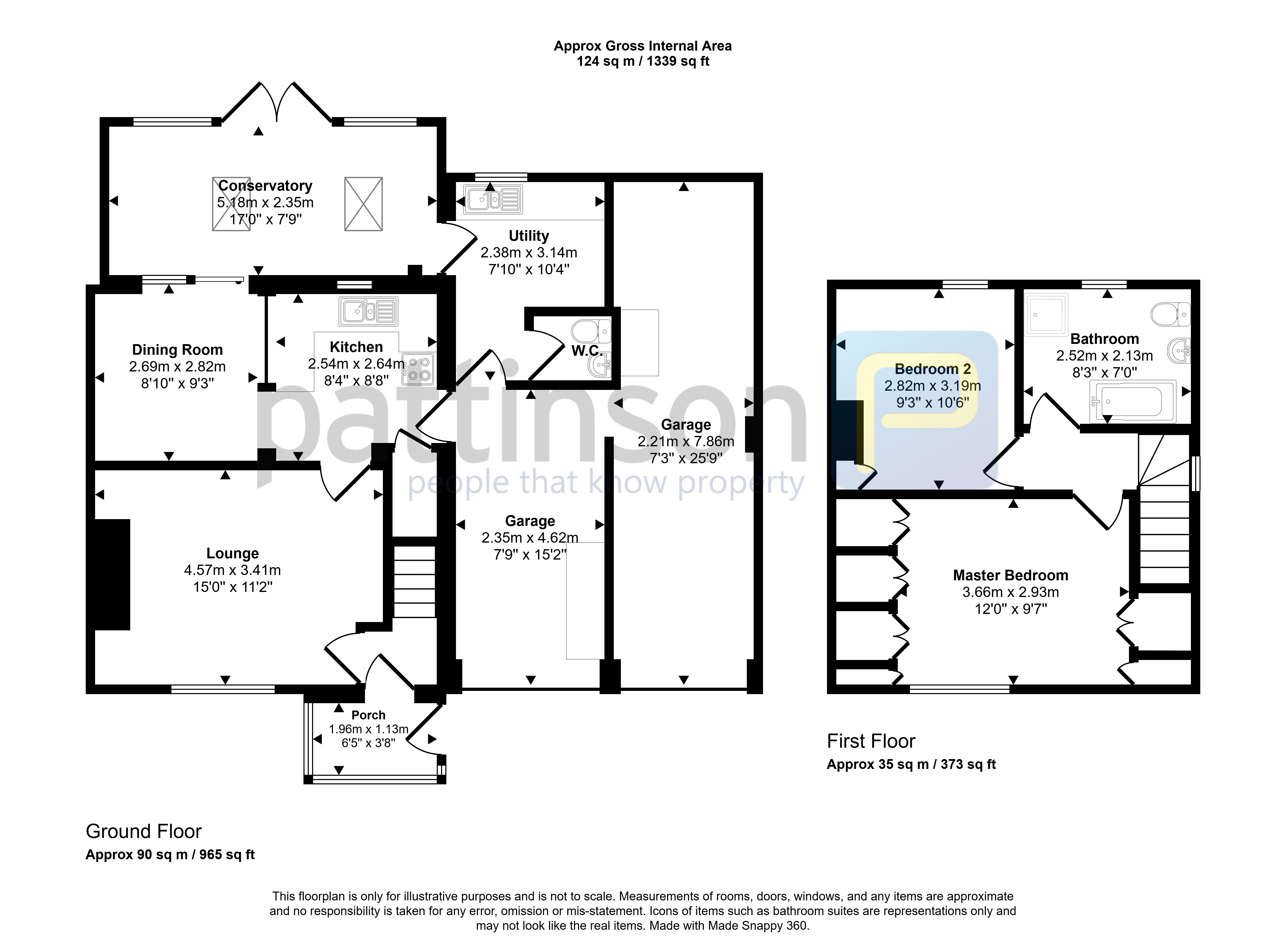2 bed semi detached house for sale Collingwood Place, Stakeford, Choppington NE62
£130,000 offers over Letting fees
Key info
- Status: For sale
- Type: Semi detached house
- Bedrooms: 2
- Receptions: 1
- Bathrooms: 1
- Area: Collingwood Place, Choppington, Northumberland
Price changes
| £130,000 | 10 days ago |
Full description
Summary***extended semi detached house - two double bedrooms - kitchen/diner - conservatory - utility - cloaks - double garage - driveway - gardens - must be viewed***Pattinson Estate Agents welcome to the sales market this deceptively spacious two bedroom semi detached house situated on Collingwood Place in Choppington, Northumberland. A popular location close to local schools, shops, amenities and travel links. The property is warmed via gas central heating (combi boiler) and benefits from Upvc double glazing throughout. With huge potential for renovation early viewings are essential to avoid disappointment.Briefly comprising; entrance porch, hallway, lounge, kitchen/diner, utility and cloakroom. To the first floor two double bedrooms and four piece family bathroom. Externally to the front a walled garden with double gates opening onto a double driveway and large double garage with two electric roller doors. To the rear a low maintenance enclosed garden.To arrange your viewing please contact our Ashington TeamCouncil Tax Band: ATenure: FreeholdEntrance Porch (1.96m x 1.13m)Via main access door to front, windows to front and side, radiator.Entrance HallwayStairs to first floor, radiator.Lounge (4.57m x 3.41m)Window to front, TV point, wood mantle, radiator.Kitchen (2.64m x 2.54m)Porthole window into the conservatory, secure access door into the double garage. A fitted kitchen with a range of wall, floor and drawer units with roll top worktops, matching trims and tiled splashbacks, one and a half sink and drainer with mixer tap, electric cooker point, tiled flooring, open aspect into the dining room.Dining Room (2.69m x 2.82m)Sliding patio doors into the conservatory, wood effect flooring, radiator.Conservatory (5.18m x 2.35m)Brick construction with dwarf wall, French doors opening to the rear garden, two windows to rear, wall mounted TV point, solid vaulted roof with two skylights and spotlights, access door into utility.Utility Room (2.38m x 3.14m)Window to rear. White fitted wall and base units with wood effect roll edge worktop and tiled splashbacks, one and a half sink and drainer with mixer tap, wall mounted gas combi boiler, plumbing for washing machine, tiled flooring, radiator.CloakroomFloating wash hand basin with tiled splashback, push flush w.c, tiled flooring, radiator.First Floor LandingWindow to side, loft access hatch to ceiling.Bedroom One (3.66m x 2.93m)Window to front, fitted wardrobes to both sides, wall mounted TV point, radiator.Bedroom Two (2.52m x 2.13m)Window to rear, fitted wardrobes, radiator.Bathroom (2.52m x 2.13m)Frosted window to rear. White panelled bath with chrome mixer tap and shower attachment, wash hand basin and w.c set in a white vanity unit with storage, walk in shower cubicle with white tray, chrome dual head shower and glass screen doors, pvc panelled walls and ceiling, vinyl flooring, white heated towel rail.
.png)
Presented by:
Pattinson - Ashington
95 Station Road, Ashington
01670 719251






























