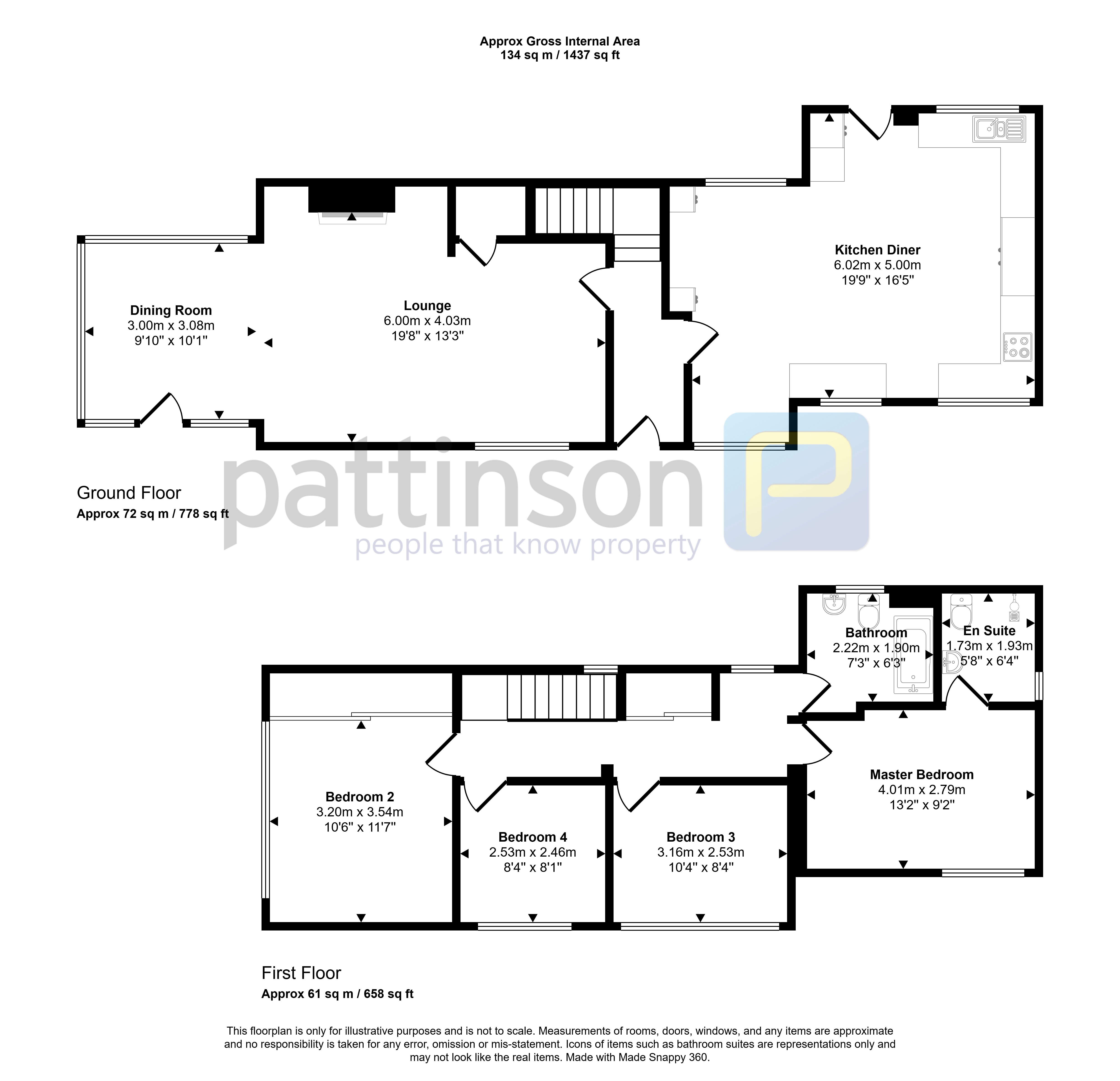4 bed semi detached house for sale Woodhorn Drive, Choppington NE62
£220,000 offers over Letting fees
Key info
- Status: For sale
- Type: Semi detached house
- Bedrooms: 4
- Receptions: 2
- Bathrooms: 2
- Area: Woodhorn Drive, Choppington, Northumberland
Price changes
| -4.3% | £220,000 | one month ago |
| £230,000 | 3 months ago |
Full description
SummaryWelcome to Woodhorn Drive, Stakeford - where this stunning four bedroom semi-detached house is waiting for you to make it your home. Located in the sought-after Wansbeck Estate, this spacious property is in excellent condition and boasts all the features you could desire.Upon entering, you will be greeted by a super sized family kitchen, perfect for hosting meals and gatherings. Step outside to the sunny rear paved garden with a bar area for al fresco entertaining. The downstairs also features a large lounge/conservatory area with a multi fuel burner, creating a warm and cosy ambiance.Upstairs, you will find four double bedrooms, with the master bedroom featuring an attached wet room for added luxury. The modern family bathroom and additional cupboard space to the landing area ensure convenience and comfort for all residents.Within the area, you will find plenty of local amenities and attractions, such as parks, schools, and shops. Take a relaxing stroll to the nearby Wansbeck River, or spend the day exploring the historic sights in the surrounding towns.Don't miss the opportunity to view this exceptional property for sale. Contact us today to arrange a viewing and secure your chance to call Woodhorn Drive home.Council Tax Band: BTenure: FreeholdFront GardenLarge front walled garden with grass area, outdoor lights, multiple car driveway.Entrance HallwayVia main access door to front, stairs to first floor, tall wall mounted radiator, solid oak flooring.Lounge (6.00m x 4.03m)Bay window to front, feature wall with log burner and TV point, open access leading to the dining room, under stair storage cupboard, solid oak flooring.Dining Room (3.00m x 3.08m)Access door opening into the front garden, Upvc construction with dwarf wall, velux window to front, radiator.Kitchen/Diner (6.02m x 5.00m)Access door to rear, two windows to rear, three windows to front. A modern fitted kitchen with a range of pale grey wall, floor and drawer units with neutral roll edge worktops, one and a half sink and drainer, a range of integrated appliances which include an electric double oven with separate hob, dishwasher and a under bench drinks fridge. Plumbing for washing machine, space for american fridge freezer, TV point with surrounding storage units, spotlights to ceiling, solid oak flooring.First Floor LandingStainless steel banister with safety glass inserts, loft access hatch.Master Bedroom (4.01m x 2.79m)Window to front, En-Suite, TV point, wood effect flooring, radiator.Master Bedroom En-Suite (1.73m x 1.93m)Small window to side. Wall mounted electric shower with wet room flooring, wash hand basin with units underneath, push button w.c, fully tiled walls.Bedroom Two (3.54m x 3.20m)Large window to side, built in sliding mirrored wardrobes, wood effect flooring, large radiator.Bedroom Three (3.16m x 2.53m)Window to front, TV point, wood effect flooring, radiator.Bedroom Four (2.53m x 2.46m)Window to front, wood effect panelled wall, TV point.Bathroom (2.22m x 1.90m)Frosted window to rear. A modern bathroom fitted with an L-shaped bath with rainfall shower over and glass screen door, wash hand basin with storage underneath, push button w.c, fully tiled walls, chrome heated towel rail, tiled flooring.Rear GardenSecure fenced garden.
.png)
Presented by:
Pattinson - Ashington
95 Station Road, Ashington
01670 719251





























