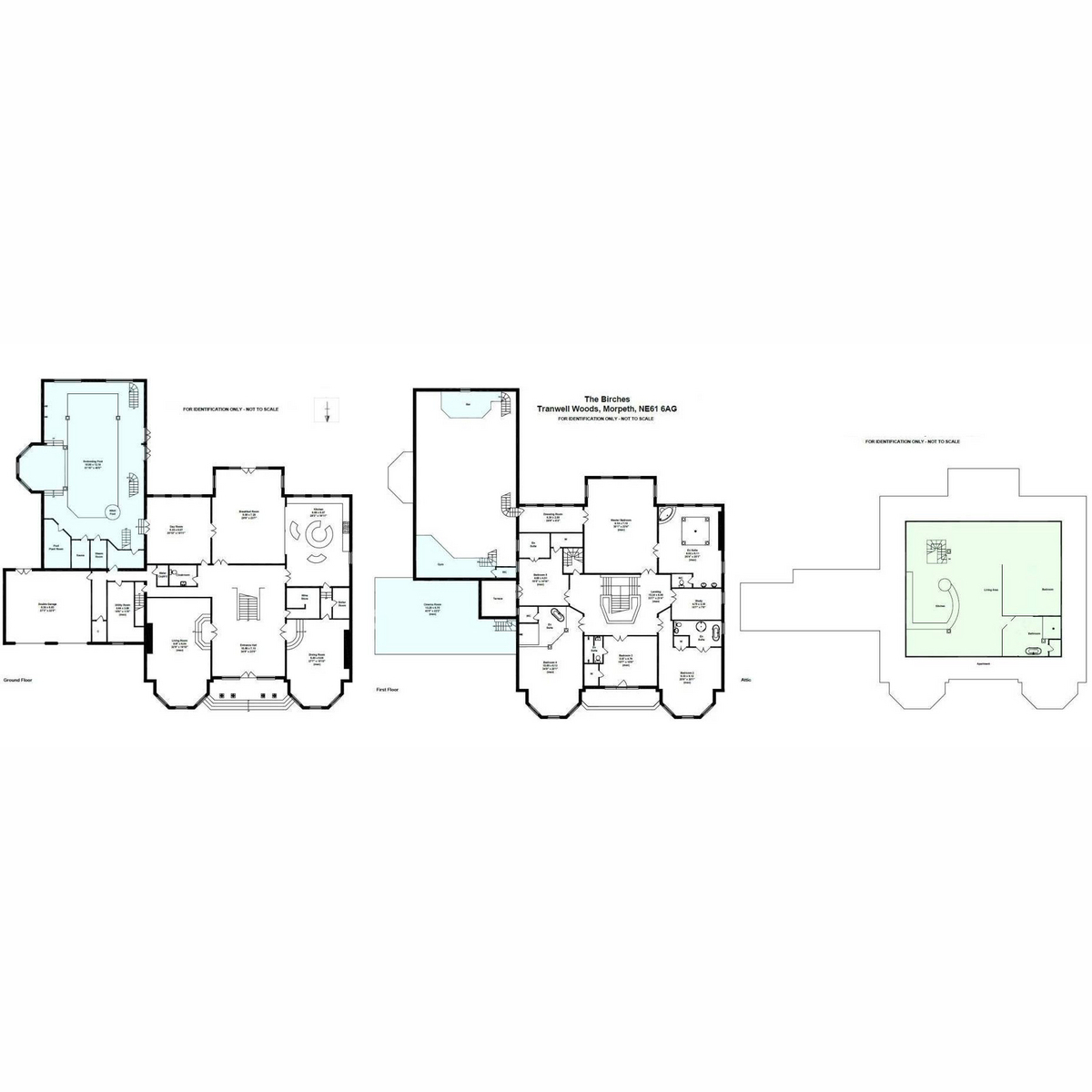6 bed detached house for sale Tranwell Woods, Morpeth, Northumberland NE61
£3,800,000 Letting fees
Key info
- Status: For sale
- Type: Detached house
- Bedrooms: 6
- Receptions: 4
- Bathrooms: 6
- Area: Tranwell Woods, Morpeth, Northumberland
Price changes
| £3,800,000 | one month ago |
Full description
The Birches is a one of a kind 16,255 sq. Ft. Country mansion with leisure wing, private apartment and handcrafted interiors throughout.Every element of The Birches has been designed, commissioned and handmade exclusively for this estate; from its 2.3 meter high walnut doors and marble staircase, to the oversized stone tiles cut solely for its floors, to the custom marble baths and shower trays created beyond standard dimensions. Nothing is off the shelf; every piece is bespoke to this home.The result is a one off masterpiece, the ultimate private country estate in the North East which is incomparable to anything else on the market. A tour of the property immediately reveals the extraordinary attention to detail, the scale of investment and the rare craftsmanship that defines The Birches.Electric gates are set between granite pillars and open onto a sweeping cobbled drive, curving towards a stately façade. Mature woodland borders and lawns frame the approach, providing privacy and seclusion, while the south west orientation ensures natural light and sunsets across open countryside. The Birches enjoys a level of outlook and privacy rarely found in modern estates.The central reception hall is designed to impress. Oversized marble tiles, cut exclusively for this house for a more seamless floor finish, rise toward the marble staircase and galleried first floor. Above, a bespoke chandelier completes the drama of arrival.From the hall, three principal reception rooms unfold: A drawing room, dining room and sitting room. Each is framed by handmade walnut doors which complement the marble, travertine and limestone that runs throughout the home. The result is a blend of scale, warmth and timeless elegance. The dining room showcases a handmade travertine fireplace, with matching travertine skirting and architraves. The floor is finished with vein cut travertine tiles, oversized for a seamless effect, creating a dining space of refinement and proportion.At the heart of the home lies the handmade kitchen, crafted exclusively for The Birches. Natural timbers and stone are paired with state of the art appliances, opening into a breakfast and family dining area with double doors onto the gardens. The apartment above benefits from a second fully handmade kitchen, maintaining the same bespoke standard.Below, a vaulted wine cellar with brick lined travertine arches, climate control chillers and bespoke cabinetry anchors the basement. A space designed equally for collection and for entertaining.The leisure suite is without equal in the North East and offers a 14m x 6.2m pool, 1.2m–2.4m depth, heated and managed by a Heatstar system regulating water, air and humidity. Marble columns line the pool hall, with adjoining jacuzzi, spa, sauna and steam room. Two mezzanine levels overlook the pool; one a bar and entertainment gallery (6m x 5m), the other an air conditioned gymnasium with its own W.C. (8m x 4m).A cinema room with surround sound and a separate games suite ensure entertainment flows seamlessly across generations, with scope to add an additional bar.The principal bedroom suite runs the full width of the house, complete with private lounge, dressing room, and a marble bathroom centred on an oversized one piece marble bath, commissioned beyond standard scale to embody true luxury.There are five additional impressive bedroom suites, each individually designed with bespoke ensuites.A study, which has been fitted with bespoke American walnut panelling provides a refined and private workspace.The Second Floor Apartment is a fully self contained residence with handmade kitchen, dining room, lounge, study, bedroom and bathroom. This area is ideally suited to extended family or staff accommodation.The floor plans reveal a home designed as both a grand entertaining estate and a private retreat. Reception and leisure zones flow together, while the bedroom suites and apartment offer complete separation and privacy. This unique balance ensures the house can host large scale gatherings as comfortably as day to day family life.Set within 1.5 acres of landscaped grounds, the estate combines sweeping lawns, woodland screening and open countryside views. To the north east corner lies an additional one third of an acre with potential to accommodate further development or secondary accommodation, log cabin with outdoor kitchen for BBQ’s, entertainment and parties, that offers complete privacy. The cobbled forecourt and integral double garage provide extensive parking, ensuring practicality alongside prestige.The Birches is not simply a residence; it is an estate conceived and created as a singular work of bespoke design. Every feature, from the marble staircase to the smallest skirting detail, was crafted uniquely for this house. It stands alone as the ultimate private country estate in the North East.Services: We are advised that the property has mains water, electricity, private sewage treatment plant and lpg.Nb: Some photographs are CGIs
.png)
Presented by:
Butler Ridge
8 High Street, Wetherby
01937 205723



































