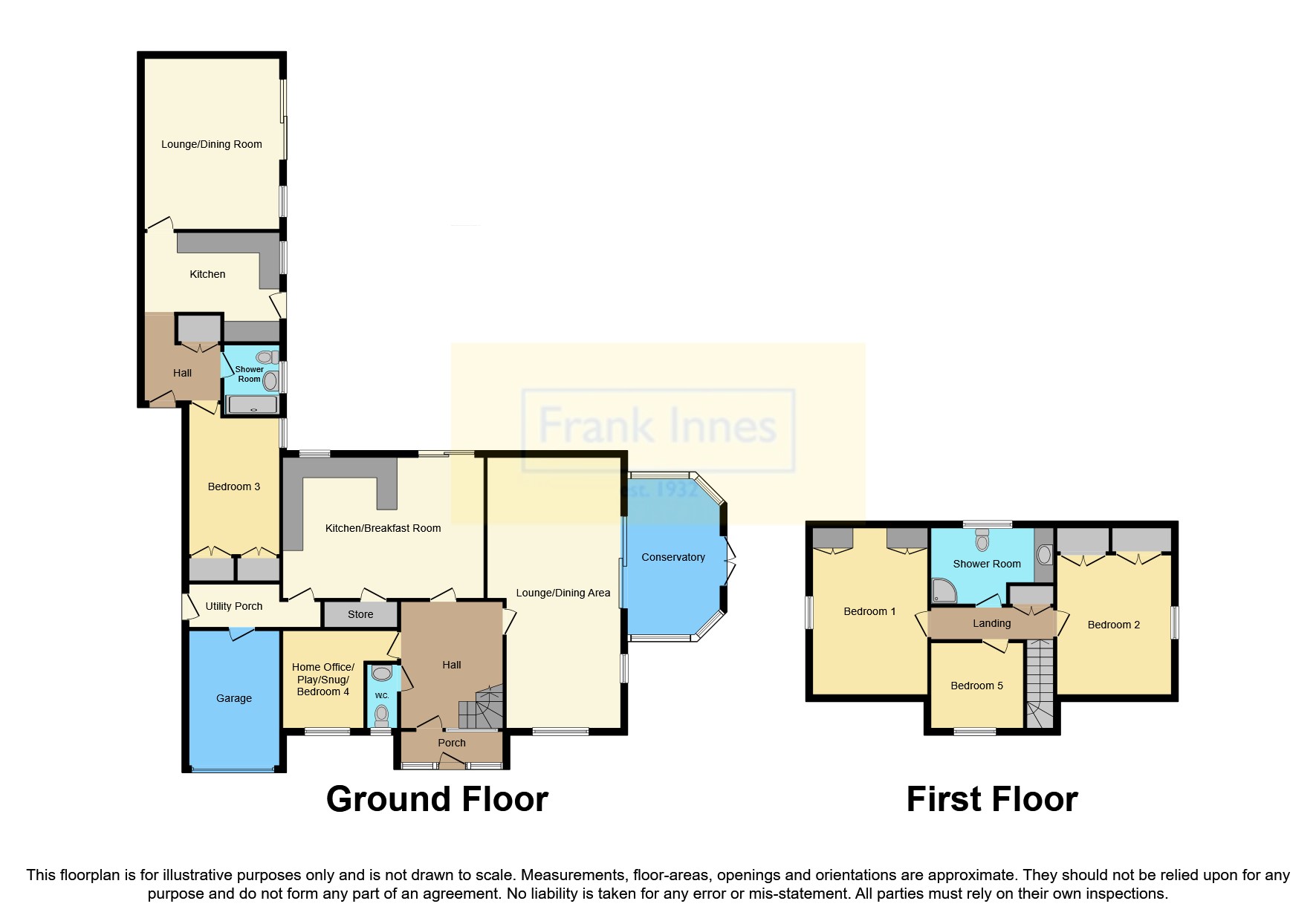4 bed detached house for sale Fairfield Street, Bingham, Nottingham, Nottinghamshire NG13
£645,000 Letting fees
Key info
- Status: For sale
- Type: Detached house
- Bedrooms: 4
- Receptions: 4
- Bathrooms: 2
- Area: Fairfield Street, Nottingham, Nottingham
Price changes
| £645,000 | 6 months ago |
Full description
Sold with an annex! This totally unique dual property purchase includes a spacious family home and a separate self contained bungalow perfect for elderly relatives, older children or Airbnb all in a good sized plot in a superb central location.10 Fairfield Street accommodation comprises of entrance porch, reception hallway, spacious living dining room, conservatory, kitchen diner, sitting room, w.c and utility room to the ground floor. To the first floor there are three good sized bedrooms and a shower room.10a Fairfield Street accommodation comprises of entrance hallway, kitchen, lounge diner, bedroom and shower room.Externally the properties offer ample parking for several vehicles, lovely private established gardens and garage.Entrance PorchAccessed via a double glazed door with a light leaded double glazed window and door to reception hallway.Reception Hallway (3.66m x 3.66m)With staircase rising to the first floor, radiator and doors to ground floor accommodation.Living Room / Dining Room (7.77m x 4.27m)Living Room - With feature electric fireplace, fitted shelving, radiator, coving, stairs rising to the dining area and double glazed patio doors to the conservatory.Dining Room - Double glazed bow window to the front aspect, radiator and coving.Conservatory (4.14m x 2.44m)Of double glazed and dwarf wall construction with French doors to the side leading onto the patio.W.C.Double glazed obscured window to the front, low level w.c, vanity hand wash basin with storage and tiled splashbacks.Sitting Room / Family Room (3.58m x 2.64m)Double glazed light leaded bow window to the front aspect, radiator and coving.Kitchen Dining Room (6.55m x 4.06m)Double glazed patio doors leading out to the patio, double glazed window to the rear aspect, radiator, coving and tiled flooring. A combination of wall and base fitted units with roll edge work surfaces, inset sink and drainer unit with mixer tap over, space for fridge, freezer and cooker, integrated extractor hood and dishwasher, door leading to storage cupboard/pantry with shelving and space for a fridge freezer and plumbing for a washing machine.Utility RoomWith double glazed door to the side, wall and base units and space for washer and dryer and door leading to garage.GarageHaving an electric roller door to the front, power and light.LandingAccess to roof void which is boarded with loft ladder, radiator, double doors to airing cupboard housing cylinder and doors to first floor accommodation.Bedroom One (3.66m x 3.66m)Double glazed light leaded window, radiator, door to eaves storage and a triple built in set of double wardrobes.Bedroom Two (3.8m x 3.66m)Double glazed light leaded window, radiator and a built in twin set of double wardrobes.Bedroom Three (2.9m x 2.44m)Double glazed light leaded window, radiator and built in double wardrobe with overhead storage.Shower RoomDouble glazed obscured window, low level w.c, vanity hand wash basin with storage, shower in enclosure, shaving point, Chrome towel rail and tiled walls.10A Fairfield StreetEntrance HallwayAccessed via a double glazed door with access to roof void, door to airing cupboard housing cylinder and doors to accommodation.Lounge Diner (5.08m x 3.96m)Double glazed patio doors and window to the garden, coving, t.v point and electric fireplace with feature surround.Kitchen (4.11m x 2.97m)Double glazed door and window to the side, a combination of gloss wall and base fitted units with roll edge work surfaces, inset stainless steel sink and drainer unit with mixer tap over, wall mounted boiler, space for cooker and fridge and open to hallway.Bedroom (4.1m x 2.74m)Dual aspect double glazed windows, radiator and built in wardrobe with overhead storage.Shower RoomDouble glazed obscured window, pedestal hand wash basin, low level w.c, shower in single enclosure, radiator and tiled splashbacks.OutsideTo the front a substantial driveway provides parking for several vehicles leading to a garage.To the rear a private well-kept garden with ample patio, central lawn, fenced boundaries and established planting.
.png)
Presented by:
Frank Innes - Bingham Sales
23 Market Place, Bingham
01949 238964



































