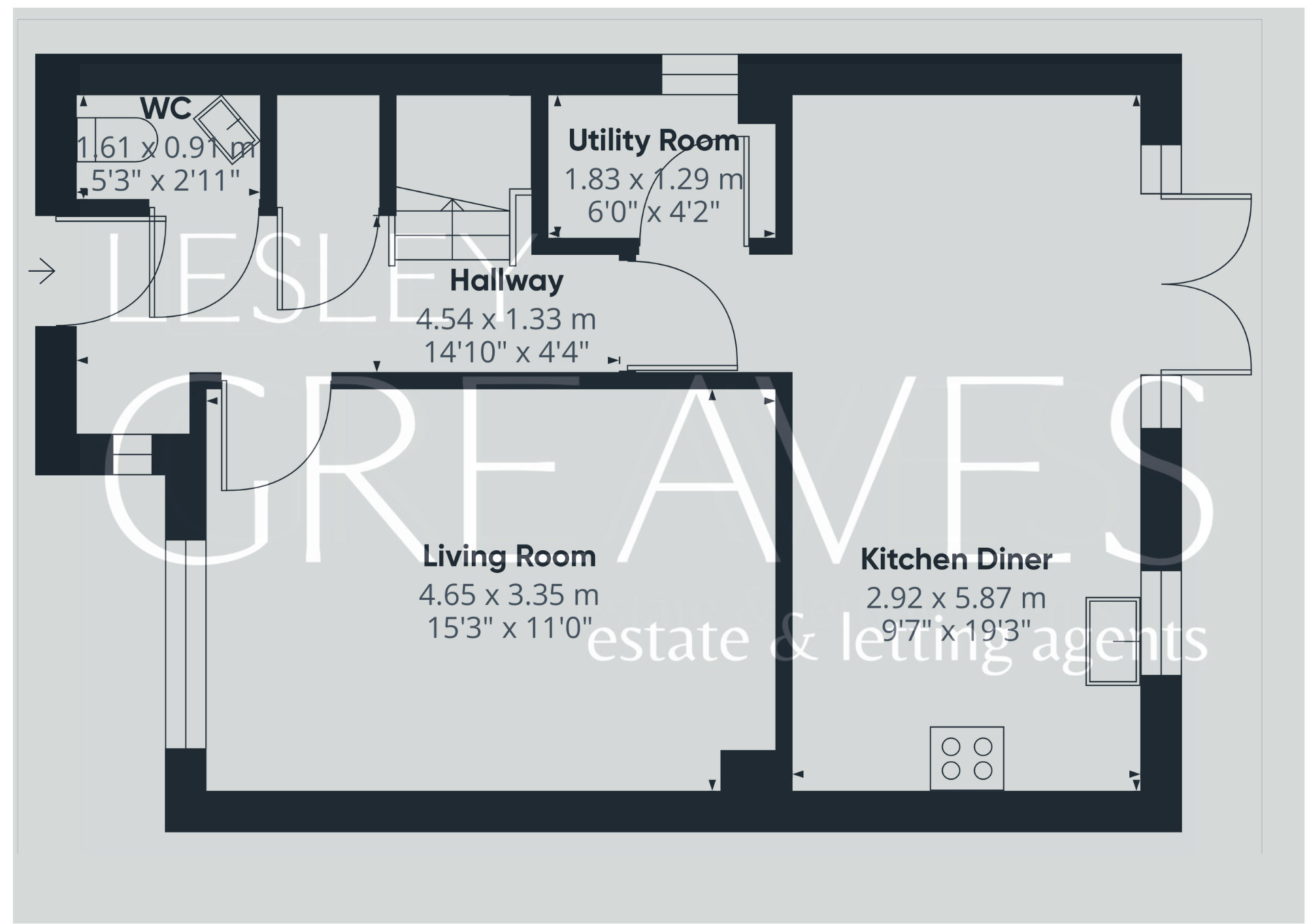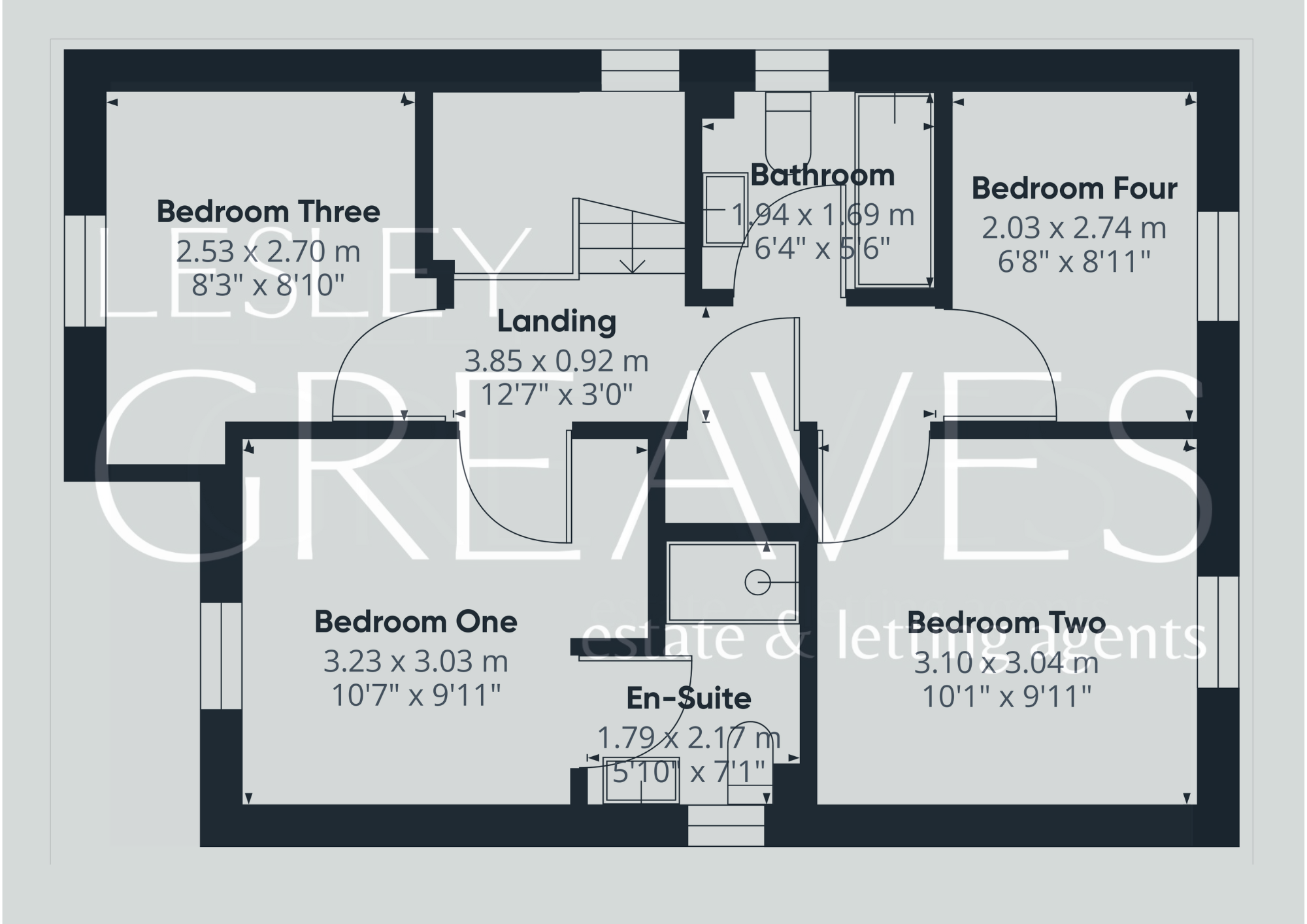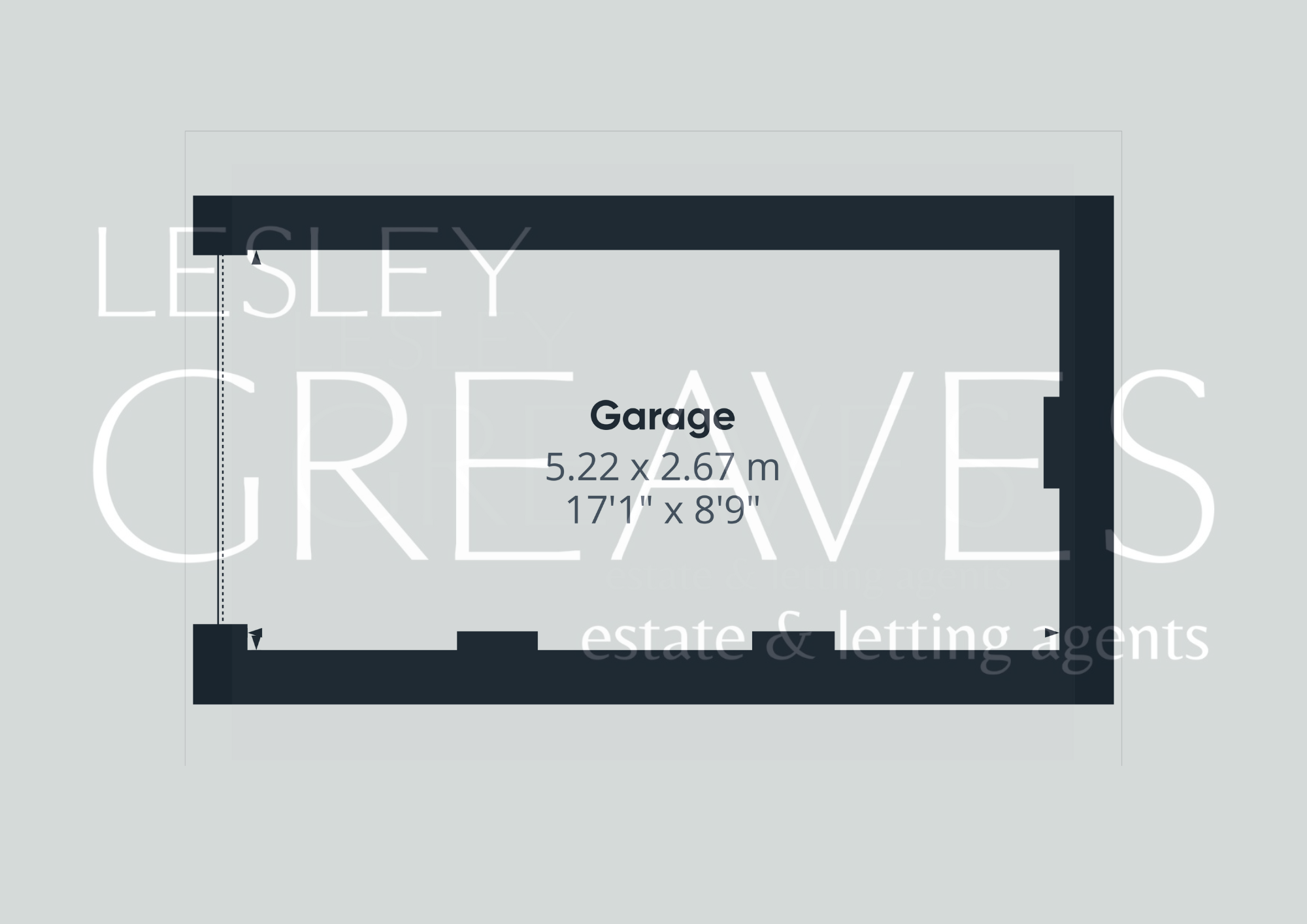4 bed detached house for sale Dunsmore Avenue, Bingham, Nottingham NG13
£400,000 offers over Letting fees
Key info
- Status: For sale
- Type: Detached house
- Bedrooms: 4
- Receptions: 1
- Bathrooms: 2
- Area: Dunsmore Avenue, Nottingham, Nottingham
Price changes
| £400,000 | 3 months ago |
Full description
En Suite Shower Room * Downstairs WC *Kitchen Diner * Garage * Landscaped Gardens * Utility Room To the ground floor is a welcoming entrance hall with a storage cupboard, WC, living room and kitchen diner. The kitchen is fitted with a range of units incorporating a fitted oven, gas hob, stainless steel extractor, integrated fridge freezer and dishwasher. There are French doors onto the rear garden and a door to the utility room where there is under counter space for a washing machine and dryer.To the first floor is a family bathroom, with a mains fed rain head shower over the bath and four bedrooms with an en-suite shower room with an electric shower to the master bedroom. The landing has access to the loft and a built in storage cupboard.There is a small garden area to the front and driveway at the side providing off street parking and access to the garage. The rear garden is landscaped with a paved patio area, borders for plants and shrubs and lawn with which extends behind the garages both sides.Bingham is a picturesque market town with great public transport links to Nottingham City Centre and Newark. There are four local schools in the area, supermarkets, a medical centre, chemist, leisure centre, eateries and public houses.• Freehold• Council Tax Band Dentrance hall 14' 10" x 4' 4" (4.52m x 1.32m)WC 5' 3" x 2' 11" (1.6m x 0.89m)living room 15' 3" x 11' 0" (4.65m x 3.35m)kitchen/diner 19' 3" x 9' 7" (5.87m x 2.92m)utility room 6' 0" x 4' 2" (1.83m x 1.27m)bedroom one en-suite 7' 1" x 5' 10" maximum (2.16m x 1.78m)bedroom two 10' 1" x 9' 11" (3.07m x 3.02m)bedroom three 8' 10" x 8' 3" (2.69m x 2.51m)bedroom four 8' 11" x 6' 8" (2.72m x 2.03m)bathroom 6' 4" x 5' 6" (1.93m x 1.68m)garage 17' 1" x 8' 9" (5.21m x 2.67m)
.png)
Presented by:
Lesley Greaves Estate and Lettings Agents
20 Main Road, Gedling
0115 774 2525























