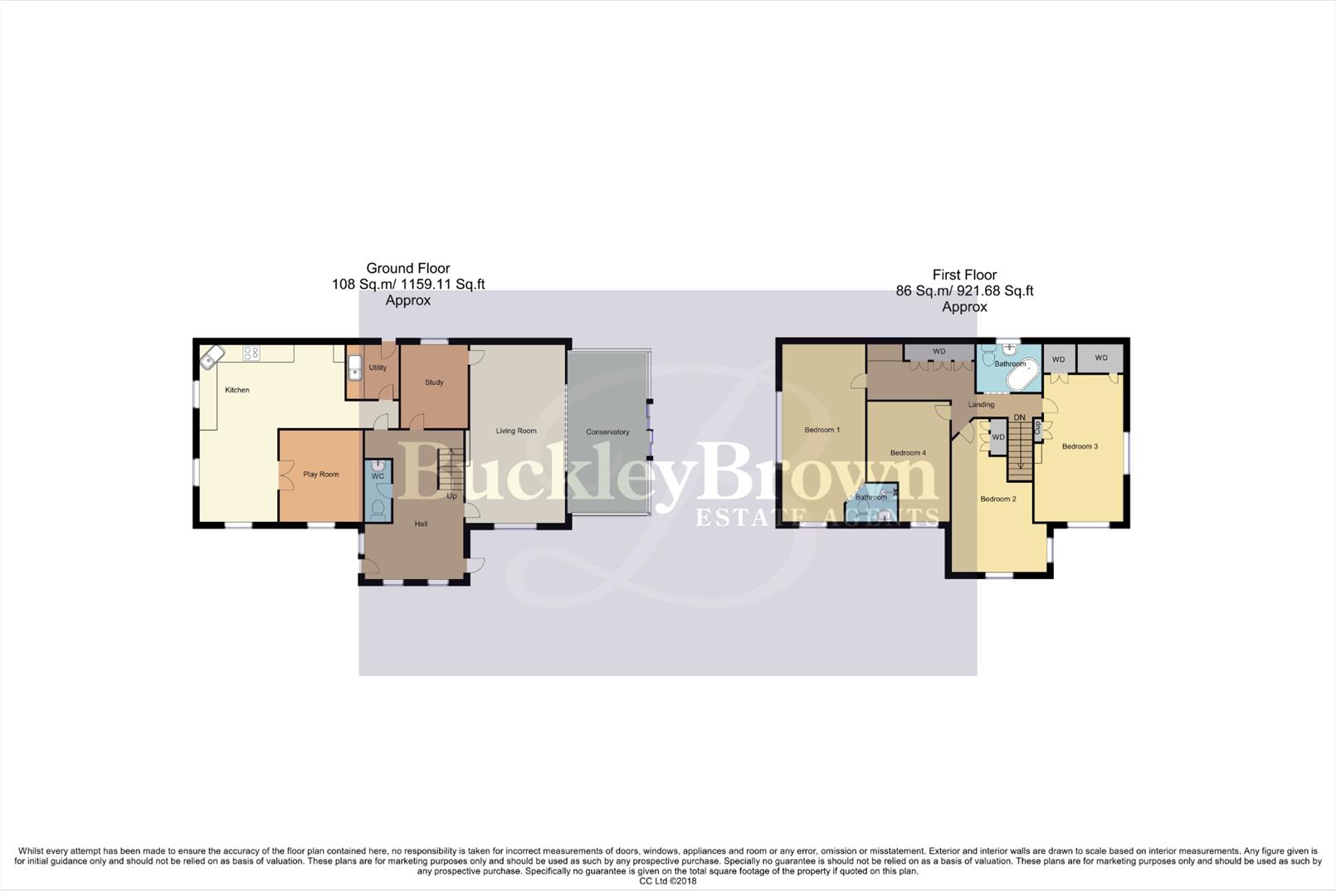4 bed detached house for sale Priory Avenue, Ravenshead, Nottingham NG15
£450,000 guide price Letting fees
Key info
- Status: For sale
- Type: Detached house
- Bedrooms: 4
- Receptions: 3
- Bathrooms: 2
- Area: Priory Avenue, Nottingham, Nottingham
Price changes
| -4.2% | £450,000 | 7 days ago |
| £470,000 | 2 months ago |
Full description
Guide price **450,000 - 470,000**No upwards chainDon't miss out!...Located in the sought-after village of Ravenshead, this spacious four-bedroom detached property is beautifully positioned on a generous corner plot, just a short distance from local amenities, schools, and transport links. Offering a versatile layout, this home is ideal for growing families or those seeking a forever home in a well-connected, desirable area. Lets take a look inside...Upon entry, you’re welcomed into a bright hallway. The kitchen is a real standout feature, boasting thick stone flooring sourced from Nepal, as well as high-quality fittings and finishes. It offers access to both a playroom—ideal for children or as an additional living space—and a practical utility room for added convenience. A versatile study provides the perfect space for home working, a hobby room, or a quiet retreat. The living room is warm and welcoming, featuring carpeted flooring and an open-plan layout that flows seamlessly into the conservatory, creating a light-filled, spacious environment ideal for entertaining or family relaxation. A downstairs WC completes the ground floor.Upstairs, the property offers four well-proportioned bedrooms. The master bedroom benefits from a private en-suite shower room and a large window that fills the space with natural light. Bedrooms two and three both feature fitted wardrobes, providing excellent built-in storage. The main family bathroom is fitted with a contemporary three-piece suite.To the front, the home boasts a large driveway, offering ample off-street parking and an attractive approach. The rear garden is a private haven—mostly laid to lawn and beautifully framed by mature trees, providing both shade and seclusion for outdoor dining, play, or peaceful relaxation.Call today to arrange a viewing!Entrance HallThe entrance hall sets the tone for the rest of the home. Featuring soft carpeted flooring, creating a warm and welcoming atmosphere. A staircase rises to the first floor, while windows to the front elevation allow natural light to flood in, creating a bright and airy feel. From here, surrounding doors provide access to the main living areas of the home, offering a practical and well-connected layout.Kitchen (4.98 x 6.08 (16'4" x 19'11" ))This characterful and versatile kitchen is a true heart of the home, featuring luxurious thick stone flooring sourced from Nepal, adding both charm and durability. At the centre is a movable island, offering flexible space for food preparation, dining, or entertaining—easily positioned to suit your needs. The kitchen is equipped with matching cabinetry and ample worktop surfaces, creating a sleek and cohesive look. It includes an inset sink and drainer, along with a built-in integrated oven. With windows to the front and side elevation. Additionally, the kitchen offers direct access to both the utility room and the playroom, making it a highly functional hub for family living.Play Room (2.86 x 3.15 (9'4" x 10'4" ))This versatile reception room offers a flexible space that can be easily adapted to suit your lifestyle—whether as a children’s playroom, home office, hobby room, or snug. Accessed via double doors from the kitchen, it benefits from a seamless flow within the home. With a window to the front elevation.Utility (1.79 x 1.87 (5'10" x 6'1" ))The utility room offers additional storage space and functionality, it features an inset sink and drainer, ideal for everyday tasks, and a door leading directly out to the garden—providing easy access to the garden.Study (2.31 x 2.85 (7'6" x 9'4" ))This versatile room offers a quiet and adaptable space, perfect for use as a home office, study, reading room, or even a hobby area. With a window to the rear elevation.Living Room (2.88 x 6.12 (9'5" x 20'0" ))The living room features comfortable carpeted flooring and a spacious feel, ideal for relaxing or entertaining. Its open-plan layout flows seamlessly into the conservatory, creating a bright and airy extended living space that’s perfect for modern family life.Conservatory (2.75 x 5.39 (9'0" x 17'8" ))The conservatory features surrounding windows that flood the space with natural light, creating a peaceful spot to relax and enjoy views of the garden year-round. With doors opening directly out to the garden.Wc (0.91 x 2.13 (2'11" x 6'11" ))Complete with a low flush WC and hand wash basin.LandingSurrounding doors provide access into;Bedroom One (3.39 x 5.26 (11'1" x 17'3"))Complete with carpeted flooring, central heating radiator and windows to the front and side elevation. This room benefits from its own en-suite facility and amazing, far reaching views.En-Suite (1.31 x 1.76 (4'3" x 5'9" ))Complete with a three piece suite including a shower, low flush WC and hand wash basin.Bedroom Two (2.85 x 6.09 (9'4" x 19'11" ))Complete with carpeted flooring, central heating radiator and windows to the front and side elevation. This room benefits from fitted wardrobes and an aerial socket.Bedroom Three (3.22 x 4.84 (10'6" x 15'10" ))Complete with carpeted flooring, central heating radiator and windows to the front and side elevation. This room benefits from fitted wardrobes and loft access.Bedroom Four (2.83 x 4.12 (9'3" x 13'6" ))Complete with carpeted flooring, central heating radiator and a window to the front elevation.Bathroom (1.65 x 2.18 (5'4" x 7'1" ))Complete with a three piece suite including a bath, low flush WC and a hand wash basin.OutsideTo the front, the property boasts a large driveway, providing ample off-street parking and a welcoming approach to the home. The rear garden offers a private and tranquil outdoor space, mostly laid to lawn and framed by mature trees.
.png)
Presented by:
BuckleyBrown
55-57 Leeming Street, Mansfield
01623 355797































