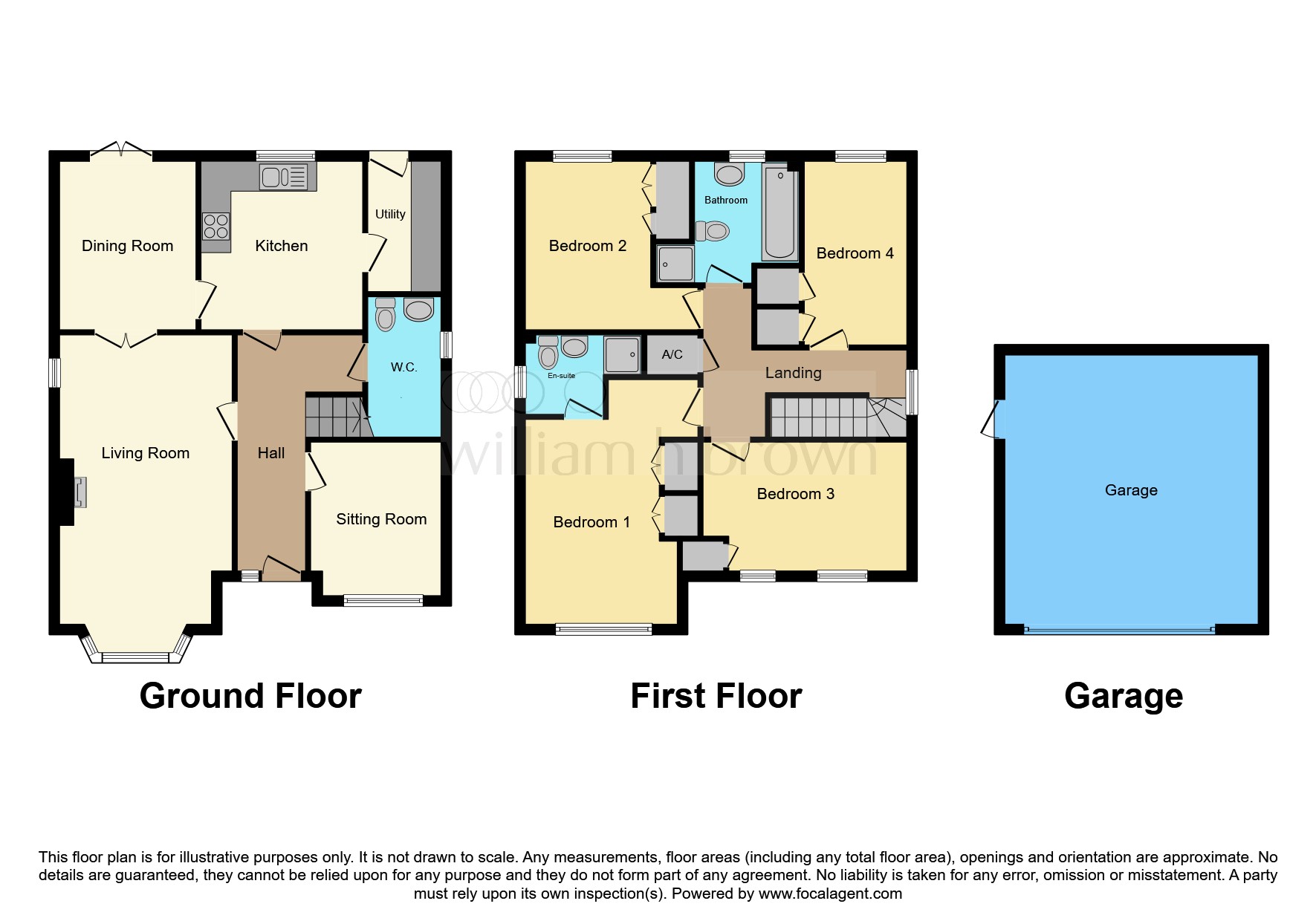4 bed detached house for sale Nottingham Road, Selston, Nottingham NG16
£400,000 Letting fees
Key info
- Status: For sale
- Type: Detached house
- Bedrooms: 4
- Receptions: 2
- Bathrooms: 2
- Area: Nottingham Road, Nottingham, Nottingham
Price changes
| £400,000 | 9 months ago |
Full description
SummaryIf location is important, this will tick that box - A must see * four bed forever family home* William H Brown Kimberley are delighted to bring to market this stunning four bed detached family home with double garage and well kept garden. Book your viewing to appreciate all on offer with this home.Description******four bed forever family home****** William H Brown Kimberley are delighted to bring to market this stunning four bed detached family home. We are confident this will make the perfect purchase for any growing family. With a vast amount of natural light and neutral decoration and all mod cons this truly is the perfect property for someone wanting no work and next to no maintenance.To the ground floor the property consists of separate living room, a good size kitchen diner, leading to the utility room, a separate study room, a formal dining room with patio doors to the rear garden. To the first floor landing you have four comfortable bedrooms including with the principle suite having its own en suite and all having integrated built in wardrobes. To complete the first floor you have a modern and spacious family bathroom. To the outside rear you have a beautiful, well looked after private rear garden with a mix of lawn and patio seating area. This property has the added benefit of having a large double garage on the driveway which has parking for numerous cars. Viewings are highly encouraged in order to appreciate the the size, location and specification of this stunning detached property.Entrance HallwayLounge 17' 10" x 12' 1" ( 5.44m x 3.68m )Dining Room 11' x 9' ( 3.35m x 2.74m )Kitchen Diner 11' 1" x 10' 11" ( 3.38m x 3.33m )Study 9' 1" x 8' 7" ( 2.77m x 2.62m )Utility Room 8' 7" x 5' ( 2.62m x 1.52m )Bedroom One 15' x 11' 5" ( 4.57m x 3.48m )Built in wardrobesEn SuiteShower cubicle, toilet & Hand basinBedroom Two 13' 6" x 9' 5" ( 4.11m x 2.87m )Built In WardrobesBedroom Three 12' 1" x 10' 10" ( 3.68m x 3.30m )Built in WardrobesBedroom Four 11' 1" x 6' 5" ( 3.38m x 1.96m )Built in wardrobesFamily Bathroom1. Money laundering regulations: Intending purchasers will be asked to produce identification documentation at a later stage and we would ask for your co-operation in order that there will be no delay in agreeing the sale.
2. General: While we endeavour to make our sales particulars fair, accurate and reliable, they are only a general guide to the property and, accordingly, if there is any point which is of particular importance to you, please contact the office and we will be pleased to check the position for you, especially if you are contemplating travelling some distance to view the property.
3. The measurements indicated are supplied for guidance only and as such must be considered incorrect.
4. Services: Please note we have not tested the services or any of the equipment or appliances in this property, accordingly we strongly advise prospective buyers to commission their own survey or service reports before finalising their offer to purchase.
5. These particulars are issued in good faith but do not constitute representations of fact or form part of any offer or contract. The matters referred to in these particulars should be independently verified by prospective buyers or tenants. Neither sequence (UK) limited nor any of its employees or agents has any authority to make or give any representation or warranty whatever in relation to this property.
.png)
Presented by:
William H Brown - Kimberley
39 Main Street, Kimberley, Nottingham
0115 933 8052






















