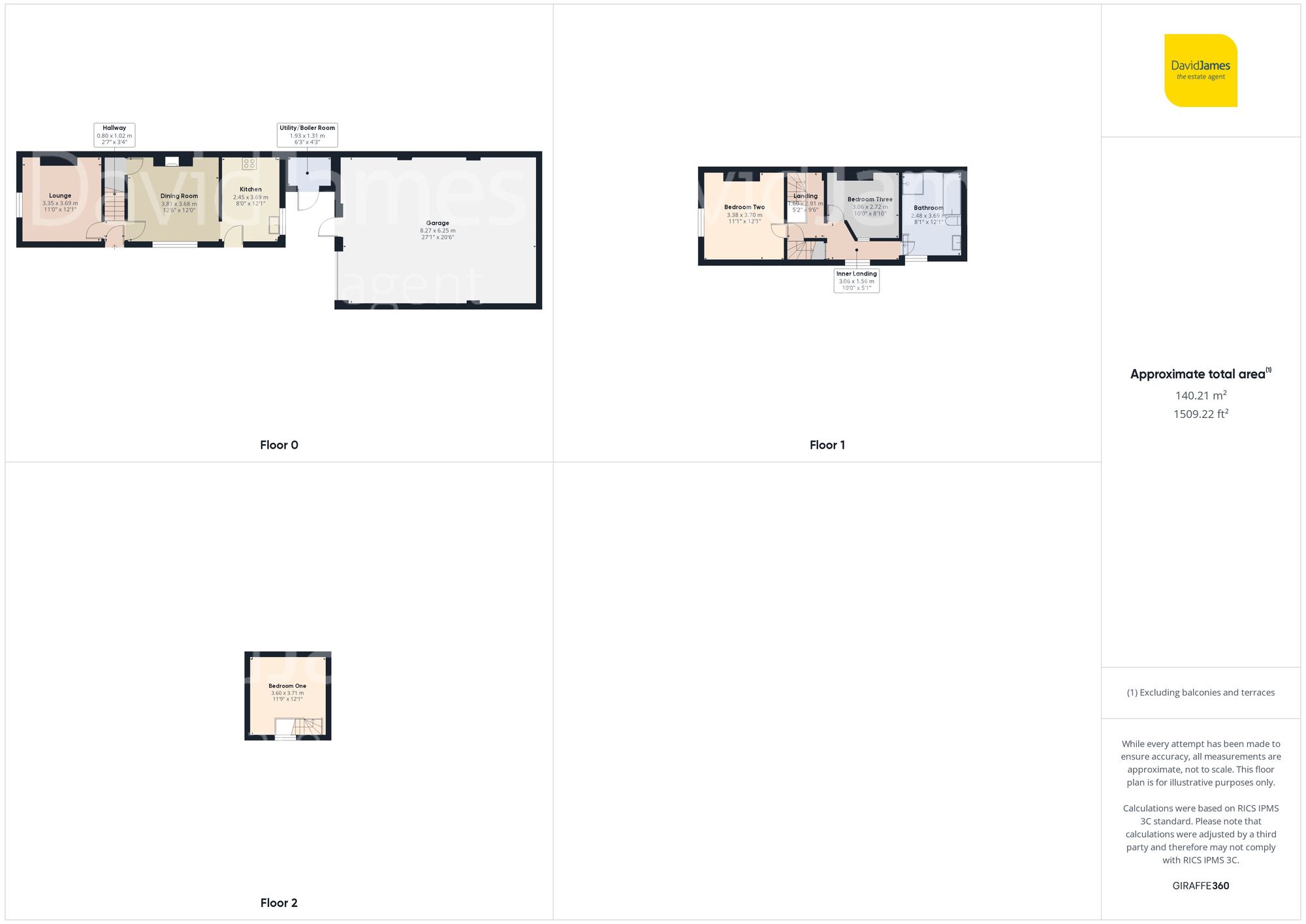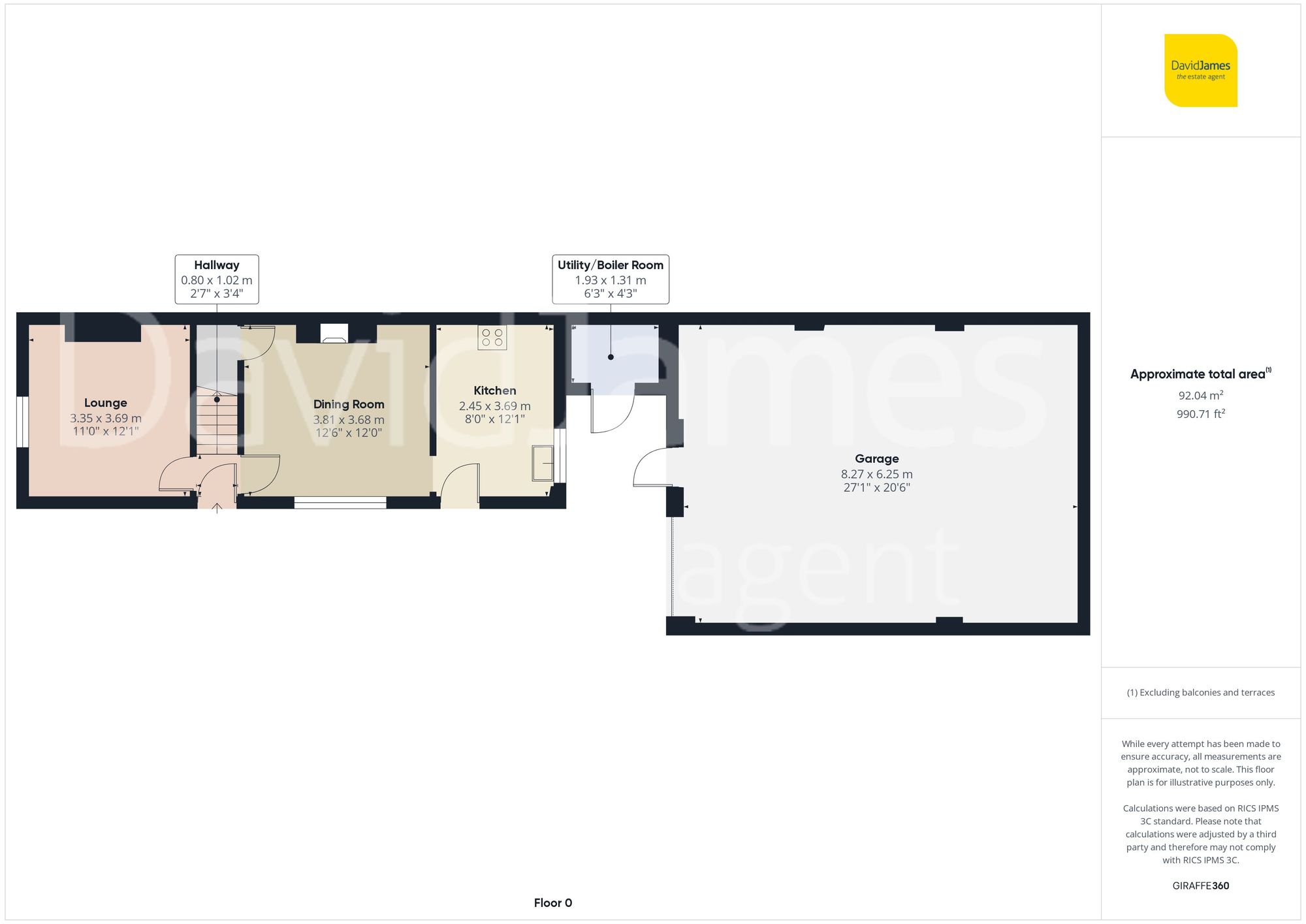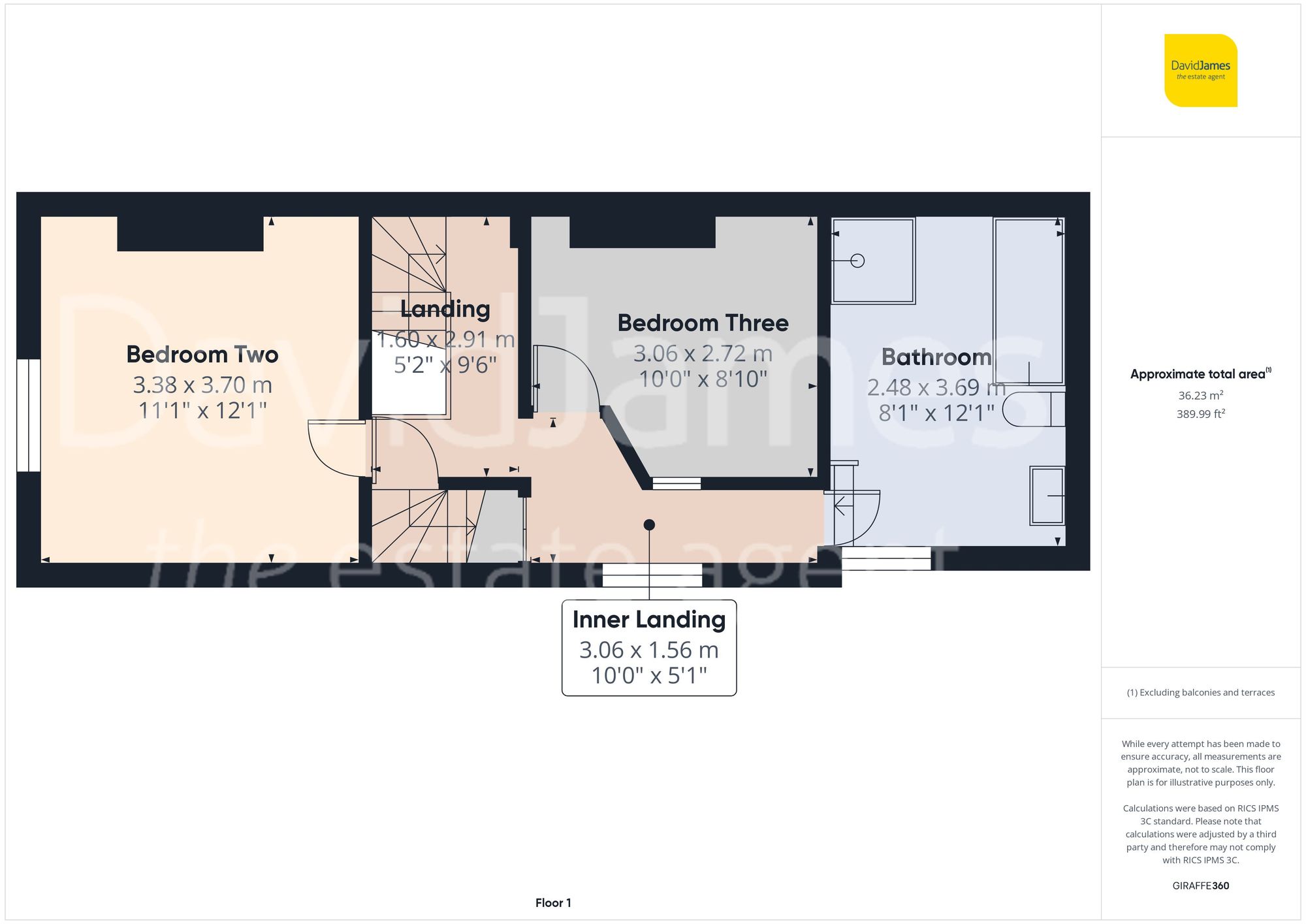3 bed semi detached house for sale Godfrey Street, Netherfield, Nottingham NG4
£190,000 guide price Letting fees
Key info
- Status: For sale
- Type: Semi detached house
- Bedrooms: 3
- Receptions: 2
- Bathrooms: 1
- Area: 12 Godfrey Street, Nottingham, Nottingham
Price changes
| £190,000 | one month ago |
Full description
Introducing this spacious three bedroom semi-detached house, spanning three storeys and offered for sale with no upward chain, this residence is designed for modern family life.The accommodation comprises three bedrooms, with double bedroom two and bedroom three situated to the first floor and double bedroom one situated to the second floor.The ground floor boasts a lounge featuring a fireplace and Bamboo finish flooring, seamlessly flowing into the dining room via the central entrance hall, with the dining room complete with stripped and varnished floorboards and a period-style fireplace. The kitchen boasts Oak finish panelled units, tiled flooring, and integrated appliances including an oven, hob, and extractor.The first-floor bathroom has a white suite and a separate shower cubicle with a mains pressure shower, ensuring versatility for family living. Additional features include combination gas central heating, UPVC double glazing, and an externally accessed utility room.Outside, the property benefits from a large double garage/workshop, providing ample off-road parking, workshop, or storage space. A tandem driveway complements the garage, offering further off-road parking options.Situated within walking distance of the amenities in both Netherfield and Victoria Retail Park, this property boasts a desirable location combined with a wealth of features that cater to modern family living. Don't miss this opportunity to make this property your new home.EPC Rating: DLounge (3.35m x 3.69m)Dining Room (3.81m x 3.68m)Kitchen (2.45m x 3.69m)First Floor Landing (2.91m x 1.60m)Inner Landing (3.06m x 1.56m)Bedroom Two (3.38m x 3.70m)Bedroom Three (3.06m x 2.72m)Bathroom (2.48m x 3.69m)Bedroom One (3.60m x 3.71m)Utility/Boiler Room (1.93m x 1.31m)Garage (8.27m x 6.25m)Parking - Double GarageParking - DrivewayDisclaimerThese particulars are produced in good faith and are set out as a general guide only. Please note that all measurements quoted are approximate and are the maximum measurements for the space. Floor plans are for illustrative purposes only. Services have not been tested.David James Estate Agents have established professional relationships with third-party suppliers for the provision of services to Clients. As remuneration for this professional relationship, the agent receives referral commission from the third-party company. David James Estate Agents receives the following commission from each third party supplier on a per referral basis:W A Barnes Ltd: £60 including VATAll Moves UK Ltd: 18% including VAT of the invoice total (£107 including VAT average)MoveWithUs Limited: £188 including VAT (average)
.png)
Presented by:
David James Estate Agents
376 Carlton Hill, Carlton, Nottingham
0115 933 8046
















