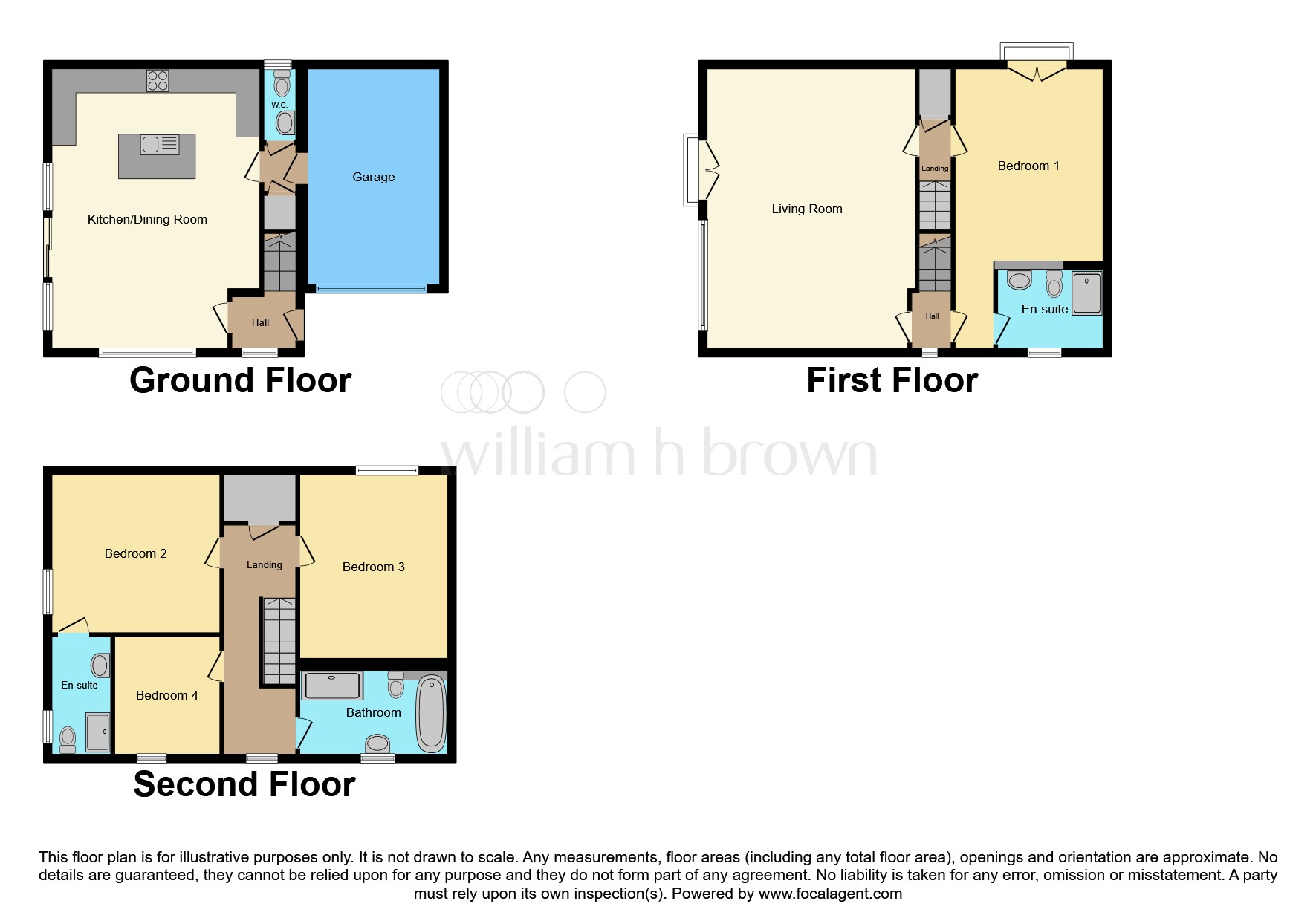4 bed detached house for sale Burton Road, Gedling, Nottingham NG4
£575,000 Letting fees
Key info
- Status: For sale
- Type: Detached house
- Bedrooms: 4
- Receptions: 1
- Bathrooms: 3
- Area: Burton Road, Nottingham, Nottingham
Price changes
| £575,000 | 2 months ago |
Full description
SummaryExclusive development of exquisite detached homes set within a gated private road. This 4 bedroom detached family home finished to the highest standard offers Kitchen Diner with island and patio doors to garden, Living Room with impressive balcony, four good size bedrooms, two ensuites and garage.Descriptionexclusive development of only four brand new detached family homes on jubilee place.Finished to a high specification throughout, boasting wrap around balconies with glorious park views. Flexible living over three floors with open plan Kitchen Diner, integral garage, two ensuites and four piece family bathroom.The development is located on edge of Gedling next to the Burton Road Jubilee Park and within 2 miles of Burton Joyce.Entrance HallStairs leading to the first floor landingKitchen/ Diner 16' 8" x 22' 7" ( 5.08m x 6.88m )Impressive open plan kitchen/diner with stylish Kitchen comprising of wall and base units with under pelmet lighting, Quartz worktops, integrated fridge freezer, oven, induction hob, dish washer, washing machine, Island unit with sink and patio doors leading to the garden, creating the perfect entertaining space.Lobby Doors leading to the Garage, Cloak Room & Storage cupboardCloak RoomLow level WC, wash hand basin and window to the side.First Floor LandingAiring cupboard with water tank.Living Room 22' 8" x 16' 8" ( 6.91m x 5.08m )Full height windows and French doors leading onto the balcony.BalconyWrap around balcony giving views over the garden and the park.Bedroom One 15' 4" x 11' 11" ( 4.67m x 3.63m )French doors to balconyMaster En-SuiteThree piece suite with low level WC, wash hand basin and double shower cubicle, fully tiled floors and walls.Second First Floor LandingWindow and stairs leading to the second floorSecond Floor LandingWindow to the side and storage cupboard.Bedroom Two 13' 5" x 13' 8" ( 4.09m x 4.17m )Sloped ceiling and window overlooking the parkEn-SuiteThree piece suite with low level WC, wash hand basin and double shower cubicle, fully tiled floors and walls.Bedroom Three 11' 11" x 15' 4" ( 3.63m x 4.67m )Window over looking the gardenBedroom Four 8' 9" x 7' 11" ( 2.67m x 2.41m )Window to the sideFamily BathroomFour piece suite with low level WC, wash hand basin, free standing bath and double shower cubicle, fully tiled floors and walls.GarageIntegral garage with power, lighting, boiler and electric door.Outside RearFully enclosed rear garden with generous patio area.Outside FrontHard standing driveway at the side of the property.1. Money laundering regulations: Intending purchasers will be asked to produce identification documentation at a later stage and we would ask for your co-operation in order that there will be no delay in agreeing the sale.
2. General: While we endeavour to make our sales particulars fair, accurate and reliable, they are only a general guide to the property and, accordingly, if there is any point which is of particular importance to you, please contact the office and we will be pleased to check the position for you, especially if you are contemplating travelling some distance to view the property.
3. The measurements indicated are supplied for guidance only and as such must be considered incorrect.
4. Services: Please note we have not tested the services or any of the equipment or appliances in this property, accordingly we strongly advise prospective buyers to commission their own survey or service reports before finalising their offer to purchase.
5. These particulars are issued in good faith but do not constitute representations of fact or form part of any offer or contract. The matters referred to in these particulars should be independently verified by prospective buyers or tenants. Neither sequence (UK) limited nor any of its employees or agents has any authority to make or give any representation or warranty whatever in relation to this property.
.png)
Presented by:
William H Brown - Nottingham
20 Upper Parliament Street, Nottingham
0115 933 8053























