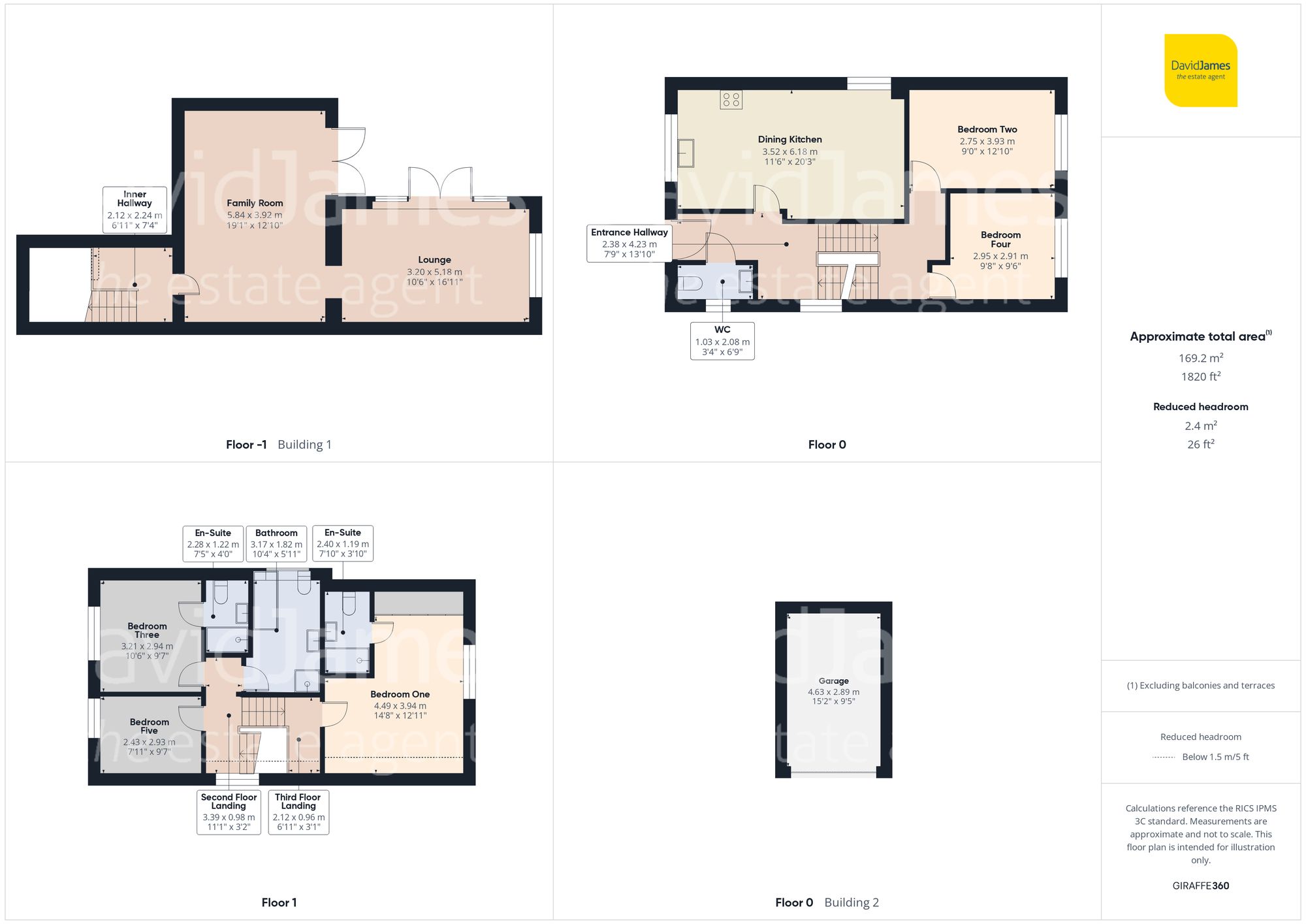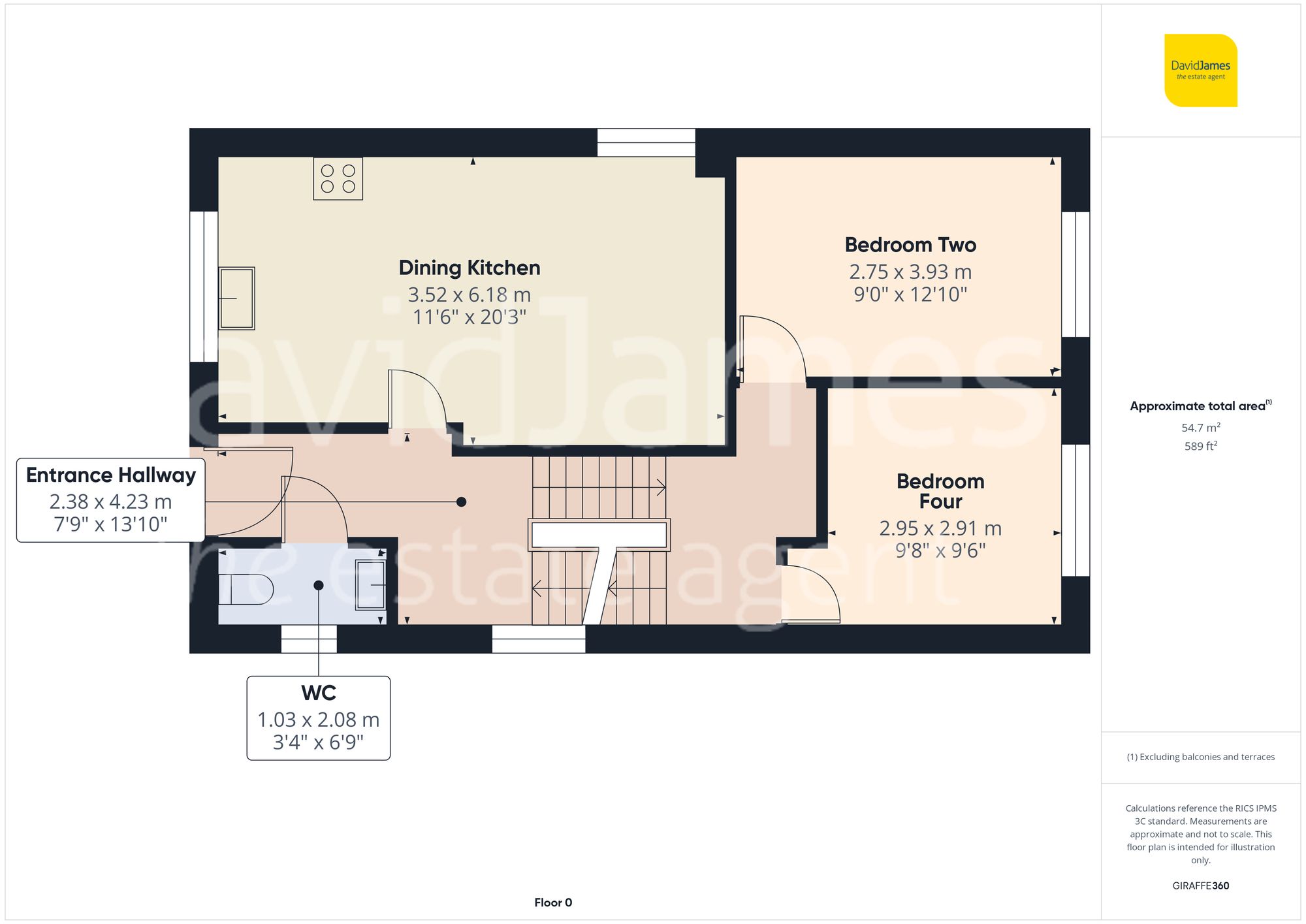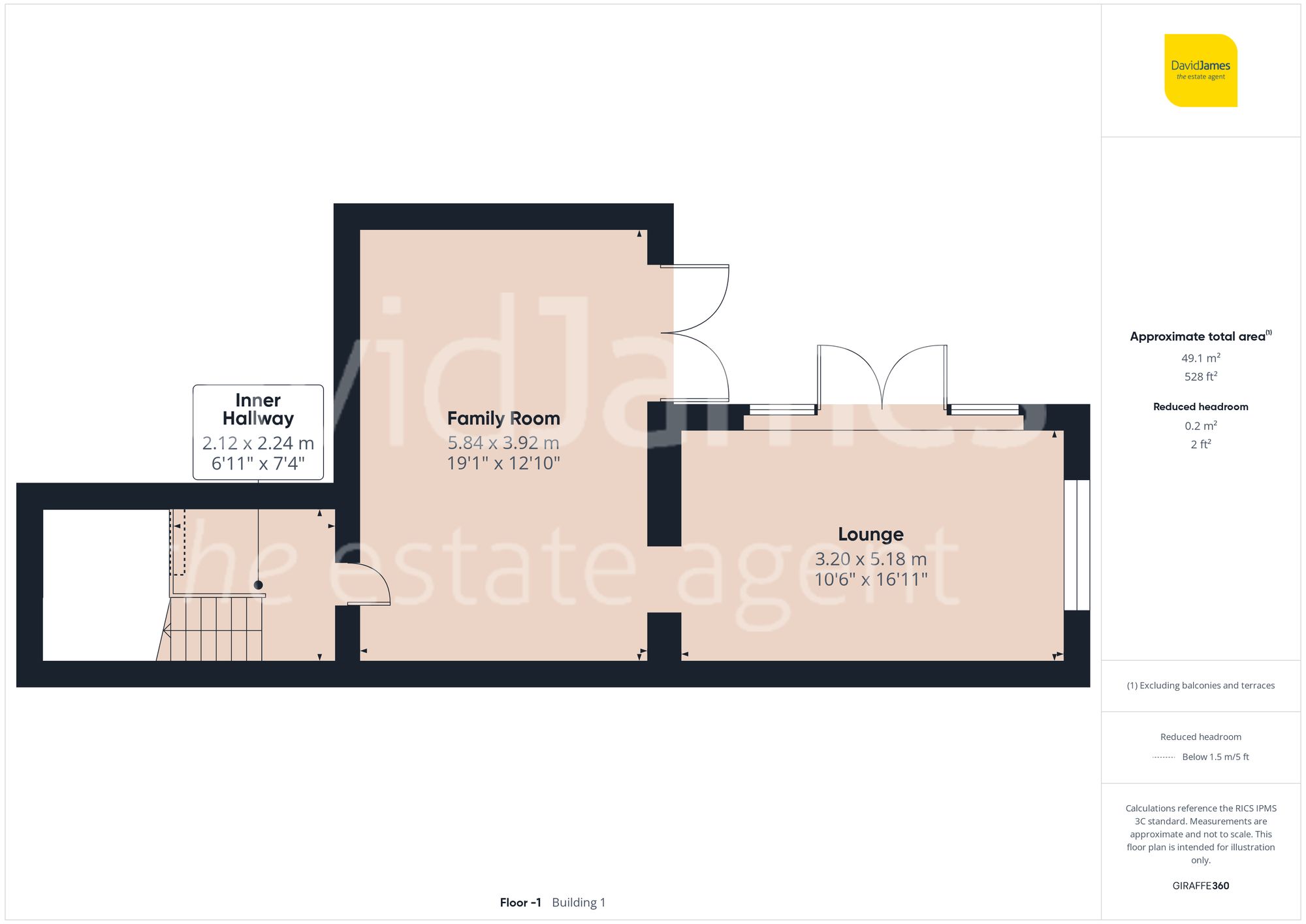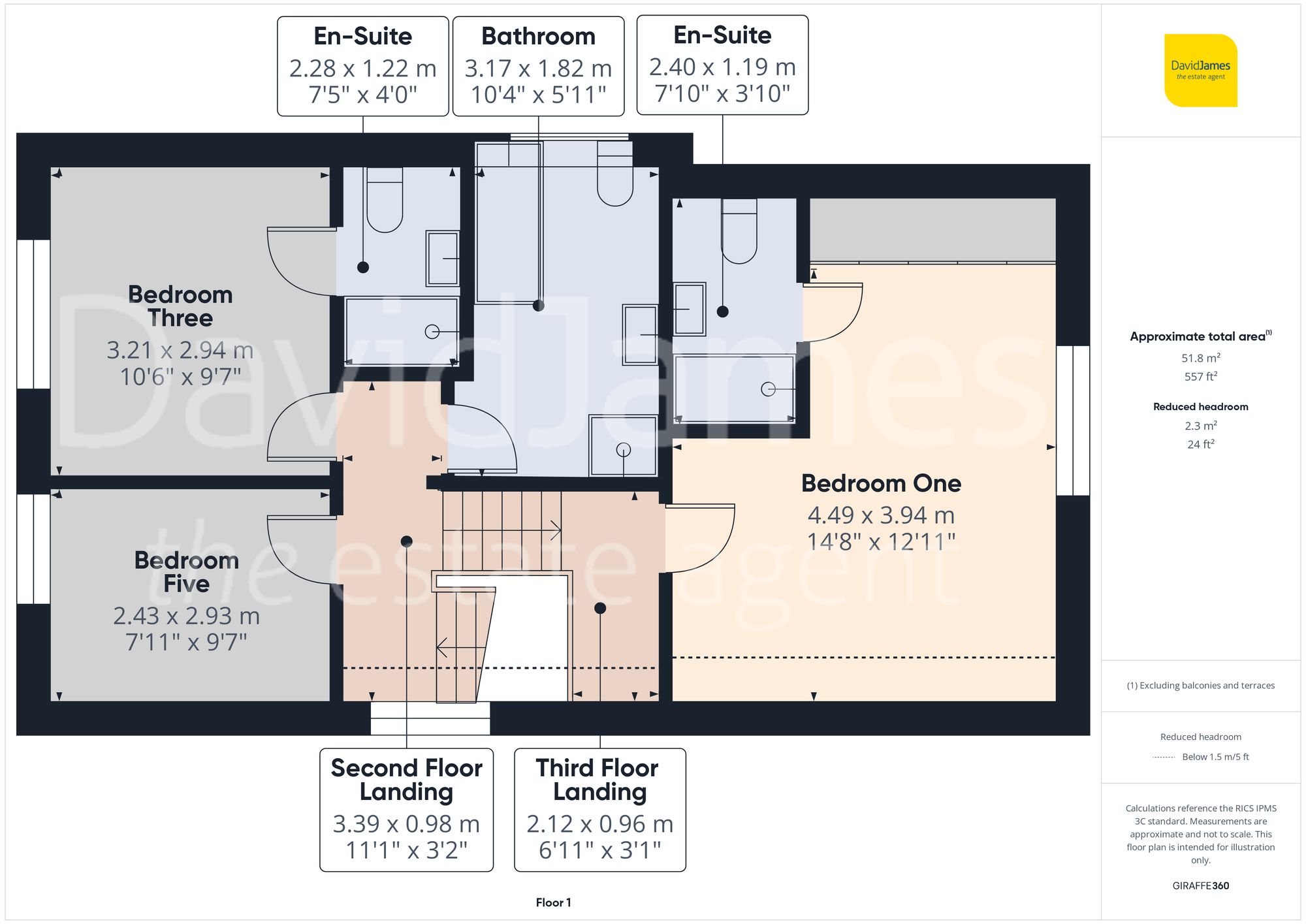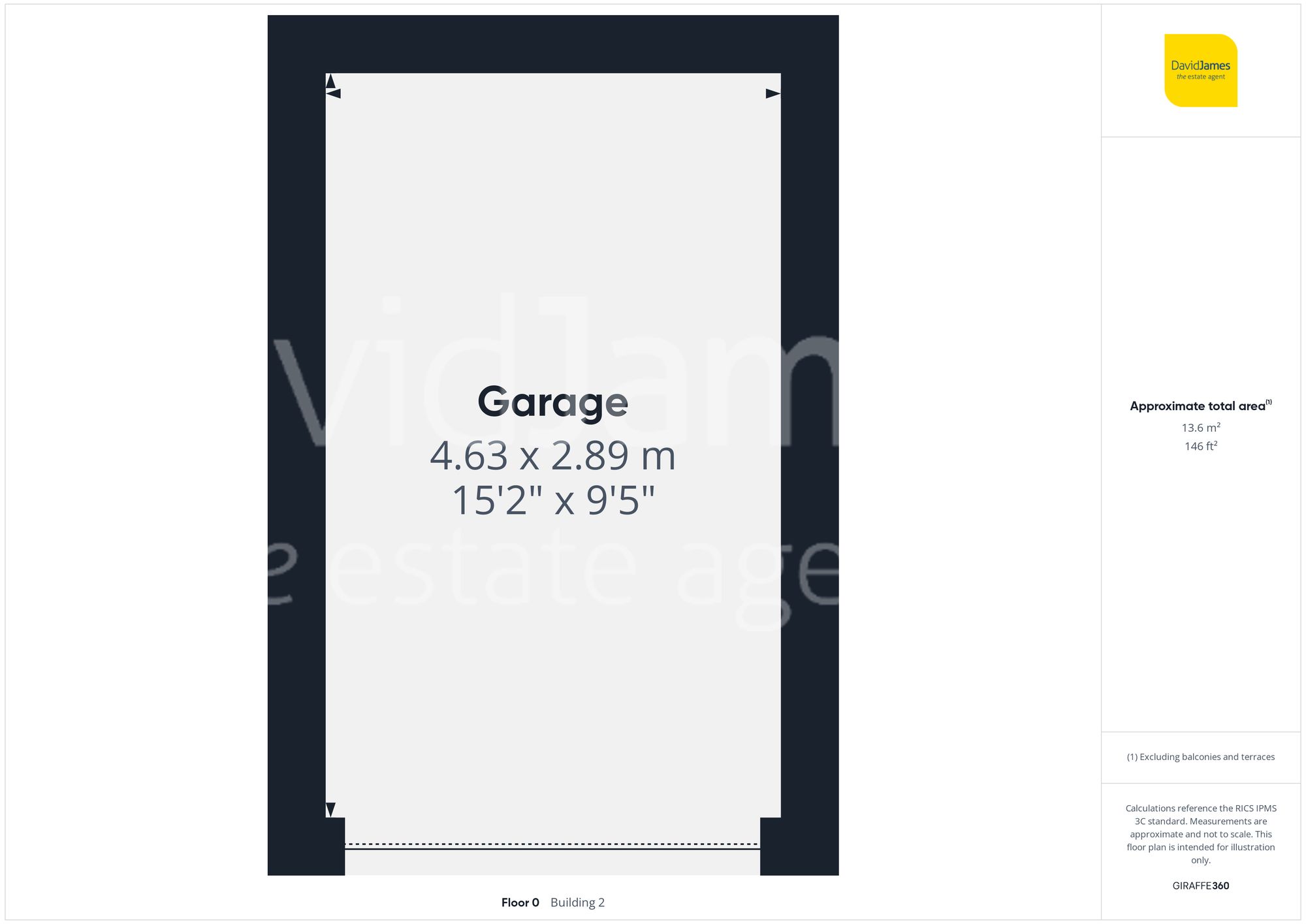5 bed detached house for sale Slalom Run, Carlton, Nottingham NG4
£425,000 guide price Letting fees
Key info
- Status: For sale
- Type: Detached house
- Bedrooms: 5
- Receptions: 2
- Bathrooms: 3
- Area: 3 Slalom Run, Nottingham, Nottingham
Price changes
| £425,000 | 5 days ago |
Full description
Tucked away in a peaceful cul-de-sac of just five properties, this impressive multi-level five-bedroom detached home presents almost 1700 sq ft of versatile living space on a corner plot and is ideally suited for families looking for comfort, space and a location offering convenient access to local schools, amenities and transport links!As you enter, the entrance hall creates a welcoming first impression. To the right, a well-appointed WC offers convenience, while to the left, you’re led into a beautifully-presented dining kitchen with dual aspect windows, a full range of integrated appliances and space for a large table and chairs. Recently designed and fitted by Magnet, the kitchen combines style and practicality - perfect for family meals or entertaining guests.A few steps down from the kitchen brings you to the bright family room and adjoining lounge. The heart of the home, both spaces offer French doors to the garden and a great space for the family to relax and unwind.The property boasts five well-proportioned bedrooms. A recently updated en-suite with a replaced shower serves one bedroom, while a well-kept main bathroom with a four-piece suite (including a separate shower cubicle) is available for the family. The top floor is home to a large main bedroom suite for a private retreat, complete with fitted wardrobes, an en-suite shower and hot-and-cold air conditioning, offering year-round comfort.The property also features a Baxi boiler, installed under the current ownership, providing gas central heating throughout. A driveway offers off-street parking and in turn leads to a garage, complete with an electric roller shutter door, offering convenience and additional security.To the rear, the enclosed garden has been designed for easy upkeep and offers a patio for dining and seating plus a manageable lawn area that’s ideal for play. A lock-up gate leads directly onto Huckerby’s Field open green space - perfect for children, pets or enjoying outdoor time with your own home still just a stone’s throw away!This is a rare opportunity to own a spacious, modernised and well-laid-out family home with so much to offer both inside and out!EPC Rating: CEntrance Hallway (2.24m x 2.12m)Dining Kitchen (6.18m x 3.52m)Wc (2.08m x 1.03m)Bedroom Two (3.93m x 2.75m)Bedroom Four (2.95m x 2.91m)Family Room (Lower Level) (5.84m x 3.92m)Lounge (Lower Level) (5.18m x 3.20m)En-Suite (2.40m x 1.19m)En-Suite (2.28m x 1.22m)Bathroom (3.17m x 1.82m)Garage (4.63m x 2.89m)Parking - GarageParking - DrivewayDisclaimerThese particulars are produced in good faith and are set out as a general guide only. Please note that all measurements quoted are approximate and are the maximum measurements for the space. Floor plans are for illustrative purposes only. Services have not been tested.David James Estate Agents have established professional relationships with third-party suppliers for the provision of services to Clients. As remuneration for this professional relationship, the agent receives referral commission from the third-party company. David James Estate Agents receives the following commission from each third party supplier on a per referral basis:Tom Smith and Company Chartered Surveyors: £60 including VATAll Moves UK Ltd: 18% including VAT of the invoice total (£107 including VAT average)MoveWithUs Limited: £188 including VAT (average)
.png)
Presented by:
David James Estate Agents
376 Carlton Hill, Carlton, Nottingham
0115 933 8046

























